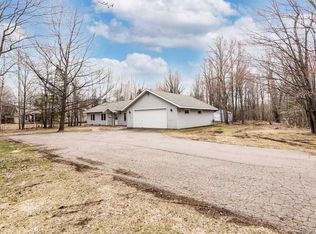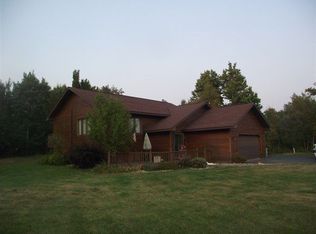Sold for $460,000
$460,000
4976 W Arrowhead Rd, Hermantown, MN 55811
4beds
2,760sqft
Single Family Residence
Built in 1989
0.86 Acres Lot
$534,500 Zestimate®
$167/sqft
$3,329 Estimated rent
Home value
$534,500
$502,000 - $567,000
$3,329/mo
Zestimate® history
Loading...
Owner options
Explore your selling options
What's special
Perfectly set on a tree shaded lot, this Hermantown beauty feels like home the minute you pull up. The living room is warm & inviting with an informal dining room attached plus stunning hardwood floors updated in 2012. The spacious kitchen has a breakfast area looking out to the large back yard. You will find beautiful granite counter tops installed in 2012 & a newer cork floor in the kitchen. Updated: 2019: stainless kitchen appliances, washer & dryer, & new carpeting in the 3 season porch. 2021: New natural gas/forced air furnace with central air, 2022: added gas fireplace in 3 season porch. This home offers an ideal one level living option with primary suite, bathroom and a washer/dryer all on the main floor. A fourth bedroom plus a 3/4 bath is located on the opposite side of the home, great for guests. The wood burning fireplace in the family room keeps the home cozy & warm in the winter. The spacious basement has 2 bonus rooms that could be used as an office or sewing room with a convenient basement bathroom. The large basement rec room has a pool table that can stay if interested. Lots of storage in the utility room. There is a second 2 car garage on the property that will store your fun toys. You'll enjoy the back patio both morning & night , so bring your coffee &/or wine & make this Hermantown treasure your home. Close to shopping areas, trails, & schools. Call for a showing today! Open House Thursday, August 24 at 3:30-5:30 pm come & view.
Zillow last checked: 8 hours ago
Listing updated: April 15, 2025 at 05:30pm
Listed by:
Cynthia Hedlund 218-348-2634,
RE/MAX Results
Bought with:
Kevin O'Brien, MN 20012104
Messina & Associates Real Estate
Source: Lake Superior Area Realtors,MLS#: 6110153
Facts & features
Interior
Bedrooms & bathrooms
- Bedrooms: 4
- Bathrooms: 3
- Full bathrooms: 1
- 3/4 bathrooms: 2
- Main level bedrooms: 1
Primary bedroom
- Description: Walk-in closet, door to main floor bathroom.
- Level: Main
- Area: 191.1 Square Feet
- Dimensions: 13 x 14.7
Bedroom
- Description: Dimension does not include closet.
- Level: Main
- Area: 99.75 Square Feet
- Dimensions: 9.5 x 10.5
Bedroom
- Description: Dimension includes the closet, located on the east side of the home.
- Level: Main
- Area: 104 Square Feet
- Dimensions: 8 x 13
Bedroom
- Description: Dimension does not include closet, lots of light.
- Level: Main
- Area: 106.4 Square Feet
- Dimensions: 9.5 x 11.2
Dining room
- Description: Combined w/kitchen, Beautiful large windows looking out to the back yard
- Level: Main
- Area: 87.15 Square Feet
- Dimensions: 8.3 x 10.5
Dining room
- Description: Informal dining room combined w/living room, Beautiful hard wood floors
- Level: Main
- Area: 143 Square Feet
- Dimensions: 11 x 13
Family room
- Description: Lower Level also includes two dens, a 3/4 bath, plus a utility and storage room.
- Level: Lower
- Area: 415.29 Square Feet
- Dimensions: 12.7 x 32.7
Family room
- Description: Wood burning fireplace
- Level: Main
- Area: 240.5 Square Feet
- Dimensions: 13 x 18.5
Kitchen
- Description: Stainless steel appliances-2019, Granite counter tops-2012, Kitchen floor-cork
- Level: Main
- Area: 105 Square Feet
- Dimensions: 10 x 10.5
Laundry
- Description: Stainless steel washer and dryer-2019
- Level: Main
- Area: 44 Square Feet
- Dimensions: 5 x 8.8
Living room
- Description: Beautiful hard wood floors, Bright room
- Level: Main
- Area: 169 Square Feet
- Dimensions: 13 x 13
Other
- Description: Surrounded by beautiful windows, Gas fireplace
- Level: Main
- Area: 245 Square Feet
- Dimensions: 14 x 17.5
Heating
- Baseboard, Boiler, Forced Air, Hot Water, Natural Gas, Electric
Cooling
- Central Air
Appliances
- Included: Water Heater-Gas, Dishwasher, Dryer, Exhaust Fan, Microwave, Range, Refrigerator, Washer
- Laundry: Main Level, Dryer Hook-Ups, Washer Hookup
Features
- Ceiling Fan(s), Eat In Kitchen, Walk-In Closet(s)
- Flooring: Hardwood Floors
- Windows: Wood Frames
- Basement: Full,Partially Finished,Bath,Den/Office,Family/Rec Room,Utility Room
- Number of fireplaces: 2
- Fireplace features: Wood Burning
Interior area
- Total interior livable area: 2,760 sqft
- Finished area above ground: 1,897
- Finished area below ground: 863
Property
Parking
- Total spaces: 4
- Parking features: Asphalt, Attached, Detached, Electrical Service, Heat, Insulation, Plumbing, Slab
- Attached garage spaces: 4
Features
- Patio & porch: Deck
- Exterior features: Rain Gutters
- Has view: Yes
- View description: Typical
Lot
- Size: 0.86 Acres
- Dimensions: 150' x 250'
- Features: Landscaped, Many Trees, Level
- Residential vegetation: Heavily Wooded
Details
- Additional structures: Other
- Parcel number: 395022200040
Construction
Type & style
- Home type: SingleFamily
- Architectural style: Ranch
- Property subtype: Single Family Residence
Materials
- Steel Siding, Frame/Wood
- Foundation: Concrete Perimeter
- Roof: Asphalt Shingle
Condition
- Year built: 1989
Utilities & green energy
- Electric: Minnesota Power
- Sewer: Public Sewer
- Water: Public
- Utilities for property: Cable
Community & neighborhood
Location
- Region: Hermantown
Other
Other facts
- Listing terms: Cash,Conventional,FHA,VA Loan
- Road surface type: Paved
Price history
| Date | Event | Price |
|---|---|---|
| 10/6/2023 | Sold | $460,000+2.2%$167/sqft |
Source: | ||
| 8/26/2023 | Pending sale | $449,900$163/sqft |
Source: | ||
| 8/24/2023 | Listed for sale | $449,900$163/sqft |
Source: | ||
Public tax history
| Year | Property taxes | Tax assessment |
|---|---|---|
| 2024 | $6,288 +5.1% | $468,800 +2.6% |
| 2023 | $5,984 +3.1% | $456,900 +11.2% |
| 2022 | $5,806 +3.1% | $410,900 +11.1% |
Find assessor info on the county website
Neighborhood: 55811
Nearby schools
GreatSchools rating
- 7/10Hermantown Middle SchoolGrades: 5-8Distance: 1.9 mi
- 10/10Hermantown Senior High SchoolGrades: 9-12Distance: 1.9 mi
- 7/10Hermantown Elementary SchoolGrades: K-4Distance: 2 mi

Get pre-qualified for a loan
At Zillow Home Loans, we can pre-qualify you in as little as 5 minutes with no impact to your credit score.An equal housing lender. NMLS #10287.

