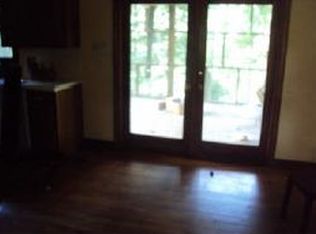Sold for $375,000
$375,000
4976 Windsor Rd, Sandston, VA 23150
3beds
1,568sqft
Single Family Residence
Built in 1970
1.64 Acres Lot
$380,200 Zestimate®
$239/sqft
$2,130 Estimated rent
Home value
$380,200
$350,000 - $411,000
$2,130/mo
Zestimate® history
Loading...
Owner options
Explore your selling options
What's special
Nestled on a picturesque 1.64-acre lot in Sandston, 4976 Windsor Rd offers timeless charm and solid craftsmanship. This raised brick rancher has been lovingly maintained by its original owner and showcases thoughtful design details throughout. From the moment you arrive, the covered wrap-around porch invites you to enjoy peaceful views from every angle—perfect for relaxing mornings or quiet evenings.
Inside, you’ll find original hardwood flooring throughout and matching custom wood cabinetry in the kitchen, complete with a functional peninsula ideal for gathering and everyday living. A formal dining space offers walk-out access to the porch, while the large living room provides a bright and welcoming atmosphere. The direct-entry garage leads into a spacious, partially finished basement featuring a large den, an additional bedroom, a workshop, mechanical area, and a darkroom once used for developing film. The upper level of the raised rancher includes three bedrooms, including a primary suite and an additional full bathroom off the hallway. With 1,568 square feet on both the upper and lower levels, this home delivers generous space and exceptional value.
Additional features of this home include a whole home generator, vinyl replacement windows, an central air system that is less than 3 years old and a roof that was replaced in 2019.
Check out the virtual tour; see the real thing in person and make this home yours today.
Zillow last checked: 8 hours ago
Listing updated: July 26, 2025 at 09:12am
Listed by:
Daniel Harnsberger 804-380-1190,
EXP Realty LLC
Bought with:
Anita Williamson, 0225223947
James River Realty Group LLC
Source: CVRMLS,MLS#: 2517386 Originating MLS: Central Virginia Regional MLS
Originating MLS: Central Virginia Regional MLS
Facts & features
Interior
Bedrooms & bathrooms
- Bedrooms: 3
- Bathrooms: 2
- Full bathrooms: 2
Other
- Description: Tub & Shower
- Level: First
Heating
- Baseboard, Oil, Wall Furnace
Cooling
- Central Air
Appliances
- Included: Electric Cooking, Oven, Oil Water Heater, Refrigerator, Smooth Cooktop, Stove
- Laundry: Washer Hookup, Dryer Hookup
Features
- Bedroom on Main Level, Dining Area, Laminate Counters, Main Level Primary, Workshop
- Flooring: Wood
- Windows: Thermal Windows
- Basement: Full,Partially Finished
- Attic: Pull Down Stairs
Interior area
- Total interior livable area: 1,568 sqft
- Finished area above ground: 1,568
- Finished area below ground: 0
Property
Parking
- Total spaces: 1
- Parking features: Attached, Basement, Direct Access, Driveway, Garage, Off Street, Paved
- Attached garage spaces: 1
- Has uncovered spaces: Yes
Accessibility
- Accessibility features: Accessibility Features, Stair Lift
Features
- Levels: One
- Stories: 1
- Patio & porch: Stoop, Wrap Around, Porch
- Exterior features: Porch, Paved Driveway
- Pool features: None
- Fencing: None
Lot
- Size: 1.64 Acres
Details
- Parcel number: 8577057067
- Zoning description: A1
- Other equipment: Generator
Construction
Type & style
- Home type: SingleFamily
- Architectural style: Ranch
- Property subtype: Single Family Residence
Materials
- Brick
- Roof: Shingle
Condition
- Resale
- New construction: No
- Year built: 1970
Utilities & green energy
- Sewer: Septic Tank
- Water: Well
Community & neighborhood
Location
- Region: Sandston
- Subdivision: Acreage
Other
Other facts
- Ownership: Individuals
- Ownership type: Sole Proprietor
Price history
| Date | Event | Price |
|---|---|---|
| 7/25/2025 | Sold | $375,000$239/sqft |
Source: | ||
| 6/29/2025 | Pending sale | $375,000$239/sqft |
Source: | ||
| 6/26/2025 | Listed for sale | $375,000$239/sqft |
Source: | ||
Public tax history
| Year | Property taxes | Tax assessment |
|---|---|---|
| 2025 | $2,619 +4.7% | $315,500 +7.2% |
| 2024 | $2,502 +5.8% | $294,300 +5.8% |
| 2023 | $2,364 +14.2% | $278,100 +14.2% |
Find assessor info on the county website
Neighborhood: 23150
Nearby schools
GreatSchools rating
- 4/10Seven Pines Elementary SchoolGrades: PK-5Distance: 5.5 mi
- 3/10Elko Middle SchoolGrades: 6-8Distance: 1.6 mi
- 2/10Varina High SchoolGrades: 9-12Distance: 9.5 mi
Schools provided by the listing agent
- Elementary: Seven Pines
- Middle: Elko
- High: Varina
Source: CVRMLS. This data may not be complete. We recommend contacting the local school district to confirm school assignments for this home.
Get a cash offer in 3 minutes
Find out how much your home could sell for in as little as 3 minutes with a no-obligation cash offer.
Estimated market value$380,200
Get a cash offer in 3 minutes
Find out how much your home could sell for in as little as 3 minutes with a no-obligation cash offer.
Estimated market value
$380,200
