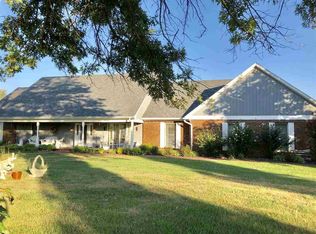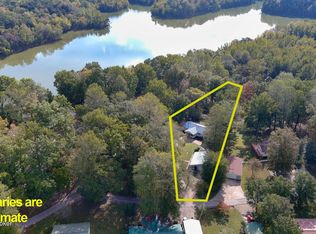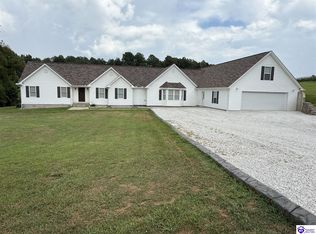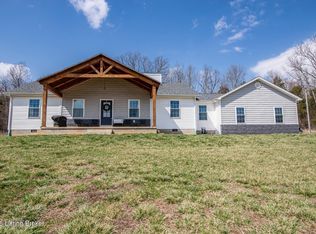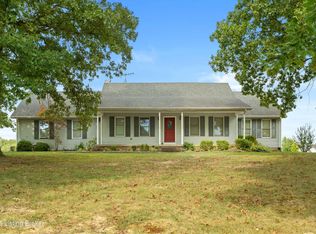Spacious 6-Bedroom Home Near Wax Marina!
Located less than five minutes from Wax Marina, this beautiful six-bedroom, three-bath home offers the perfect blend of space, comfort, and convenience. The large concrete driveway leads to a two-bay garage, providing plenty of parking and storage.
The main floor features a bright dining area, kitchen, expansive living room, two bedrooms, a full bath, and a mudroom for added functionality. Upstairs, you'll find four additional bedrooms, two full baths, and a bonus room, perfect for extra living space, an office, or recreation area.
Outside, enjoy a huge shop building with additional garage space, ideal for hobbies, storage, or a workshop. The property sits on over 1.5 acres and is conveniently close to local amenities, including the Dollar Store and Buoys at the Lodge.
Whether you're looking for a weekend retreat or a full-time residence, this home checks all the boxes.
Don't wait, call the listing agent today! WE KNOW NOLIN!!
For sale
Price increase: $15K (10/25)
$425,000
4977 Wax Rd, Clarkson, KY 42726
6beds
2,869sqft
Est.:
Single Family Residence
Built in 1992
1.55 Acres Lot
$406,400 Zestimate®
$148/sqft
$-- HOA
What's special
Two-bay garageHuge shop buildingBonus roomBright dining area
- 83 days |
- 291 |
- 17 |
Likely to sell faster than
Zillow last checked: 8 hours ago
Listing updated: October 25, 2025 at 06:43am
Listed by:
Carol S Humphrey 270-257-0602,
Greater Nolin Lake Realty Group,
Carla M Meredith 270-287-2129
Source: GLARMLS,MLS#: 1701828
Tour with a local agent
Facts & features
Interior
Bedrooms & bathrooms
- Bedrooms: 6
- Bathrooms: 3
- Full bathrooms: 3
Primary bedroom
- Level: Second
Bedroom
- Level: First
Bedroom
- Level: First
Bedroom
- Level: Second
Bedroom
- Level: Second
Bedroom
- Level: Second
Primary bathroom
- Level: Second
Full bathroom
- Level: First
Full bathroom
- Level: Second
Dining room
- Level: First
Kitchen
- Level: First
Living room
- Level: First
Mud room
- Level: First
Other
- Level: First
Other
- Level: Second
Heating
- Heat Pump
Cooling
- Central Air
Features
- Basement: None
- Has fireplace: No
Interior area
- Total structure area: 2,869
- Total interior livable area: 2,869 sqft
- Finished area above ground: 2,869
- Finished area below ground: 0
Property
Parking
- Total spaces: 2
- Parking features: Detached, Attached, Entry Front, Driveway
- Attached garage spaces: 2
- Has uncovered spaces: Yes
Features
- Stories: 2
- Patio & porch: Deck, Porch
- Fencing: Partial,Farm
Lot
- Size: 1.55 Acres
- Features: Corner Lot, Cleared, Level
Details
- Additional structures: Garage(s), Outbuilding
- Parcel number: 1370000026
Construction
Type & style
- Home type: SingleFamily
- Architectural style: Traditional
- Property subtype: Single Family Residence
Materials
- Vinyl Siding, Wood Frame, Block, Brick
- Foundation: Crawl Space, Concrete Blk
- Roof: Shingle
Condition
- Year built: 1992
Utilities & green energy
- Sewer: Septic Tank
- Water: Public
- Utilities for property: Electricity Connected
Community & HOA
Community
- Subdivision: None
HOA
- Has HOA: No
Location
- Region: Clarkson
Financial & listing details
- Price per square foot: $148/sqft
- Tax assessed value: $165,000
- Annual tax amount: $1,563
- Date on market: 10/25/2025
- Electric utility on property: Yes
Estimated market value
$406,400
$386,000 - $427,000
$2,860/mo
Price history
Price history
| Date | Event | Price |
|---|---|---|
| 10/25/2025 | Price change | $425,000+3.7%$148/sqft |
Source: | ||
| 1/16/2024 | Pending sale | $410,000+12.6%$143/sqft |
Source: | ||
| 1/12/2024 | Sold | $364,000-11.2%$127/sqft |
Source: | ||
| 11/1/2023 | Contingent | $410,000$143/sqft |
Source: | ||
| 7/28/2023 | Listed for sale | $410,000-2.4%$143/sqft |
Source: | ||
Public tax history
Public tax history
| Year | Property taxes | Tax assessment |
|---|---|---|
| 2022 | $1,563 -0.8% | $165,000 |
| 2021 | $1,576 -0.3% | $165,000 |
| 2020 | $1,581 +0.2% | $165,000 |
Find assessor info on the county website
BuyAbility℠ payment
Est. payment
$2,398/mo
Principal & interest
$2051
Property taxes
$198
Home insurance
$149
Climate risks
Neighborhood: 42726
Nearby schools
GreatSchools rating
- 7/10Clarkson Elementary SchoolGrades: PK-5Distance: 9.5 mi
- 8/10Grayson County Middle SchoolGrades: 6-8Distance: 11.7 mi
- 5/10Grayson County High SchoolGrades: 9-12Distance: 13.7 mi
- Loading
- Loading
