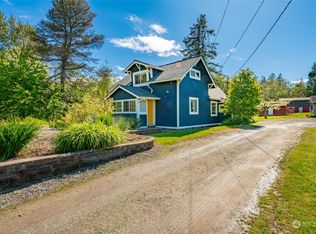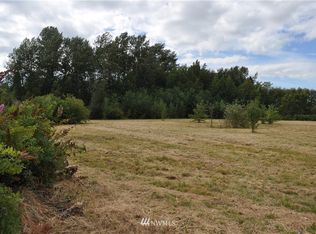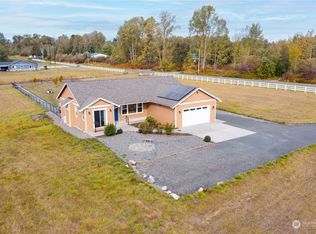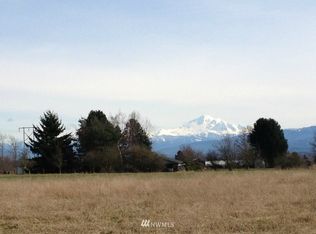Sold
Listed by:
Chara Stuart,
COMPASS,
Chelsea Elsbree,
COMPASS
Bought with: RE/MAX Whatcom County, Inc.
$850,000
4979 Elder Road, Ferndale, WA 98248
3beds
2,384sqft
Single Family Residence
Built in 2004
5 Acres Lot
$872,000 Zestimate®
$357/sqft
$3,681 Estimated rent
Home value
$872,000
Estimated sales range
Not available
$3,681/mo
Zestimate® history
Loading...
Owner options
Explore your selling options
What's special
Enjoy the charm of country living with this farm-style home set on picturesque acreage with productive orchard, established gardens, functional shop, ready chicken coop, seasonal creek & salt water hot tub. Main level has welcoming space, with large patio leading out to hot tub and gardens. An inviting kitchen for processing garden delights (see the asparagus spears sprouting), additional space for sharing lavish meals or use for den. Upper level has 3 large & bright bedrooms, primary with en suite full bath, walk in closet and Mt Baker view. Shop is around 24x24' w/ 220, single garage door, & covered pad with lighting on the side. This well loved and established hobby farm is ready for its next owner to cherish.
Zillow last checked: 8 hours ago
Listing updated: July 22, 2024 at 09:03am
Listed by:
Chara Stuart,
COMPASS,
Chelsea Elsbree,
COMPASS
Bought with:
Miguel Brionez, 118923
RE/MAX Whatcom County, Inc.
Chelsea Brionez, 119377
Global Referral Group, LLC
Source: NWMLS,MLS#: 2245085
Facts & features
Interior
Bedrooms & bathrooms
- Bedrooms: 3
- Bathrooms: 3
- Full bathrooms: 2
- 1/2 bathrooms: 1
- Main level bathrooms: 1
Primary bedroom
- Level: Second
Bedroom
- Level: Second
Bedroom
- Level: Second
Bathroom full
- Level: Second
Bathroom full
- Level: Second
Other
- Level: Main
Dining room
- Level: Main
Entry hall
- Level: Main
Family room
- Level: Main
Kitchen with eating space
- Level: Main
Living room
- Level: Main
Utility room
- Level: Second
Heating
- Forced Air
Cooling
- None
Appliances
- Included: Dishwashers_, GarbageDisposal_, Refrigerators_, StovesRanges_, Dishwasher(s), Garbage Disposal, Refrigerator(s), Stove(s)/Range(s), Water Heater: Gas, Water Heater Location: Garage
Features
- Bath Off Primary, Dining Room
- Flooring: Hardwood, Carpet
- Windows: Double Pane/Storm Window
- Basement: None
- Has fireplace: No
Interior area
- Total structure area: 2,384
- Total interior livable area: 2,384 sqft
Property
Parking
- Total spaces: 2
- Parking features: Attached Garage
- Attached garage spaces: 2
Features
- Levels: Two
- Stories: 2
- Entry location: Main
- Patio & porch: Hardwood, Wall to Wall Carpet, Bath Off Primary, Double Pane/Storm Window, Dining Room, Hot Tub/Spa, Jetted Tub, Walk-In Closet(s), Wired for Generator, Water Heater
- Has spa: Yes
- Spa features: Indoor, Bath
Lot
- Size: 5 Acres
- Dimensions: 324 x 668 x 325 x 668
- Features: Dead End Street, Cable TV, Deck, Fenced-Partially, High Speed Internet, Hot Tub/Spa, Propane, Shop
- Topography: PartialSlope
- Residential vegetation: Fruit Trees, Garden Space
Details
- Parcel number: 3901344360990000
- Special conditions: Standard
- Other equipment: Leased Equipment: Propane Tank, Wired for Generator
Construction
Type & style
- Home type: SingleFamily
- Property subtype: Single Family Residence
Materials
- Cement Planked
- Foundation: Poured Concrete
- Roof: Composition
Condition
- Year built: 2004
Utilities & green energy
- Electric: Company: Puget Sound Energy
- Sewer: Septic Tank
- Water: Individual Well, See Remarks
- Utilities for property: Wave, Wave
Community & neighborhood
Location
- Region: Ferndale
- Subdivision: Ferndale
Other
Other facts
- Listing terms: Cash Out,Conventional
- Road surface type: Dirt
- Cumulative days on market: 340 days
Price history
| Date | Event | Price |
|---|---|---|
| 7/19/2024 | Sold | $850,000$357/sqft |
Source: | ||
| 7/2/2024 | Pending sale | $850,000$357/sqft |
Source: | ||
| 6/5/2024 | Contingent | $850,000$357/sqft |
Source: | ||
| 6/5/2024 | Pending sale | $850,000$357/sqft |
Source: | ||
| 5/30/2024 | Listed for sale | $850,000+117.9%$357/sqft |
Source: | ||
Public tax history
| Year | Property taxes | Tax assessment |
|---|---|---|
| 2024 | $7,031 +12% | $899,720 +2.3% |
| 2023 | $6,277 +7.7% | $879,501 +27% |
| 2022 | $5,827 +19.7% | $692,514 +32.2% |
Find assessor info on the county website
Neighborhood: 98248
Nearby schools
GreatSchools rating
- 4/10Eagleridge Elementary SchoolGrades: K-5Distance: 3.3 mi
- 5/10Horizon Middle SchoolGrades: 6-8Distance: 3.3 mi
- 5/10Ferndale High SchoolGrades: 9-12Distance: 3.9 mi
Schools provided by the listing agent
- Elementary: Eagleridge Elem
- Middle: Horizon Mid
- High: Ferndale High
Source: NWMLS. This data may not be complete. We recommend contacting the local school district to confirm school assignments for this home.
Get pre-qualified for a loan
At Zillow Home Loans, we can pre-qualify you in as little as 5 minutes with no impact to your credit score.An equal housing lender. NMLS #10287.



