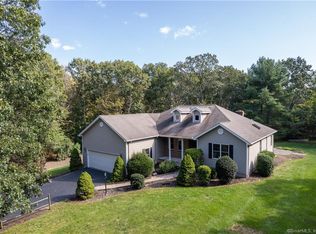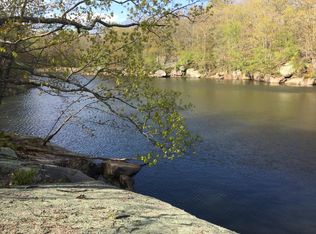Sold for $640,000
$640,000
498 Granite Road, Guilford, CT 06437
3beds
2,048sqft
Single Family Residence
Built in 1992
4.07 Acres Lot
$719,400 Zestimate®
$313/sqft
$3,889 Estimated rent
Home value
$719,400
$683,000 - $763,000
$3,889/mo
Zestimate® history
Loading...
Owner options
Explore your selling options
What's special
Meticulously renovated, this picture perfect Guilford Colonial tucked away in the Quarry Lake subdivision will have you at “Hello”. From the foundation to the finishes, attention to detail was carried throughout. Inside you’ll find a smart & modern floor plan and an abundance of natural light. The 1st floor features an open concept family room that flows right into the eat-in kitchen and dining room. The kitchen is a WOW with an oversized island, crown molding, stainless steel appliances, a pantry closet & granite counters. The kitchen opens to the living room which features a fireplace & sliders to the fabulous double tiered Trex deck. Rounding out the 1st floor is the ½ bath & laundry room which is highlighted by restored barn doors. The 2nd floor will continue to impress! There's a center landing ideal for a WFH space or play area. The primary bedroom features a walk-in closet & elegant full bath. Two additional bedrooms & a nautical inspired bath round out this floor. Looking for a great basement? This one is hard to beat! Painted floors & walls, newer mechanicals & ample storage can be found in this space. Nature lover? At the base of the 4+ acre property you’ll find access to Quarry Lake great for fishing. You'll also find loads of hiking trails nearby. This home is ideal for Buyers who wish for their future home to be modern, updated & the work done well! This is a home lovingly lived in and restored inside and out over 10 years. See the impressive list of upgrades!
Zillow last checked: 8 hours ago
Listing updated: July 09, 2024 at 08:18pm
Listed by:
Phoebe V. Finch 617-645-3907,
William Pitt Sotheby's Int'l 203-245-6700
Bought with:
Nicole G. Talmadge, RES.0798433
Berkshire Hathaway NE Prop.
Source: Smart MLS,MLS#: 170589242
Facts & features
Interior
Bedrooms & bathrooms
- Bedrooms: 3
- Bathrooms: 3
- Full bathrooms: 2
- 1/2 bathrooms: 1
Primary bedroom
- Features: Ceiling Fan(s), Full Bath, Walk-In Closet(s), Wall/Wall Carpet
- Level: Upper
Bedroom
- Features: Ceiling Fan(s), Wall/Wall Carpet
- Level: Upper
Bedroom
- Features: Ceiling Fan(s), Wall/Wall Carpet
- Level: Upper
Primary bathroom
- Features: Remodeled, Double-Sink
- Level: Upper
Bathroom
- Features: Remodeled
- Level: Main
Bathroom
- Features: Remodeled, Tub w/Shower
- Level: Upper
Family room
- Features: Fireplace, Hardwood Floor
- Level: Main
Kitchen
- Features: Remodeled, Granite Counters, Kitchen Island, Pantry, Hardwood Floor
- Level: Main
Living room
- Features: Fireplace, Hardwood Floor
- Level: Main
Heating
- Baseboard, Oil
Cooling
- Ceiling Fan(s), Central Air
Appliances
- Included: Oven/Range, Microwave, Refrigerator, Freezer, Dishwasher, Water Heater
- Laundry: Main Level
Features
- Wired for Data
- Basement: Full
- Attic: Pull Down Stairs
- Number of fireplaces: 1
Interior area
- Total structure area: 2,048
- Total interior livable area: 2,048 sqft
- Finished area above ground: 2,048
Property
Parking
- Total spaces: 2
- Parking features: Attached, Driveway, Paved, Garage Door Opener, Private, Asphalt
- Attached garage spaces: 2
- Has uncovered spaces: Yes
Features
- Patio & porch: Deck
- Waterfront features: Waterfront, Pond, Walk to Water
Lot
- Size: 4.07 Acres
- Features: Subdivided, Cleared, Few Trees, Sloped
Details
- Parcel number: 1119848
- Zoning: R-8
Construction
Type & style
- Home type: SingleFamily
- Architectural style: Colonial
- Property subtype: Single Family Residence
Materials
- Wood Siding
- Foundation: Concrete Perimeter
- Roof: Asphalt
Condition
- New construction: No
- Year built: 1992
Utilities & green energy
- Sewer: Septic Tank
- Water: Well
Community & neighborhood
Community
- Community features: Lake, Playground, Private School(s), Shopping/Mall
Location
- Region: Guilford
Price history
| Date | Event | Price |
|---|---|---|
| 10/4/2023 | Sold | $640,000+2.4%$313/sqft |
Source: | ||
| 10/4/2023 | Pending sale | $625,000$305/sqft |
Source: | ||
| 8/12/2023 | Listed for sale | $625,000+96.9%$305/sqft |
Source: | ||
| 7/16/2013 | Sold | $317,500-6.6%$155/sqft |
Source: | ||
| 5/24/2013 | Listed for sale | $340,000+17.2%$166/sqft |
Source: Page Taft Real Living #M9140972 Report a problem | ||
Public tax history
| Year | Property taxes | Tax assessment |
|---|---|---|
| 2025 | $10,730 +4% | $388,080 |
| 2024 | $10,315 +4% | $388,080 +1.3% |
| 2023 | $9,917 +7.4% | $383,180 +38% |
Find assessor info on the county website
Neighborhood: 06437
Nearby schools
GreatSchools rating
- 7/10A. W. Cox SchoolGrades: K-4Distance: 2.4 mi
- 8/10E. C. Adams Middle SchoolGrades: 7-8Distance: 2.9 mi
- 9/10Guilford High SchoolGrades: 9-12Distance: 1.7 mi
Get pre-qualified for a loan
At Zillow Home Loans, we can pre-qualify you in as little as 5 minutes with no impact to your credit score.An equal housing lender. NMLS #10287.
Sell for more on Zillow
Get a Zillow Showcase℠ listing at no additional cost and you could sell for .
$719,400
2% more+$14,388
With Zillow Showcase(estimated)$733,788

