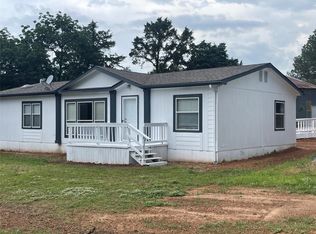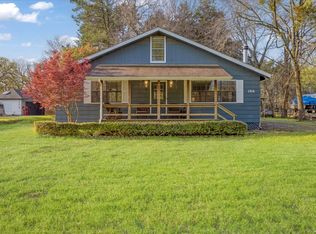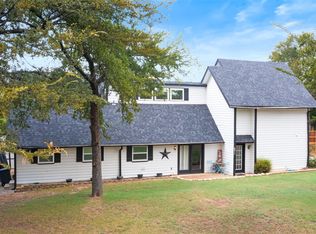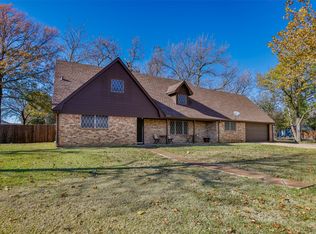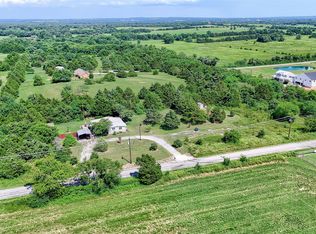PEACE AND QUIET OF THE LAKE, MINUTES FROM THE HUSTLE OF SHERMAN AND WITHIN 45 MINUTES OF THE METROPLEX. LAKE VIEWS ACROSS HOMESITE ROAD, THIS HOME SITS ON TOP OF A RISE IN THE MIDDLE OF ALMOST AN ACRE OF LAND. HAS BEEN USED AS A VRBO IN THE PAST AND IS STILL SET UP AS SUCH, 5 BEDROOMS WITH THE POSSIBILITY OF ONE MORE, 3 FULL BATHS, HUGE BACK ROOM CURRENTLY SET UP AS DOUBLE DINING AREA, SMALL LIVING AREA IN FRONT WITH A GREAT WOOD BURNING FIREPLACE. WELL, CO-OP WATER, THE GARAGE HAS BEEN USED AS A GREAT PARTY BARN, BUT CAN STILL USE AS GARAGE IF YOU WANTED TO DO SO. LUXURIOUS BACK PORCH RUNS THE LENGTH OF THE BACK OF THE HOME, WITH A NICE COVERED PORCH TO THE SIDE OF THE DECK AND HOME. BEAUTIFUL YARD, WHAT A FUN INVESTMENT OR, LIVE IN, FULL TIME, PART TIME, LIVE IN WHILE BUILDING YOUR DREAM HOME .... OH THE POSSIBILITIES! COMPLETE REMODEL A FEW YEARS AGO, YOU SURE NEED TO TAKE A FEW TO TOUR THIS HOME, ENJOY THE LAKE LIFE !
FURNISHINGS NEGOTIABLE, Yes, furnishings can be negotiable.
New roof on both house and shed in 2023. New floors in the kitchen, two bathrooms and hallway leading to the back bedrooms.
The property has a well pump that goes down 150ft or 200 ft. The well pump was broken when bought the house. This is located in the little shed that is near the shed.
BUYERS TO VERIFY ALL INFO IS ACCURATE
For sale
$390,000
498 Homesite Rd, Pottsboro, TX 75076
5beds
2,278sqft
Est.:
Single Family Residence
Built in 1952
0.7 Acres Lot
$364,900 Zestimate®
$171/sqft
$-- HOA
What's special
New floorsHuge back roomBeautiful yardLake viewsCovered porchLuxurious back porch
- 203 days |
- 413 |
- 11 |
Zillow last checked: 8 hours ago
Listing updated: October 29, 2025 at 06:36pm
Listed by:
Sara Jerome 0630971 903-816-0009,
Vincent Realty Group 903-870-8528
Source: NTREIS,MLS#: 21015265
Tour with a local agent
Facts & features
Interior
Bedrooms & bathrooms
- Bedrooms: 5
- Bathrooms: 3
- Full bathrooms: 3
Primary bedroom
- Features: Built-in Features, En Suite Bathroom
- Level: First
- Dimensions: 15 x 21
Bedroom
- Features: Ceiling Fan(s)
- Level: First
- Dimensions: 14 x 19
Bedroom
- Features: Ceiling Fan(s)
- Level: First
- Dimensions: 9 x 9
Bedroom
- Features: Ceiling Fan(s)
- Level: First
- Dimensions: 12 x 11
Bedroom
- Features: Ceiling Fan(s)
- Level: First
- Dimensions: 10 x 10
Dining room
- Features: Ceiling Fan(s)
- Level: First
- Dimensions: 18 x 11
Kitchen
- Features: Breakfast Bar, Built-in Features, Eat-in Kitchen, Pantry, Walk-In Pantry
- Level: First
- Dimensions: 19 x 13
Living room
- Features: Ceiling Fan(s), Fireplace
- Level: First
- Dimensions: 13 x 20
Utility room
- Level: First
- Dimensions: 5 x 11
Heating
- Central, Propane
Cooling
- Central Air, Ceiling Fan(s), Electric
Appliances
- Included: Dishwasher, Gas Range
- Laundry: Dryer Hookup, ElectricDryer Hookup, Laundry in Utility Room
Features
- Decorative/Designer Lighting Fixtures, Eat-in Kitchen, High Speed Internet, Paneling/Wainscoting, Cable TV, Walk-In Closet(s)
- Flooring: Carpet, Engineered Hardwood, Laminate
- Has basement: No
- Number of fireplaces: 1
- Fireplace features: Living Room, Masonry, Wood Burning
Interior area
- Total interior livable area: 2,278 sqft
Video & virtual tour
Property
Parking
- Total spaces: 2
- Parking features: Additional Parking
- Garage spaces: 2
Features
- Levels: One
- Stories: 1
- Patio & porch: Covered, Deck
- Exterior features: Deck, Fire Pit, Rain Gutters
- Pool features: None
- Body of water: Texoma
Lot
- Size: 0.7 Acres
- Features: Acreage, Back Yard, Lawn, Few Trees
Details
- Additional structures: Garage(s)
- Parcel number: 394763
Construction
Type & style
- Home type: SingleFamily
- Architectural style: Ranch,Detached
- Property subtype: Single Family Residence
Materials
- Frame, Wood Siding
- Foundation: Pillar/Post/Pier
- Roof: Composition
Condition
- Year built: 1952
Utilities & green energy
- Sewer: Septic Tank
- Water: Community/Coop, Well
- Utilities for property: Electricity Connected, Propane, Phone Available, Septic Available, Water Available, Cable Available
Community & HOA
Community
- Security: Security System
- Subdivision: Mill Creek Homesite
HOA
- Has HOA: No
Location
- Region: Pottsboro
Financial & listing details
- Price per square foot: $171/sqft
- Tax assessed value: $150,873
- Annual tax amount: $5,257
- Date on market: 8/3/2025
- Cumulative days on market: 201 days
- Listing terms: Cash,Conventional,1031 Exchange,FHA,See Agent
- Electric utility on property: Yes
- Road surface type: Asphalt, Gravel
Estimated market value
$364,900
$347,000 - $383,000
$2,388/mo
Price history
Price history
| Date | Event | Price |
|---|---|---|
| 8/3/2025 | Listed for sale | $390,000-1.3%$171/sqft |
Source: NTREIS #21015265 Report a problem | ||
| 11/23/2024 | Listing removed | $2,350$1/sqft |
Source: Zillow Rentals Report a problem | ||
| 11/14/2024 | Listed for rent | $2,350$1/sqft |
Source: Zillow Rentals Report a problem | ||
| 11/6/2024 | Listing removed | $2,350$1/sqft |
Source: Zillow Rentals Report a problem | ||
| 10/11/2024 | Price change | $2,350-6%$1/sqft |
Source: Zillow Rentals Report a problem | ||
| 10/1/2024 | Listed for rent | $2,500$1/sqft |
Source: Zillow Rentals Report a problem | ||
| 7/29/2024 | Listing removed | -- |
Source: NTREIS #20641722 Report a problem | ||
| 7/17/2024 | Price change | $395,000-4.8%$173/sqft |
Source: NTREIS #20641722 Report a problem | ||
| 6/10/2024 | Listed for sale | $415,000$182/sqft |
Source: NTREIS #20641722 Report a problem | ||
Public tax history
Public tax history
| Year | Property taxes | Tax assessment |
|---|---|---|
| 2025 | -- | $150,873 +0% |
| 2024 | $2,090 +19% | $150,857 +19.2% |
| 2023 | $1,756 +0.2% | $126,554 +13.7% |
| 2022 | $1,752 +48.1% | $111,323 +52.7% |
| 2021 | $1,183 | $72,898 +0.2% |
| 2020 | -- | $72,748 +17.9% |
| 2019 | $1,042 -72.2% | $61,712 -72.7% |
| 2018 | $3,750 -18.7% | $225,748 +7.9% |
| 2017 | $4,611 | $209,301 -25.4% |
| 2016 | $4,611 +4.7% | $280,382 +12.3% |
| 2015 | $4,405 | $249,615 +5.5% |
| 2014 | $4,405 | $236,516 -1% |
| 2013 | -- | $238,963 -14.6% |
| 2012 | -- | $279,962 +2.6% |
| 2011 | -- | $272,903 +37.5% |
| 2010 | -- | $198,491 +6.4% |
| 2009 | -- | $186,491 -0.1% |
| 2008 | -- | $186,682 -3.6% |
| 2007 | -- | $193,626 +46.1% |
| 2006 | -- | $132,568 +76.9% |
| 2005 | -- | $74,946 +10% |
| 2004 | -- | $68,133 +35.7% |
| 2002 | -- | $50,214 +7.3% |
| 2001 | -- | $46,786 -6.2% |
| 2000 | -- | $49,860 |
Find assessor info on the county website
BuyAbility℠ payment
Est. payment
$2,324/mo
Principal & interest
$1849
Property taxes
$475
Climate risks
Neighborhood: 75076
Nearby schools
GreatSchools rating
- 7/10Pottsboro Middle SchoolGrades: 5-8Distance: 9.4 mi
- 8/10Pottsboro High SchoolGrades: 9-12Distance: 9.2 mi
- 9/10Pottsboro Elementary SchoolGrades: PK-4Distance: 9.4 mi
Schools provided by the listing agent
- Elementary: Pottsboro
- Middle: Pottsboro
- High: Pottsboro
- District: Pottsboro ISD
Source: NTREIS. This data may not be complete. We recommend contacting the local school district to confirm school assignments for this home.
