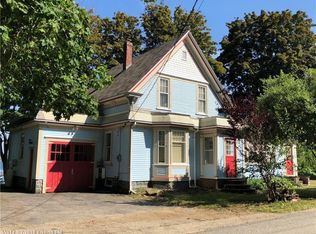Closed
$265,500
498 N Lubec Road, Lubec, ME 04652
4beds
1,456sqft
Single Family Residence
Built in 2005
2.61 Acres Lot
$270,000 Zestimate®
$182/sqft
$1,787 Estimated rent
Home value
$270,000
Estimated sales range
Not available
$1,787/mo
Zestimate® history
Loading...
Owner options
Explore your selling options
What's special
Beach included! Immerse yourself in the breathtaking views of Johnson Bay from this charming 4-bedroom, 2-bath home that offers a perfect blend of comfort and functionality! This spacious retreat features a delightful bonus family room, ideal for relaxation and gatherings. Embrace the beauty of single-level living, where convenience meets style. Step outside on over 2 acres to discover .44 acres of pristine waterfront just across the street, inviting you to embark on tranquil strolls while observing the vibrant marine life that inhabits the bay. Spend hours captivated by playful seals, graceful sea birds, and the soothing sounds of the waves. Located in the picturesque town of Lubec, Maine, this area is a haven for birdwatchers, particularly those intrigued by the stunning variety of seabirds that grace the skies. Surrounded by lush nature and picturesque landscapes, this home is your gateway to the serenity and splendor of coastal living!
Zillow last checked: 8 hours ago
Listing updated: September 20, 2025 at 05:46pm
Listed by:
Bold Coast Properties
Bought with:
Due East Real Estate
Source: Maine Listings,MLS#: 1631773
Facts & features
Interior
Bedrooms & bathrooms
- Bedrooms: 4
- Bathrooms: 2
- Full bathrooms: 2
Bedroom 1
- Level: First
- Area: 144 Square Feet
- Dimensions: 12 x 12
Bedroom 2
- Level: First
- Area: 100 Square Feet
- Dimensions: 10 x 10
Bedroom 3
- Level: First
- Area: 100 Square Feet
- Dimensions: 10 x 10
Bedroom 4
- Level: First
- Area: 100 Square Feet
- Dimensions: 10 x 10
Family room
- Level: First
- Area: 180 Square Feet
- Dimensions: 15 x 12
Kitchen
- Level: First
- Area: 72 Square Feet
- Dimensions: 9 x 8
Living room
- Level: First
- Area: 180 Square Feet
- Dimensions: 15 x 12
Heating
- Forced Air, Heat Pump
Cooling
- Heat Pump
Appliances
- Included: Dryer, Microwave, Gas Range, Refrigerator, Washer
Features
- 1st Floor Bedroom, Bathtub, One-Floor Living, Shower, Primary Bedroom w/Bath
- Flooring: Vinyl
- Has fireplace: No
Interior area
- Total structure area: 1,456
- Total interior livable area: 1,456 sqft
- Finished area above ground: 1,456
- Finished area below ground: 0
Property
Parking
- Parking features: Gravel, Paved, 1 - 4 Spaces, 5 - 10 Spaces
Features
- Patio & porch: Porch
- Body of water: Johnsons Bay
- Frontage length: Waterfrontage: 138,Waterfrontage Owned: 138
Lot
- Size: 2.61 Acres
- Features: Near Town, Rural, Open Lot, Landscaped
Details
- Parcel number: LUBEM011L021
- Zoning: Res
- Other equipment: Generator
Construction
Type & style
- Home type: SingleFamily
- Architectural style: Ranch
- Property subtype: Single Family Residence
Materials
- Wood Frame, Vinyl Siding
- Foundation: Slab
- Roof: Shingle
Condition
- Year built: 2005
Utilities & green energy
- Electric: Circuit Breakers
- Sewer: Private Sewer
- Water: Public
- Utilities for property: Utilities On
Community & neighborhood
Location
- Region: Lubec
Other
Other facts
- Body type: Double Wide
- Road surface type: Paved
Price history
| Date | Event | Price |
|---|---|---|
| 9/19/2025 | Sold | $265,500-3.6%$182/sqft |
Source: | ||
| 8/24/2025 | Pending sale | $275,500$189/sqft |
Source: | ||
| 7/25/2025 | Listed for sale | $275,500$189/sqft |
Source: | ||
Public tax history
| Year | Property taxes | Tax assessment |
|---|---|---|
| 2024 | $2,603 +23.4% | $137,000 0% |
| 2023 | $2,110 -9.7% | $137,002 +42% |
| 2022 | $2,336 +6.7% | $96,484 |
Find assessor info on the county website
Neighborhood: 04652
Nearby schools
GreatSchools rating
- NALubec Consolidated SchoolGrades: PK-8Distance: 1.9 mi
Get pre-qualified for a loan
At Zillow Home Loans, we can pre-qualify you in as little as 5 minutes with no impact to your credit score.An equal housing lender. NMLS #10287.
