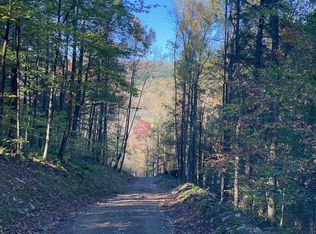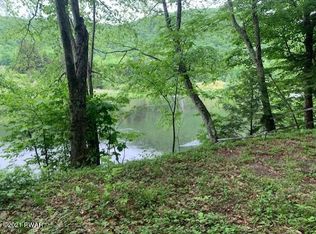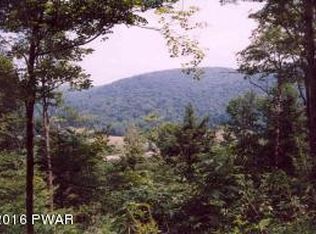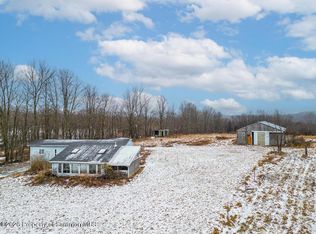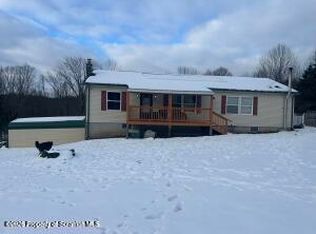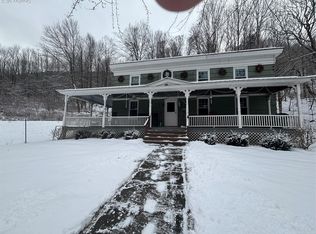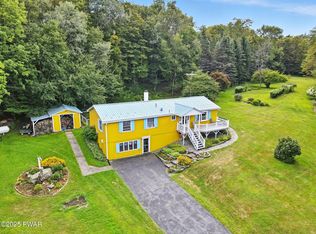What a Location! Rare Riverfront Lodge on the Legendary & Highly Sought After Monument Pool of the West Branch Delaware River. The Ultimate Outdoor Retreat! A truly rare opportunity to own a mostly furnished lodge-style home with 450 yards of direct frontage on the magical Monument Pool of the West Branch Delaware River. Set on over 4 private, wooded acres in the Pennsylvania mountains, this 4-bedroom, 2-bath home is finished in warm pine and built for comfort, connection to nature, and adventure in every season. The lodge features a screened porch, mid-deck, and lower patio overlooking the river, plus an open concept living space with a wood stove. Upstairs, you'll find generous bedrooms designed for peaceful relaxation, while the walk-out basement includes space for gear and fly-tying. A detached 2-car garage has room for cars or big toys, and all your outdoor essentials. Whether you love fishing, hunting, hiking, or simply relaxing by the water, this location delivers. Just downstream from the private waters of the West Branch Angler and steps from thousands of acres of PA State Game Lands, you'll have year-round access to trout fishing, hunting, and endless ways to enjoy the outdoors. Launch a boat from your own private property between Hale Eddy and Balls Eddy or explore nearby shops and dining. Bring your gear, stock the fridge, and settle in. Properties like this don't come around often--don't miss your chance to own a piece of riverfront paradise.
Pending
Price cut: $20K (1/15)
$580,000
498 Penn York Rd, Starlight, PA 18461
4beds
1,902sqft
Est.:
Residential, Single Family Residence
Built in 2009
4.13 Acres Lot
$554,200 Zestimate®
$305/sqft
$-- HOA
What's special
Private wooded acresWalk-out basementFinished in warm pineOpen concept living spaceWood stoveGenerous bedroomsScreened porch
- 224 days |
- 1,634 |
- 60 |
Likely to sell faster than
Zillow last checked: 8 hours ago
Listing updated: February 18, 2026 at 11:14am
Listed by:
William P O'Neill,
Re/Max Wayne 570-253-9566
Source: GSBR,MLS#: SC253476
Facts & features
Interior
Bedrooms & bathrooms
- Bedrooms: 4
- Bathrooms: 2
- Full bathrooms: 2
Rooms
- Room types: Bathroom 2, Master Bedroom, Master Bathroom, Living Room, Laundry, Kitchen, Four Season Room, Bedroom 4, Bedroom 3, Bedroom 2
Primary bedroom
- Description: W/ Primary Bathroom
- Area: 182 Square Feet
- Dimensions: 13 x 14
Bedroom 2
- Area: 220.5 Square Feet
- Dimensions: 14 x 15.75
Bedroom 3
- Area: 156 Square Feet
- Dimensions: 13 x 12
Bedroom 4
- Area: 218.75 Square Feet
- Dimensions: 17.5 x 12.5
Primary bathroom
- Area: 103.5 Square Feet
- Dimensions: 11.5 x 9
Bathroom 2
- Description: Full Bath
- Area: 48 Square Feet
- Dimensions: 8 x 6
Other
- Description: Screened Porch
- Area: 240 Square Feet
- Dimensions: 20 x 12
Kitchen
- Description: Eat-In-Kitchen
- Area: 168 Square Feet
- Dimensions: 14 x 12
Laundry
- Description: Laundry/Pantry
- Area: 55 Square Feet
- Dimensions: 11 x 5
Living room
- Description: Stone Fireplace
- Area: 227.5 Square Feet
- Dimensions: 17.5 x 13
Heating
- Hot Water, Wood, Propane, Radiant Floor, Radiant
Cooling
- Ceiling Fan(s), Ductless
Appliances
- Included: Dishwasher, Range Hood, Washer, Stainless Steel Appliance(s), Self Cleaning Oven, Refrigerator, Free-Standing Gas Range, Free-Standing Gas Oven, Dryer
- Laundry: Main Level
Features
- Breakfast Bar, Smart Thermostat, Track Lighting, Recessed Lighting, Kitchen Island, Ceiling Fan(s)
- Flooring: Laminate, Wood
- Windows: Aluminum Frames, Wood Frames, Insulated Windows
- Basement: Concrete,Walk-Out Access,Partial,Interior Entry,Heated,Exterior Entry,Daylight
- Attic: None
- Has fireplace: Yes
- Fireplace features: Blower Fan, Wood Burning, Stone, Living Room, Insert
Interior area
- Total structure area: 1,902
- Total interior livable area: 1,902 sqft
- Finished area above ground: 1,902
- Finished area below ground: 0
Property
Parking
- Total spaces: 2
- Parking features: Circular Driveway, Unpaved, Off Street, Garage
- Garage spaces: 2
- Has uncovered spaces: Yes
Features
- Levels: Two
- Stories: 2
- Patio & porch: Covered, Screened, Side Porch, Patio, Deck
- Exterior features: Private Yard, Rain Gutters
- Has view: Yes
- On waterfront: Yes
- Waterfront features: River Front
- Body of water: Delaware River
- Frontage type: River
Lot
- Size: 4.13 Acres
- Features: Native Plants, Views, Sloped, Not In Development
Details
- Additional structures: Garage(s)
- Parcel number: 23001020005
- Zoning: No Zoning
- Zoning description: None
Construction
Type & style
- Home type: SingleFamily
- Architectural style: Cape Cod,Country,Chalet
- Property subtype: Residential, Single Family Residence
Materials
- HardiPlank Type
- Foundation: Concrete Perimeter, Permanent
- Roof: Metal
Condition
- New construction: No
- Year built: 2009
Utilities & green energy
- Electric: 200 or Less Amp Service
- Sewer: Septic Tank
- Water: Well
- Utilities for property: Electricity Connected
Community & HOA
HOA
- Has HOA: No
Location
- Region: Starlight
Financial & listing details
- Price per square foot: $305/sqft
- Tax assessed value: $483,300
- Annual tax amount: $8,960
- Date on market: 7/15/2025
- Cumulative days on market: 250 days
- Listing terms: Cash,Conventional
- Electric utility on property: Yes
- Road surface type: Gravel
Estimated market value
$554,200
$526,000 - $582,000
$2,349/mo
Price history
Price history
| Date | Event | Price |
|---|---|---|
| 2/18/2026 | Pending sale | $580,000$305/sqft |
Source: | ||
| 1/15/2026 | Price change | $580,000-3.3%$305/sqft |
Source: | ||
| 11/4/2025 | Price change | $600,000-6.3%$315/sqft |
Source: | ||
| 10/23/2025 | Price change | $640,000-4.5%$336/sqft |
Source: | ||
| 10/7/2025 | Price change | $670,000-3.6%$352/sqft |
Source: | ||
| 8/19/2025 | Price change | $695,000-4.1%$365/sqft |
Source: | ||
| 7/25/2025 | Price change | $725,000-3.2%$381/sqft |
Source: | ||
| 6/20/2025 | Listed for sale | $749,000+40%$394/sqft |
Source: | ||
| 8/19/2022 | Sold | $535,000-2.7%$281/sqft |
Source: | ||
| 6/3/2022 | Pending sale | $550,000$289/sqft |
Source: | ||
| 5/25/2022 | Listed for sale | $550,000+30%$289/sqft |
Source: | ||
| 8/22/2019 | Sold | $423,000+161.1%$222/sqft |
Source: | ||
| 6/2/2008 | Sold | $162,000-15.8%$85/sqft |
Source: Public Record Report a problem | ||
| 10/30/2006 | Sold | $192,500$101/sqft |
Source: Public Record Report a problem | ||
Public tax history
Public tax history
| Year | Property taxes | Tax assessment |
|---|---|---|
| 2025 | $8,357 +3.9% | $483,300 +0.8% |
| 2024 | $8,042 | $479,500 |
| 2023 | $8,042 +42.2% | $479,500 +117% |
| 2022 | $5,654 +1.7% | $221,000 |
| 2021 | $5,559 | $221,000 |
| 2020 | $5,559 +38.9% | $221,000 |
| 2019 | $4,001 -21.2% | $221,000 |
| 2018 | $5,077 | $221,000 |
| 2017 | -- | $221,000 |
| 2016 | -- | $221,000 +3.2% |
| 2014 | -- | $214,200 |
| 2013 | -- | $214,200 |
| 2012 | -- | $214,200 +266.8% |
| 2011 | -- | $58,400 |
| 2010 | -- | $58,400 |
| 2007 | -- | $58,400 |
Find assessor info on the county website
BuyAbility℠ payment
Est. payment
$3,339/mo
Principal & interest
$2730
Property taxes
$609
Climate risks
Neighborhood: 18461
Nearby schools
GreatSchools rating
- 7/10Preston SchoolGrades: K-8Distance: 9.8 mi
- 8/10Honesdale High SchoolGrades: 9-12Distance: 30.4 mi
