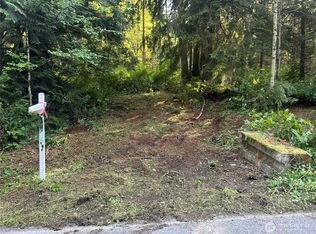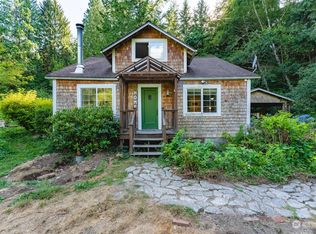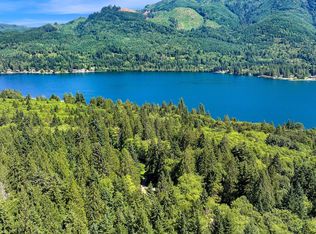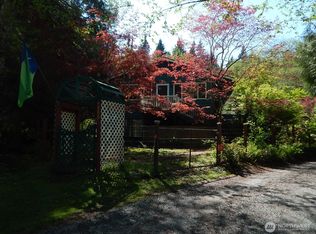Sold
Listed by:
Chet E. Kenoyer,
Windermere Real Estate Whatcom
Bought with: Keller Williams Western Realty
$825,000
498 Summerland Road, Bellingham, WA 98229
3beds
2,128sqft
Single Family Residence
Built in 1991
1.46 Acres Lot
$805,000 Zestimate®
$388/sqft
$3,611 Estimated rent
Home value
$805,000
$749,000 - $869,000
$3,611/mo
Zestimate® history
Loading...
Owner options
Explore your selling options
What's special
The quintessential log home located in South Bellingham on a picturesque and peaceful private 1.5 acres with creek. This home with over 2,128 square feet features an inviting great room floorplan with a wood stove and a classic rock surround, dining room, a loft overlooking the great room, 3 bedrooms, 2 baths, and a basement designed for a shop. Not included in the home square footage is a quaint 200 plus square foot cabin that is perfect for an office or so many other possibilities. Other features include a covered front porch, large deck, metal roof, skylights, detached 2 car carport, and a 40 by 40 foot pad that is prepped for a pole building. Enjoy life close to the park on Lake Samish and call this home your happy place!
Zillow last checked: 8 hours ago
Listing updated: June 01, 2025 at 04:03am
Offers reviewed: Apr 22
Listed by:
Chet E. Kenoyer,
Windermere Real Estate Whatcom
Bought with:
Richard E Crane, 138076
Keller Williams Western Realty
Source: NWMLS,MLS#: 2361442
Facts & features
Interior
Bedrooms & bathrooms
- Bedrooms: 3
- Bathrooms: 2
- Full bathrooms: 1
- 3/4 bathrooms: 1
- Main level bathrooms: 1
- Main level bedrooms: 2
Bedroom
- Level: Main
Bedroom
- Level: Main
Bathroom full
- Level: Main
Dining room
- Level: Main
Entry hall
- Level: Main
Kitchen without eating space
- Level: Main
Living room
- Level: Main
Utility room
- Level: Lower
Heating
- Fireplace, Forced Air, Propane, Wood
Cooling
- None
Appliances
- Included: Dishwasher(s), Dryer(s), Refrigerator(s), Stove(s)/Range(s), Washer(s), Water Heater Location: Basement
Features
- Bath Off Primary, Ceiling Fan(s), Dining Room, Walk-In Pantry
- Flooring: Ceramic Tile, Laminate, Carpet
- Windows: Double Pane/Storm Window, Skylight(s)
- Number of fireplaces: 1
- Fireplace features: Wood Burning, Main Level: 1, Fireplace
Interior area
- Total structure area: 2,128
- Total interior livable area: 2,128 sqft
Property
Parking
- Total spaces: 2
- Parking features: Detached Carport, RV Parking
- Carport spaces: 2
Features
- Levels: Two
- Stories: 2
- Entry location: Main
- Patio & porch: Bath Off Primary, Ceiling Fan(s), Ceramic Tile, Double Pane/Storm Window, Dining Room, Fireplace, Skylight(s), Walk-In Pantry
- Has view: Yes
- View description: Territorial
Lot
- Size: 1.46 Acres
- Features: Paved, Secluded, Cable TV, Deck, Outbuildings, Propane, RV Parking
- Topography: Partial Slope
- Residential vegetation: Garden Space, Wooded
Details
- Parcel number: 3703262550130000
- Special conditions: Standard
Construction
Type & style
- Home type: SingleFamily
- Property subtype: Single Family Residence
Materials
- Log
- Foundation: Poured Concrete
- Roof: Metal
Condition
- Year built: 1991
Details
- Builder name: Cope & Notch
Utilities & green energy
- Electric: Company: PSE
- Sewer: Septic Tank, Company: Septic
- Water: See Remarks, Company: Drawn from Creek
Community & neighborhood
Location
- Region: Bellingham
- Subdivision: Lake Samish
Other
Other facts
- Listing terms: Cash Out,Conventional
- Cumulative days on market: 6 days
Price history
| Date | Event | Price |
|---|---|---|
| 5/1/2025 | Sold | $825,000+18.2%$388/sqft |
Source: | ||
| 4/23/2025 | Pending sale | $698,000$328/sqft |
Source: | ||
| 4/17/2025 | Listed for sale | $698,000$328/sqft |
Source: | ||
Public tax history
| Year | Property taxes | Tax assessment |
|---|---|---|
| 2024 | $6,081 +3.2% | $672,824 -3.5% |
| 2023 | $5,895 +4.4% | $696,879 +17.5% |
| 2022 | $5,647 +11.5% | $593,092 +24% |
Find assessor info on the county website
Neighborhood: 98229
Nearby schools
GreatSchools rating
- 8/10Wade King Elementary SchoolGrades: PK-5Distance: 4.6 mi
- 9/10Fairhaven Middle SchoolGrades: 6-8Distance: 6.4 mi
- 9/10Sehome High SchoolGrades: 9-12Distance: 6.2 mi
Schools provided by the listing agent
- Elementary: Wade King Elem
- Middle: Fairhaven Mid
- High: Sehome High
Source: NWMLS. This data may not be complete. We recommend contacting the local school district to confirm school assignments for this home.
Get pre-qualified for a loan
At Zillow Home Loans, we can pre-qualify you in as little as 5 minutes with no impact to your credit score.An equal housing lender. NMLS #10287.



