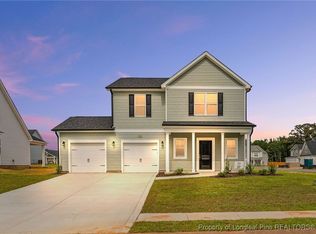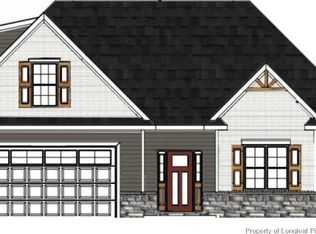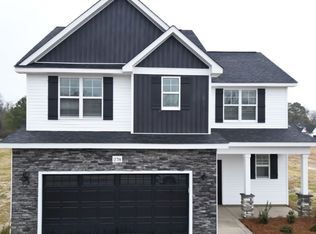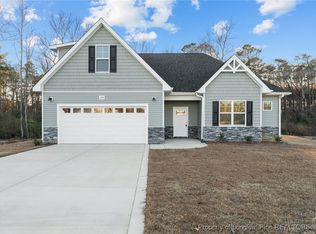Sold for $379,900 on 09/29/25
$379,900
498 Traveller Way, Raeford, NC 28376
4beds
3,131sqft
Single Family Residence
Built in 2025
0.56 Acres Lot
$381,300 Zestimate®
$121/sqft
$-- Estimated rent
Home value
$381,300
$336,000 - $435,000
Not available
Zestimate® history
Loading...
Owner options
Explore your selling options
What's special
$15,000 USE AS YOU CHOOSE CREDIT WITH USE OF PREFERRED LENDER ALPHA MORTGAGE. The Rose Floorplan by A&G
Residential features 2,983 square feet of living space with a versatile layout, offering 5 bedrooms and 3 bathrooms. The kitchen is open to the living room and includes granite countertops, stainless steel appliances, and an island with breakfast bar. The dining area is adjacent to the kitchen. The owners suite includes double vanities and a large walk-in closet. On the exterior you will find a covered front porch, perfect for enjoying the outdoors! Located in the Buffalo Creek community, this area is perfect for buyer's looking for ample space, country location on a 0.56 acre lot. Don't miss your chance to own this stunning new construction home—schedule a tour today!
Zillow last checked: 8 hours ago
Listing updated: October 01, 2025 at 08:34am
Listed by:
LOGAN GEDDIE,
COLDWELL BANKER ADVANTAGE - FAYETTEVILLE
Bought with:
ASHLEY TUCKER, 322451
COLDWELL BANKER ADVANTAGE - FAYETTEVILLE
Source: LPRMLS,MLS#: 746176 Originating MLS: Longleaf Pine Realtors
Originating MLS: Longleaf Pine Realtors
Facts & features
Interior
Bedrooms & bathrooms
- Bedrooms: 4
- Bathrooms: 3
- Full bathrooms: 3
Heating
- Heat Pump
Cooling
- Has cooling: Yes
Appliances
- Included: Dishwasher, Microwave, Range
- Laundry: Washer Hookup, Dryer Hookup
Features
- Breakfast Area, Eat-in Kitchen, Granite Counters
- Flooring: Carpet, Luxury Vinyl Plank
- Has fireplace: No
- Fireplace features: None
Interior area
- Total interior livable area: 3,131 sqft
Property
Parking
- Total spaces: 2
- Parking features: Attached, Garage
- Attached garage spaces: 2
Features
- Levels: Two
- Stories: 2
- Patio & porch: Covered, Front Porch, Porch
- Exterior features: Porch
Lot
- Size: 0.56 Acres
- Features: Cleared
- Topography: Cleared
Details
- Parcel number: 584940001205
- Special conditions: Standard
Construction
Type & style
- Home type: SingleFamily
- Architectural style: Two Story
- Property subtype: Single Family Residence
Materials
- Vinyl Siding
- Foundation: Slab
Condition
- New construction: Yes
- Year built: 2025
Details
- Warranty included: Yes
Utilities & green energy
- Sewer: Septic Tank
- Water: Public
Community & neighborhood
Security
- Security features: Smoke Detector(s)
Location
- Region: Raeford
- Subdivision: Buffalo Creek
HOA & financial
HOA
- Has HOA: Yes
- HOA fee: $360 annually
- Association name: Block & Associates Realty
Other
Other facts
- Listing terms: Cash,Conventional,FHA,New Loan,USDA Loan,VA Loan
- Ownership: More than a year
Price history
| Date | Event | Price |
|---|---|---|
| 9/29/2025 | Sold | $379,900$121/sqft |
Source: | ||
| 7/30/2025 | Pending sale | $379,900$121/sqft |
Source: | ||
| 6/30/2025 | Listed for sale | $379,900$121/sqft |
Source: | ||
Public tax history
Tax history is unavailable.
Neighborhood: 28376
Nearby schools
GreatSchools rating
- 6/10Upchurch ElementaryGrades: PK-5Distance: 4.4 mi
- 2/10East Hoke MiddleGrades: 6-8Distance: 4.7 mi
- 1/10J W Turlington SchoolGrades: 6-12Distance: 4.8 mi
Schools provided by the listing agent
- Elementary: Hoke Co Schools
- Middle: Hoke County Schools
- High: Hoke County High School
Source: LPRMLS. This data may not be complete. We recommend contacting the local school district to confirm school assignments for this home.

Get pre-qualified for a loan
At Zillow Home Loans, we can pre-qualify you in as little as 5 minutes with no impact to your credit score.An equal housing lender. NMLS #10287.
Sell for more on Zillow
Get a free Zillow Showcase℠ listing and you could sell for .
$381,300
2% more+ $7,626
With Zillow Showcase(estimated)
$388,926


