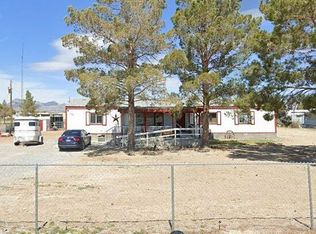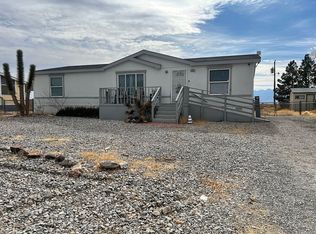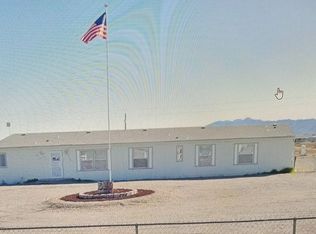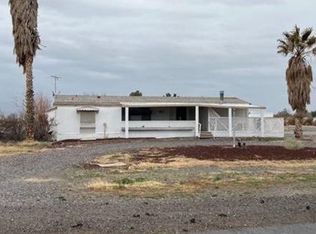beautiful views mt Charleston snow on mountain always other side of home beautiful views of California were sunsets
This property is off market, which means it's not currently listed for sale or rent on Zillow. This may be different from what's available on other websites or public sources.



