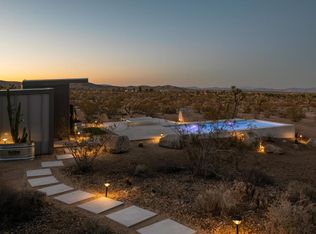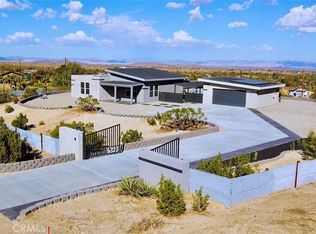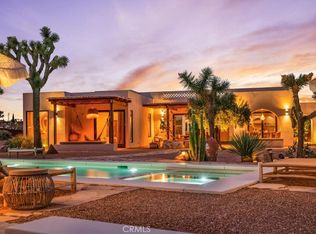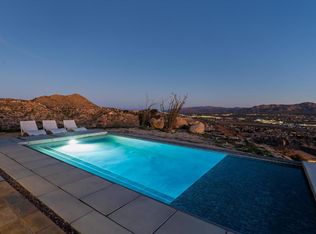This beautifully maintained modern residence is nestled in the serene hills of Yucca Valley, offering abundant natural light and a peaceful desert setting. Expansive floor-to-ceiling windows create a seamless indoor-outdoor connection, filling the home with bright, airy ambiance throughout the day. The property provides exceptional privacy while remaining conveniently close to shops, restaurants, and Joshua Tree National Park—an ideal location for a desert retreat or full-time living.
Blending modern design with clean architectural lines, the home features a thoughtfully designed entry foyer that sets an impressive tone upon arrival. The open-concept layout allows the interior spaces to flow effortlessly, combining comfort, style, and a sense of privacy. Every room captures stunning views—towering mountain ranges and Joshua Tree National Park by day, and the sparkling lights of downtown Joshua Tree by night. A private outdoor terrace with a heated pool and generous deck space offers the perfect setting for relaxation, entertaining, or enjoying the surrounding desert landscape.
Meticulously cared for and move-in ready, this residence stands as a rare architectural offering in the high desert. Whether used as a primary home, a vacation getaway, or a high-performing short-term rental, the property presents outstanding potential and exceptional value. A unique opportunity to own a refined, distinctive home in one of the most desirable areas of the high desert.
For sale
Listing Provided by:
Xiaofeng Zhang DRE #02331153 657-631-3020,
AG One Realty
$1,195,000
4981 Bonmar Rd, Yucca Valley, CA 92284
2beds
1,530sqft
Est.:
Single Family Residence
Built in 2011
2.5 Acres Lot
$-- Zestimate®
$781/sqft
$-- HOA
What's special
- 363 days |
- 515 |
- 44 |
Zillow last checked: 8 hours ago
Listing updated: December 19, 2025 at 06:14am
Listing Provided by:
Xiaofeng Zhang DRE #02331153 657-631-3020,
AG One Realty
Source: CRMLS,MLS#: OC25276005 Originating MLS: California Regional MLS
Originating MLS: California Regional MLS
Tour with a local agent
Facts & features
Interior
Bedrooms & bathrooms
- Bedrooms: 2
- Bathrooms: 2
- Full bathrooms: 2
- Main level bathrooms: 2
- Main level bedrooms: 2
Rooms
- Room types: Bedroom, Entry/Foyer, Foyer, Great Room, Kitchen, Living Room
Bedroom
- Features: All Bedrooms Down
Bathroom
- Features: Bathroom Exhaust Fan, Dual Sinks, Tub Shower
Kitchen
- Features: Kitchen Island, Kitchen/Family Room Combo
Cooling
- Central Air
Appliances
- Included: Dishwasher, Range Hood
- Laundry: Inside
Features
- Ceiling Fan(s), Eat-in Kitchen, High Ceilings, Open Floorplan, Recessed Lighting, All Bedrooms Down, Entrance Foyer
- Doors: Sliding Doors
- Has fireplace: Yes
- Fireplace features: Living Room
- Common walls with other units/homes: No Common Walls
Interior area
- Total interior livable area: 1,530 sqft
Property
Parking
- Total spaces: 2
- Parking features: One Space
- Attached garage spaces: 2
Features
- Levels: One
- Stories: 1
- Entry location: Front
- Exterior features: Lighting
- Has private pool: Yes
- Pool features: Heated, Private
- Spa features: None
- Fencing: None
- Has view: Yes
- View description: Desert, Hills, Mountain(s), Panoramic
Lot
- Size: 2.5 Acres
- Features: 2-5 Units/Acre
Details
- Parcel number: 0601251290000
- Special conditions: Standard
- Horse amenities: Riding Trail
Construction
Type & style
- Home type: SingleFamily
- Architectural style: Modern
- Property subtype: Single Family Residence
Materials
- Foundation: Slab
- Roof: Flat
Condition
- Turnkey
- New construction: No
- Year built: 2011
Utilities & green energy
- Sewer: Septic Tank
- Water: Private
Community & HOA
Community
- Features: Biking, Dog Park, Foothills, Golf, Hiking, Horse Trails, Mountainous, Near National Forest, Park, Preserve/Public Land, Valley
- Security: Carbon Monoxide Detector(s), Smoke Detector(s)
Location
- Region: Yucca Valley
Financial & listing details
- Price per square foot: $781/sqft
- Tax assessed value: $764,131
- Annual tax amount: $9,551
- Date on market: 12/18/2025
- Cumulative days on market: 364 days
- Listing terms: Cash,Cash to New Loan,Conventional,1031 Exchange
- Road surface type: Paved
Estimated market value
Not available
Estimated sales range
Not available
$2,849/mo
Price history
Price history
| Date | Event | Price |
|---|---|---|
| 12/18/2025 | Listed for sale | $1,195,000-14.3%$781/sqft |
Source: | ||
| 9/25/2025 | Listing removed | $1,395,000$912/sqft |
Source: | ||
| 6/23/2025 | Listed for sale | $1,395,000+103.6%$912/sqft |
Source: | ||
| 10/17/2018 | Sold | $685,000-8.7%$448/sqft |
Source: Public Record Report a problem | ||
| 8/22/2018 | Pending sale | $750,000$490/sqft |
Source: Joshua Tree Modern #JT18048671 Report a problem | ||
Public tax history
Public tax history
| Year | Property taxes | Tax assessment |
|---|---|---|
| 2025 | $9,551 +5% | $764,131 +2% |
| 2024 | $9,098 +2.5% | $749,148 +2% |
| 2023 | $8,873 +3% | $734,459 +2% |
Find assessor info on the county website
BuyAbility℠ payment
Est. payment
$7,364/mo
Principal & interest
$5821
Property taxes
$1125
Home insurance
$418
Climate risks
Neighborhood: 92284
Nearby schools
GreatSchools rating
- 5/10Yucca Mesa Elementary SchoolGrades: K-6Distance: 2.7 mi
- 5/10La Contenta Middle SchoolGrades: 7-8Distance: 2.9 mi
- 4/10Yucca Valley High SchoolGrades: 9-12Distance: 5.2 mi
- Loading
- Loading



