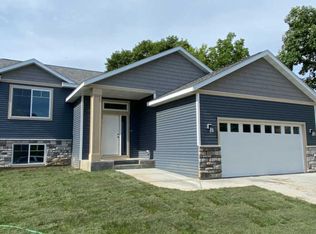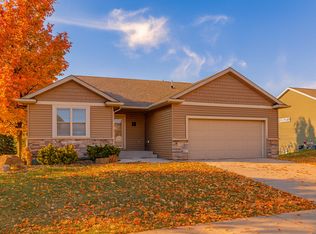Closed
$452,000
4983 3rd St NW, Rochester, MN 55901
4beds
2,383sqft
Single Family Residence
Built in 2016
9,583.2 Square Feet Lot
$458,500 Zestimate®
$190/sqft
$2,759 Estimated rent
Home value
$458,500
$417,000 - $500,000
$2,759/mo
Zestimate® history
Loading...
Owner options
Explore your selling options
What's special
Pristine 4 bedroom 3 bath modern home (2016) in NW Rochester. Open-concept living featuring chef's kitchen with quartz counters, stainless steel appliances & center island. Luxurious master suite with walk-in closet & ensuite bath. Three additional bedrooms perfect for family/guests. Premium finishes throughout include luxury vinyl plank flooring & designer lighting. Well-maintained systems. Oversized 3-car garage with floor drain - perfect for vehicle maintenance and storage. Move-in ready condition. Convenient to Mayo Clinic, shopping & major routes.
Zillow last checked: 8 hours ago
Listing updated: April 04, 2025 at 01:32pm
Listed by:
Chris Drury 507-254-5744,
Edina Realty, Inc.
Bought with:
Justin Ashbaugh
Re/Max Results
Source: NorthstarMLS as distributed by MLS GRID,MLS#: 6654728
Facts & features
Interior
Bedrooms & bathrooms
- Bedrooms: 4
- Bathrooms: 3
- Full bathrooms: 2
- 3/4 bathrooms: 1
Bathroom
- Description: Full Basement,Main Floor 3/4 Bath,Main Floor Full Bath
Dining room
- Description: Kitchen/Dining Room
Heating
- Forced Air, Fireplace(s)
Cooling
- Central Air
Appliances
- Included: Air-To-Air Exchanger, Dishwasher, Disposal, Dryer, Exhaust Fan, Gas Water Heater, Microwave, Range, Refrigerator, Stainless Steel Appliance(s), Washer, Water Softener Owned
Features
- Basement: Finished,Sump Pump
- Number of fireplaces: 1
- Fireplace features: Electric
Interior area
- Total structure area: 2,383
- Total interior livable area: 2,383 sqft
- Finished area above ground: 1,239
- Finished area below ground: 1,119
Property
Parking
- Total spaces: 3
- Parking features: Attached, Concrete, Electric, Electric Vehicle Charging Station(s), Floor Drain, Garage Door Opener, Insulated Garage
- Attached garage spaces: 3
- Has uncovered spaces: Yes
Accessibility
- Accessibility features: None
Features
- Levels: Multi/Split
Lot
- Size: 9,583 sqft
- Dimensions: 80 x 120
Details
- Foundation area: 1144
- Parcel number: 743141067034
- Zoning description: Residential-Single Family
Construction
Type & style
- Home type: SingleFamily
- Property subtype: Single Family Residence
Materials
- Brick Veneer, Vinyl Siding, Frame
- Foundation: Wood
- Roof: Age Over 8 Years
Condition
- Age of Property: 9
- New construction: No
- Year built: 2016
Utilities & green energy
- Electric: Circuit Breakers
- Gas: Natural Gas
- Sewer: City Sewer/Connected
- Water: City Water/Connected
Community & neighborhood
Location
- Region: Rochester
- Subdivision: West Park
HOA & financial
HOA
- Has HOA: No
Price history
| Date | Event | Price |
|---|---|---|
| 4/4/2025 | Sold | $452,000-2.8%$190/sqft |
Source: | ||
| 3/10/2025 | Pending sale | $465,000$195/sqft |
Source: | ||
| 2/19/2025 | Listed for sale | $465,000+56%$195/sqft |
Source: | ||
| 6/27/2016 | Sold | $298,100+1.1%$125/sqft |
Source: | ||
| 5/10/2016 | Pending sale | $294,900$124/sqft |
Source: RE/MAX Results #4068684 Report a problem | ||
Public tax history
| Year | Property taxes | Tax assessment |
|---|---|---|
| 2024 | $4,900 | $379,400 -2.4% |
| 2023 | -- | $388,800 +5.7% |
| 2022 | $4,348 +12.4% | $367,700 +16.8% |
Find assessor info on the county website
Neighborhood: Manor Park
Nearby schools
GreatSchools rating
- 6/10Bishop Elementary SchoolGrades: PK-5Distance: 1.1 mi
- 5/10John Marshall Senior High SchoolGrades: 8-12Distance: 2.8 mi
- 5/10John Adams Middle SchoolGrades: 6-8Distance: 3.4 mi
Schools provided by the listing agent
- Elementary: Harriet Bishop
- Middle: John Adams
- High: John Marshall
Source: NorthstarMLS as distributed by MLS GRID. This data may not be complete. We recommend contacting the local school district to confirm school assignments for this home.
Get a cash offer in 3 minutes
Find out how much your home could sell for in as little as 3 minutes with a no-obligation cash offer.
Estimated market value
$458,500

