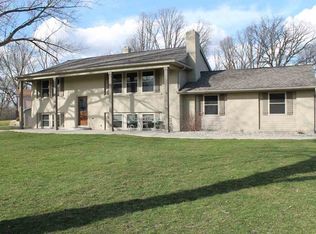SPACIOUS, SPRAWLING & SIMPLY IRRESISTIBLE IN SOUGHT AFTER SUMMIT TOWNSHIP SETTING! Surrounded by hundreds of acres of nature, woods & no homes behind you, this cul-de-sac setting offers the upmost privacy in the most convenient location. Absolutely stunning, immaculate & truly move-in ready 4 bed/2.5 bath home located in a beautiful setting on over half an acre! Wonderful open floor plan w/ENDLESS updates, desirable features & plenty of natural daylight throughout the new windows! Beautiful wide front entry w/Therma Tru door leading to the inviting open foyer. Sprawling living/dining area, gorgeous kitchen, dine-in granite counter island, glass tile back splash, ceramic tile floors plus appliances included! Over-sized master suite, large closets & new floors. This home is perfect for entertaining! Extra family room w/fireplace & slider that walks out to patio. Step down to the awesome rec room-play rm that any kid will crave! New bathrooms, roof, furnace, AC, 32x24 pole barn & more!
This property is off market, which means it's not currently listed for sale or rent on Zillow. This may be different from what's available on other websites or public sources.
