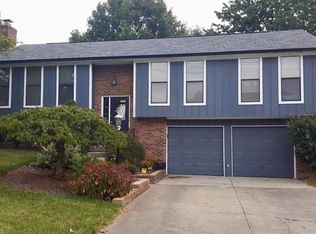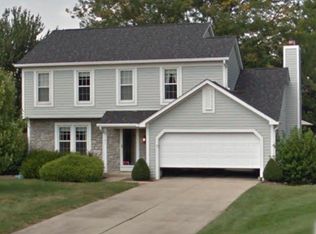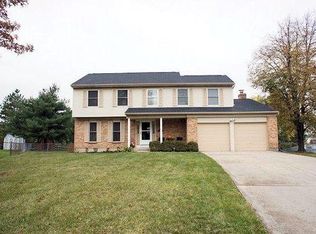Sold for $458,000 on 05/15/25
$458,000
4983 Old Irwin Simpson Rd, Mason, OH 45040
4beds
1,739sqft
Single Family Residence
Built in 1987
0.37 Acres Lot
$440,900 Zestimate®
$263/sqft
$2,651 Estimated rent
Home value
$440,900
$419,000 - $463,000
$2,651/mo
Zestimate® history
Loading...
Owner options
Explore your selling options
What's special
Well-Maintained Home in a Great Location - No HOA! Step into this thoughtfully updated home, complemented by new flooring and a fresh coat of paint throughout that brightens every room. The brand-new finished basement adds valuable extra space for a rec room, office, or hobby area. The kitchen features a gas range, and with two living rooms and a 3-season sunroom with a new rubber roof, there's plenty of room to spread out and relax. Sound-blocking windows throughout the home help create a quieter, more peaceful indoor environment. Major systems have been taken care of with a recently updated water heater and HVAC. Outside, the home boasts new landscaping and a refreshed exterior with a pressure washed driveway, siding, and fence that boost curb appeal. Located close to shopping, restaurants, and everyday conveniences, this home offers easy living in a convenient spot with a great location. Deerfield Township - No City Taxes.
Zillow last checked: 8 hours ago
Listing updated: May 16, 2025 at 08:58am
Listed by:
Joe J Simpson 513-767-6733,
Keller Williams Seven Hills Re 513-371-5070,
Dimple Alex 513-623-4076,
Keller Williams Seven Hills Re
Bought with:
Divyasoni Veparala, 2024001116
Keller Williams Seven Hills Re
Source: Cincy MLS,MLS#: 1836892 Originating MLS: Cincinnati Area Multiple Listing Service
Originating MLS: Cincinnati Area Multiple Listing Service

Facts & features
Interior
Bedrooms & bathrooms
- Bedrooms: 4
- Bathrooms: 3
- Full bathrooms: 2
- 1/2 bathrooms: 1
Primary bedroom
- Features: Wall-to-Wall Carpet
- Level: Second
- Area: 182
- Dimensions: 14 x 13
Bedroom 2
- Level: Second
- Area: 180
- Dimensions: 15 x 12
Bedroom 3
- Level: Second
- Area: 110
- Dimensions: 11 x 10
Bedroom 4
- Level: Second
- Area: 110
- Dimensions: 11 x 10
Bedroom 5
- Area: 0
- Dimensions: 0 x 0
Primary bathroom
- Features: Shower
Bathroom 1
- Features: Full
- Level: Second
Bathroom 2
- Features: Full
- Level: Second
Dining room
- Features: Chandelier, Wood Floor
- Level: First
- Area: 121
- Dimensions: 11 x 11
Family room
- Area: 0
- Dimensions: 0 x 0
Great room
- Features: Fireplace, Wood Floor
- Level: First
- Area: 209
- Dimensions: 19 x 11
Kitchen
- Features: Solid Surface Ctr, Wood Floor
- Area: 143
- Dimensions: 13 x 11
Living room
- Area: 182
- Dimensions: 14 x 13
Office
- Area: 0
- Dimensions: 0 x 0
Heating
- Forced Air, Gas
Cooling
- Central Air
Appliances
- Included: Dishwasher, Dryer, Disposal, Gas Cooktop, Microwave, Refrigerator, Washer, Electric Water Heater
Features
- Ceiling Fan(s)
- Windows: Double Pane Windows, Vinyl, Gas Filled, Other, Insulated Windows
- Basement: Crawl Space,Finished,WW Carpet
- Number of fireplaces: 1
- Fireplace features: Gas, Great Room
Interior area
- Total structure area: 1,739
- Total interior livable area: 1,739 sqft
Property
Parking
- Total spaces: 2
- Parking features: On Street, Driveway, Garage Door Opener
- Attached garage spaces: 2
- Has uncovered spaces: Yes
Features
- Levels: Two
- Stories: 2
- Patio & porch: Covered Deck/Patio
- Exterior features: Other
- Fencing: Vinyl
- Has view: Yes
- View description: City
Lot
- Size: 0.37 Acres
- Features: Less than .5 Acre
- Topography: Level
Details
- Additional structures: Shed(s)
- Parcel number: 1626101001
- Zoning description: Residential
- Other equipment: Radon System, Sump Pump
Construction
Type & style
- Home type: SingleFamily
- Architectural style: Traditional
- Property subtype: Single Family Residence
Materials
- Brick, Vinyl Siding
- Foundation: Concrete Perimeter
- Roof: Shingle,Membrane
Condition
- New construction: No
- Year built: 1987
Utilities & green energy
- Gas: At Street
- Sewer: Public Sewer
- Water: Public
Community & neighborhood
Security
- Security features: Smoke Alarm
Location
- Region: Mason
HOA & financial
HOA
- Has HOA: No
Other
Other facts
- Listing terms: No Special Financing,Cash
Price history
| Date | Event | Price |
|---|---|---|
| 5/15/2025 | Sold | $458,000-6.5%$263/sqft |
Source: | ||
| 5/13/2025 | Pending sale | $489,900$282/sqft |
Source: | ||
| 5/5/2025 | Listed for sale | $489,900$282/sqft |
Source: | ||
| 4/25/2025 | Pending sale | $489,900$282/sqft |
Source: | ||
| 4/18/2025 | Listed for sale | $489,900+37.2%$282/sqft |
Source: | ||
Public tax history
| Year | Property taxes | Tax assessment |
|---|---|---|
| 2024 | $4,830 +14.2% | $113,540 +38.5% |
| 2023 | $4,230 +13.9% | $81,970 +0% |
| 2022 | $3,713 +5.2% | $81,969 0% |
Find assessor info on the county website
Neighborhood: 45040
Nearby schools
GreatSchools rating
- NAWestern Row Elementary SchoolGrades: 3Distance: 2.1 mi
- 7/10Mason Middle SchoolGrades: 7-8Distance: 2.7 mi
- 9/10William Mason High SchoolGrades: 9-12Distance: 3 mi
Get a cash offer in 3 minutes
Find out how much your home could sell for in as little as 3 minutes with a no-obligation cash offer.
Estimated market value
$440,900
Get a cash offer in 3 minutes
Find out how much your home could sell for in as little as 3 minutes with a no-obligation cash offer.
Estimated market value
$440,900


