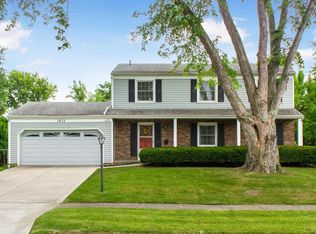Welcome to this beautiful Northcrest home close to everything! You will love the warm Pergo TimberCraft +WetProtect laminate floors throughout. Open flow kitchen boasts new granite countertops and SS appliances with gas range. Upstairs you will find 3 light filled bedrooms & new vanities & toilets in 2 full baths. NEW NEW NEW!- New font and back doors, new int. doors, new baseboards, new garbage disposal, new lighting throughout, almost all new windows, Int. freshly painted. Built-in workspace in basement and NEW 200 Amp Breaker Box. Corner lot with side driveway and oversized 2 car garage. Fenced backyard ready for you to enjoy the warmer weather. Walkable to community gem Northcrest Park, convenient to restaurants and shops, and only 10 minutes from OSU. Come see it before it's gone!
This property is off market, which means it's not currently listed for sale or rent on Zillow. This may be different from what's available on other websites or public sources.
