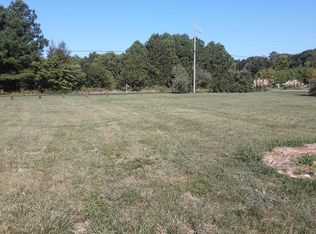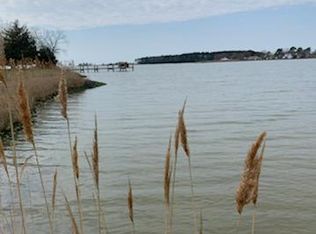Fabulous Waterfront Contemporary. Architect designed to capture the natural beauty of the water and wildlife of the Eastern Shore. Walls of glass capture the dramatic sunset views over Black Walnut Cove. This low maintenance home offers 3 bedrooms, waterside pool with outdoor shower, oversized garage (26 x 32) and spacious master suite all on over 6 private acres.
This property is off market, which means it's not currently listed for sale or rent on Zillow. This may be different from what's available on other websites or public sources.


