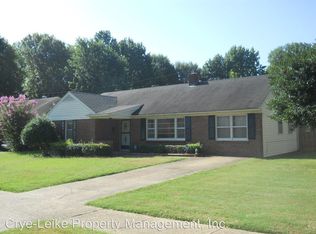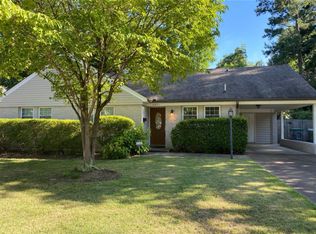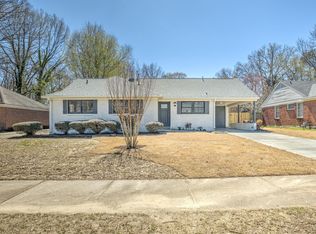Sold for $315,000 on 12/29/25
$315,000
4985 Chickasaw Rd, Memphis, TN 38117
3beds
1,713sqft
Single Family Residence
Built in 1955
8,712 Square Feet Lot
$314,900 Zestimate®
$184/sqft
$2,285 Estimated rent
Home value
$314,900
$299,000 - $331,000
$2,285/mo
Zestimate® history
Loading...
Owner options
Explore your selling options
What's special
Beautiful 3 bedroom 2.5 bath home with stunningly renovated kitchen-All new cabinets, Quartz countertops, lighting, and slate appliances. Shared full and half bath completely renovated as well. The Massive great room has a painted brick fireplace as a lovely focal point, with new tile floors, and built ins. Separate spacious laundry room. Custom shades throughout the house. Covered carport with driveway launchpad for extra parking. Original Hardwoods. Pergola over the back porch to sit under and look at your great East Memphis backyard. Easy access to Major roads while still maintaining peaceful quiet living. Zoned for Richland Elementary and White Station Highschool. Owner/Agent (847)2545419 **Under Contract in contingency period** show for back up only
Zillow last checked: 8 hours ago
Listing updated: December 31, 2025 at 07:51am
Listed by:
Samuel A Sloane,
Home River
Bought with:
Gaby Harsanyi
Adaro Realty, Inc.
Source: MAAR,MLS#: 10203489
Facts & features
Interior
Bedrooms & bathrooms
- Bedrooms: 3
- Bathrooms: 3
- Full bathrooms: 2
- 1/2 bathrooms: 1
Primary bedroom
- Area: 143
- Dimensions: 11 x 13
Bedroom 2
- Area: 121
- Dimensions: 11 x 11
Bedroom 3
- Area: 121
- Dimensions: 11 x 11
Dining room
- Dimensions: 0 x 0
Kitchen
- Features: Updated/Renovated Kitchen, Breakfast Bar
Living room
- Features: Great Room, LR/DR Combination
- Area: 204
- Dimensions: 12 x 17
Den
- Area: 315
- Dimensions: 15 x 21
Heating
- Central, Natural Gas
Cooling
- Central Air, Attic Fan, Ceiling Fan(s)
Features
- All Bedrooms Down, 2 Full Primary Baths, Half Bath Down, Smooth Ceiling, Square Feet Source: AutoFill (MAARdata) or Public Records (Cnty Assessor Site)
- Flooring: Part Hardwood, Tile
- Windows: Double Pane Windows
- Number of fireplaces: 1
- Fireplace features: Masonry, In Den/Great Room
Interior area
- Total interior livable area: 1,713 sqft
Property
Parking
- Total spaces: 1
- Parking features: Driveway/Pad, Workshop in Garage
- Covered spaces: 1
- Has uncovered spaces: Yes
Features
- Stories: 1
- Patio & porch: Patio
- Pool features: None
- Fencing: Wood,Wood Fence
Lot
- Size: 8,712 sqft
- Dimensions: 70 x 130
- Features: Level, Landscaped
Details
- Additional structures: Storage
- Parcel number: 064012 00008
Construction
Type & style
- Home type: SingleFamily
- Architectural style: Traditional
- Property subtype: Single Family Residence
Condition
- New construction: No
- Year built: 1955
Community & neighborhood
Location
- Region: Memphis
- Subdivision: Mendenhall Acres First Addition
Other
Other facts
- Listing terms: Conventional,FHA,VA Loan
Price history
| Date | Event | Price |
|---|---|---|
| 12/29/2025 | Sold | $315,000+1.6%$184/sqft |
Source: | ||
| 11/6/2025 | Price change | $309,900-1.6%$181/sqft |
Source: | ||
| 9/29/2025 | Price change | $315,000-3.1%$184/sqft |
Source: | ||
| 8/13/2025 | Listed for sale | $325,000+14%$190/sqft |
Source: | ||
| 6/11/2020 | Sold | $285,000+2.2%$166/sqft |
Source: | ||
Public tax history
| Year | Property taxes | Tax assessment |
|---|---|---|
| 2024 | $4,488 +8.1% | $68,150 |
| 2023 | $4,151 | $68,150 |
| 2022 | -- | $68,150 |
Find assessor info on the county website
Neighborhood: East Memphis-Colonial-Yorkshire
Nearby schools
GreatSchools rating
- 9/10Richland Elementary SchoolGrades: PK-5Distance: 0.8 mi
- 7/10White Station Middle SchoolGrades: 6-8Distance: 0.9 mi
- 8/10White Station High SchoolGrades: 9-12Distance: 1.5 mi

Get pre-qualified for a loan
At Zillow Home Loans, we can pre-qualify you in as little as 5 minutes with no impact to your credit score.An equal housing lender. NMLS #10287.
Sell for more on Zillow
Get a free Zillow Showcase℠ listing and you could sell for .
$314,900
2% more+ $6,298
With Zillow Showcase(estimated)
$321,198

