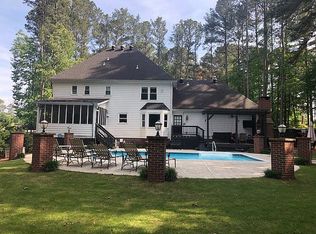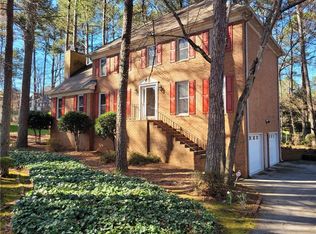Closed
$543,000
4985 Miller Rd SW, Lilburn, GA 30047
4beds
2,668sqft
Single Family Residence, Residential
Built in 1987
0.55 Acres Lot
$533,400 Zestimate®
$204/sqft
$2,555 Estimated rent
Home value
$533,400
$491,000 - $581,000
$2,555/mo
Zestimate® history
Loading...
Owner options
Explore your selling options
What's special
This is THE ONE! You MUST SEE this beautifully designed and meticulously maintained traditional home with circular driveway and large rocking chair front porch. From the foyer enter the in-law suite with full bathroom; or the Family Room with lots of Natural Light, built in book cases, and a brick encased Fireplace. Enjoy meals in the separate dining room or the eat in Kitchen with bay windows and breakfast bar, surrounded by Granite Countertops, Tile Backsplash, SS Appliances, and a large pantry. Next to the kitchen is a large laundry room complete with countertops and cabinets. From the Kitchen and Dining room, access your backyard Oasis! The screened in porch and deck with a wood burning fireplace provides the perfect space for entertaining or relaxing as you look out over the IN GROUND HEATED POOL, and large yard that includes a tree swing and fire pit. Upstairs you will find the Master Bedroom and bath with double vanities, walk in closet, large tub and separate shower. You will find the two additional upstairs bedrooms are spacious and both include large walk in closets. There's abundant storage space in the walk in Attic and partially finished basement; as well as separate storage area just outside the basement. You simply must see this beautiful home that is close to Parkview High School and Camp Creek Elementary and has NO HOA! Schedule a private tour today!
Zillow last checked: 8 hours ago
Listing updated: June 17, 2025 at 10:58pm
Listing Provided by:
Sheila McCoy,
The Homestore, LLC.
Bought with:
MARIANNE GREEN, 243088
Virtual Properties Realty.com
Source: FMLS GA,MLS#: 7570281
Facts & features
Interior
Bedrooms & bathrooms
- Bedrooms: 4
- Bathrooms: 3
- Full bathrooms: 3
- Main level bathrooms: 1
- Main level bedrooms: 1
Primary bedroom
- Features: In-Law Floorplan
- Level: In-Law Floorplan
Bedroom
- Features: In-Law Floorplan
Primary bathroom
- Features: Double Vanity, Separate Tub/Shower
Dining room
- Features: Separate Dining Room
Kitchen
- Features: Breakfast Bar, Cabinets White, Eat-in Kitchen, Pantry, Stone Counters
Heating
- Central, Forced Air
Cooling
- Ceiling Fan(s), Central Air
Appliances
- Included: Dishwasher, Double Oven, Gas Cooktop, Gas Water Heater, Range Hood, Refrigerator
- Laundry: Laundry Room, Main Level
Features
- Bookcases, Double Vanity, Walk-In Closet(s)
- Flooring: Ceramic Tile, Hardwood, Laminate
- Windows: Double Pane Windows
- Basement: Daylight,Exterior Entry,Partial
- Attic: Pull Down Stairs
- Number of fireplaces: 2
- Fireplace features: Brick, Family Room, Gas Log, Masonry, Outside
- Common walls with other units/homes: No Common Walls
Interior area
- Total structure area: 2,668
- Total interior livable area: 2,668 sqft
- Finished area above ground: 2,668
Property
Parking
- Total spaces: 2
- Parking features: Attached, Driveway, Garage, Garage Door Opener, Garage Faces Front
- Attached garage spaces: 2
- Has uncovered spaces: Yes
Accessibility
- Accessibility features: None
Features
- Levels: Two
- Stories: 2
- Patio & porch: Deck, Front Porch, Patio, Rear Porch, Screened
- Exterior features: Lighting, Private Yard, Rain Gutters, Storage, No Dock
- Pool features: Heated, In Ground, Pool Cover
- Spa features: None
- Fencing: Back Yard,Chain Link,Fenced,Wood
- Has view: Yes
- View description: Neighborhood, Trees/Woods
- Waterfront features: None
- Body of water: None
Lot
- Size: 0.55 Acres
- Features: Back Yard, Front Yard
Details
- Additional structures: None
- Parcel number: R6100 338
- Other equipment: None
- Horse amenities: None
Construction
Type & style
- Home type: SingleFamily
- Architectural style: Colonial,Traditional
- Property subtype: Single Family Residence, Residential
Materials
- Wood Siding
- Foundation: Brick/Mortar, Concrete Perimeter
- Roof: Shingle
Condition
- Resale
- New construction: No
- Year built: 1987
Utilities & green energy
- Electric: 110 Volts
- Sewer: Septic Tank
- Water: Public
- Utilities for property: Cable Available, Electricity Available, Natural Gas Available, Phone Available
Green energy
- Energy efficient items: None
- Energy generation: None
Community & neighborhood
Security
- Security features: Carbon Monoxide Detector(s), Fire Alarm, Smoke Detector(s)
Community
- Community features: Near Schools, Near Trails/Greenway, Park, Sidewalks
Location
- Region: Lilburn
- Subdivision: None
HOA & financial
HOA
- Has HOA: No
Other
Other facts
- Road surface type: Asphalt, Concrete, Paved
Price history
| Date | Event | Price |
|---|---|---|
| 6/10/2025 | Sold | $543,000-1.1%$204/sqft |
Source: | ||
| 5/12/2025 | Pending sale | $549,000$206/sqft |
Source: | ||
| 5/1/2025 | Listed for sale | $549,000$206/sqft |
Source: | ||
Public tax history
Tax history is unavailable.
Neighborhood: 30047
Nearby schools
GreatSchools rating
- 8/10Camp Creek Elementary SchoolGrades: PK-5Distance: 0.5 mi
- 6/10Trickum Middle SchoolGrades: 6-8Distance: 1.8 mi
- 7/10Parkview High SchoolGrades: 9-12Distance: 0.6 mi
Schools provided by the listing agent
- Elementary: Camp Creek
- Middle: Trickum
- High: Parkview
Source: FMLS GA. This data may not be complete. We recommend contacting the local school district to confirm school assignments for this home.
Get a cash offer in 3 minutes
Find out how much your home could sell for in as little as 3 minutes with a no-obligation cash offer.
Estimated market value
$533,400
Get a cash offer in 3 minutes
Find out how much your home could sell for in as little as 3 minutes with a no-obligation cash offer.
Estimated market value
$533,400

