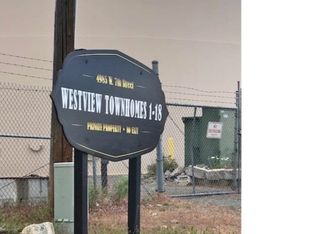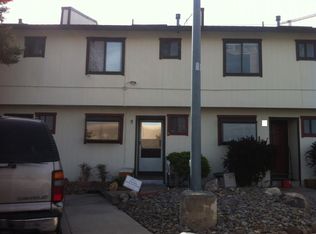Closed
$265,000
4985 W 7th St APT 7, Reno, NV 89503
2beds
919sqft
Townhouse
Built in 1986
43.56 Square Feet Lot
$301,400 Zestimate®
$288/sqft
$1,640 Estimated rent
Home value
$301,400
$283,000 - $322,000
$1,640/mo
Zestimate® history
Loading...
Owner options
Explore your selling options
What's special
Townhouse gem in desirable Northwest location with 919 sf of perfectly organized space. This home is a first-time home buyer's dream. This two bedroom, 1.5 bathroom home is move in ready, freshly painted, with brand new carpets upstairs and new high quality LVP flooring throughout downstairs. brand new toilets and includes washer and dryer, plus kitchen appliances., Townhouse includes lovely oak kitchen cabinets and glass garden window in kitchen, ample storage including under staircase storage, linen closets, bedroom closets and a second closet in the primary bedroom. Located just minutes from Home Depot and across the road from Walmart, other shops and restaurants. The new Northern Nevada Urgent Care is located nearby on McCarran! This townhome also has a rear garden patio and mountain views.
Zillow last checked: 8 hours ago
Listing updated: May 14, 2025 at 04:06am
Listed by:
Christopher Connolly S.194508 775-899-8779,
RE/MAX Professionals-Reno,
Kate Nash S.194509 775-899-8769,
RE/MAX Professionals-Reno
Bought with:
Ruth Aguirre, S.194245
Ferrari-Lund R.E. Sparks
Source: NNRMLS,MLS#: 230013809
Facts & features
Interior
Bedrooms & bathrooms
- Bedrooms: 2
- Bathrooms: 2
- Full bathrooms: 1
- 1/2 bathrooms: 1
Heating
- Forced Air, Natural Gas
Cooling
- Central Air, Refrigerated
Appliances
- Included: Dishwasher, Disposal, Dryer, Electric Cooktop, Electric Oven, Electric Range, Microwave, Oven, Refrigerator, Washer
- Laundry: In Hall, Laundry Area
Features
- Walk-In Closet(s)
- Flooring: Carpet, Laminate
- Windows: Blinds, Double Pane Windows, Rods
- Has fireplace: No
Interior area
- Total structure area: 919
- Total interior livable area: 919 sqft
Property
Parking
- Parking features: Assigned, Common
Features
- Stories: 2
- Patio & porch: Patio
- Exterior features: None
- Fencing: Back Yard
- Has view: Yes
- View description: Mountain(s)
Lot
- Size: 43.56 sqft
- Features: Cul-De-Sac, Landscaped, Level
Details
- Parcel number: 00144107
- Zoning: MF21
Construction
Type & style
- Home type: Townhouse
- Property subtype: Townhouse
- Attached to another structure: Yes
Materials
- Foundation: Crawl Space, Full Perimeter
- Roof: Composition,Pitched,Shingle
Condition
- Year built: 1986
Utilities & green energy
- Sewer: Public Sewer
- Water: Public
- Utilities for property: Electricity Available, Internet Available, Natural Gas Available, Sewer Available, Water Available, Cellular Coverage
Community & neighborhood
Security
- Security features: Smoke Detector(s)
Location
- Region: Reno
- Subdivision: Westview
HOA & financial
HOA
- Has HOA: Yes
- HOA fee: $212 monthly
- Amenities included: None
Other
Other facts
- Listing terms: 1031 Exchange,Cash,Conventional,FHA,VA Loan
Price history
| Date | Event | Price |
|---|---|---|
| 1/19/2024 | Sold | $265,000-3.6%$288/sqft |
Source: | ||
| 12/24/2023 | Pending sale | $275,000$299/sqft |
Source: | ||
| 12/8/2023 | Listed for sale | $275,000$299/sqft |
Source: | ||
| 11/30/2023 | Listing removed | -- |
Source: Zillow Rentals Report a problem | ||
| 11/21/2023 | Price change | $1,275-4.5%$1/sqft |
Source: Zillow Rentals Report a problem | ||
Public tax history
Tax history is unavailable.
Neighborhood: Kings Row
Nearby schools
GreatSchools rating
- 3/10Grace Warner Elementary SchoolGrades: PK-5Distance: 0.7 mi
- 5/10Archie Clayton Middle SchoolGrades: 6-8Distance: 0.9 mi
- 7/10Robert Mc Queen High SchoolGrades: 9-12Distance: 1.1 mi
Schools provided by the listing agent
- Elementary: Warner
- Middle: Clayton
- High: McQueen
Source: NNRMLS. This data may not be complete. We recommend contacting the local school district to confirm school assignments for this home.
Get a cash offer in 3 minutes
Find out how much your home could sell for in as little as 3 minutes with a no-obligation cash offer.
Estimated market value$301,400
Get a cash offer in 3 minutes
Find out how much your home could sell for in as little as 3 minutes with a no-obligation cash offer.
Estimated market value
$301,400

