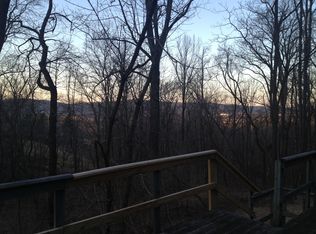BEAUTIFUL VIEWS OF SOUTHERN LEHIGH HILLSIDES! Updated features, and flexibility abound in this spacious home, making it a perfect choice for a variety of lifestyles and needs. First level master suite includes walk-in closet, private bath with garden tub and separate tiled shower; and could also serve as office/den. The second level master suite features tray ceiling with indirect lighting, floor-to-ceiling shoe closet, walk-in closet with new organizers, and private bath with vessel sinks, large tiled shower with views, and commode chamber. Formal living room includes wood burning fireplace and sliding door to deck overlooking the rear yard with breathtaking views. Ultra-modern kitchen is enhanced with newer stainless steel appliances, including double wall ovens, granite countertops, glass front cabinetry, under mount stainless steel sink, and tile flooring. Lower level family room includes TV viewing area, built-in bar area, billiards area, and propane gas fireplace. Additional updates and improvements include newer front and rear doors, vanities, master bedroom carpet, commode, and landscaping. Call today for your private showing of this wonderful home!
This property is off market, which means it's not currently listed for sale or rent on Zillow. This may be different from what's available on other websites or public sources.

