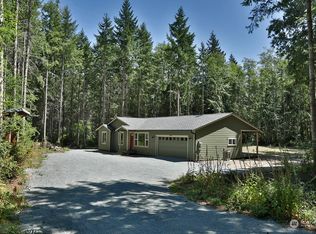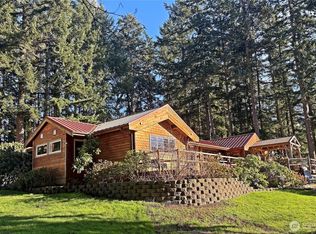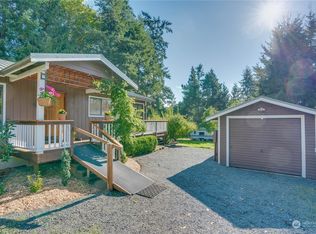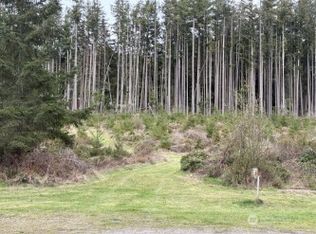Sold
Listed by:
Joshua Murphy,
COMPASS
Bought with: COMPASS
$930,000
4987 Mutiny Bay Road, Freeland, WA 98249
3beds
2,712sqft
Single Family Residence
Built in 2003
5.24 Acres Lot
$935,400 Zestimate®
$343/sqft
$3,717 Estimated rent
Home value
$935,400
$870,000 - $1.01M
$3,717/mo
Zestimate® history
Loading...
Owner options
Explore your selling options
What's special
Discover the ideal blend of comfort and self-sufficiency just minutes from Freeland. This beautifully maintained homestead offers over 5 private acres with mature gardens, an 1,100 sq ft insulated shop (built 2019) with separate electrical service, a private well, and an RV pad—all with no HOA restrictions. The spacious home features thoughtful upgrades throughout, including a brand-new upscale HVAC system (2024), on-demand hot water, EV charging, and generator hookup for peace of mind. Multiple hydrants are strategically placed across the property to support your agricultural or hobby farm ambitions. Olympic mountain views! This property delivers the best of Whidbey Island living—turnkey, tranquil, and truly one of a kind.
Zillow last checked: 8 hours ago
Listing updated: September 22, 2025 at 04:05am
Listed by:
Joshua Murphy,
COMPASS
Bought with:
Gabrielle Jones, 22007712
COMPASS
Source: NWMLS,MLS#: 2380952
Facts & features
Interior
Bedrooms & bathrooms
- Bedrooms: 3
- Bathrooms: 3
- Full bathrooms: 2
- 3/4 bathrooms: 1
- Main level bathrooms: 1
Bathroom full
- Level: Main
Den office
- Level: Main
Dining room
- Level: Main
Entry hall
- Level: Main
Family room
- Level: Lower
Kitchen without eating space
- Level: Main
Living room
- Level: Main
Utility room
- Level: Lower
Heating
- 90%+ High Efficiency, Forced Air, Heat Pump, Electric, Propane
Cooling
- 90%+ High Efficiency, Central Air, Heat Pump
Appliances
- Included: Dishwasher(s), Dryer(s), Microwave(s), Refrigerator(s), Stove(s)/Range(s), Washer(s), Water Heater: On demand propane, Water Heater Location: Basement
Features
- Bath Off Primary, Ceiling Fan(s), High Tech Cabling
- Flooring: Ceramic Tile, Hardwood, Laminate, Carpet
- Doors: French Doors
- Windows: Double Pane/Storm Window
- Basement: Partially Finished
- Has fireplace: No
Interior area
- Total structure area: 2,712
- Total interior livable area: 2,712 sqft
Property
Parking
- Parking features: Detached Carport, Driveway, RV Parking
- Has carport: Yes
Features
- Levels: Two
- Stories: 2
- Entry location: Main
- Patio & porch: Bath Off Primary, Ceiling Fan(s), Double Pane/Storm Window, French Doors, High Tech Cabling, Security System, Water Heater, Wired for Generator
- Has view: Yes
- View description: Mountain(s), Territorial
Lot
- Size: 5.24 Acres
- Features: Paved, Cable TV, Deck, Electric Car Charging, Green House, High Speed Internet, Irrigation, Patio, Propane, RV Parking, Shop
- Topography: Level,Partial Slope
- Residential vegetation: Fruit Trees, Garden Space, Wooded
Details
- Parcel number: R229042832090
- Zoning description: Jurisdiction: County
- Special conditions: Standard
- Other equipment: Wired for Generator
Construction
Type & style
- Home type: SingleFamily
- Property subtype: Single Family Residence
Materials
- Wood Siding
- Foundation: Concrete Ribbon, Poured Concrete, Slab
- Roof: Composition
Condition
- Year built: 2003
Utilities & green energy
- Electric: Company: PSE
- Sewer: Septic Tank, Company: Septic
- Water: Individual Well, Private, Company: Well
- Utilities for property: Comcast Xfinity, Comcast Xfinity
Community & neighborhood
Security
- Security features: Security System
Location
- Region: Freeland
- Subdivision: Freeland
Other
Other facts
- Listing terms: Cash Out,Conventional,FHA,VA Loan
- Cumulative days on market: 77 days
Price history
| Date | Event | Price |
|---|---|---|
| 8/22/2025 | Sold | $930,000-4.6%$343/sqft |
Source: | ||
| 8/7/2025 | Pending sale | $975,000$360/sqft |
Source: | ||
| 5/24/2025 | Listed for sale | $975,000+87.7%$360/sqft |
Source: | ||
| 3/12/2018 | Sold | $519,500$192/sqft |
Source: NWMLS #1236433 Report a problem | ||
Public tax history
| Year | Property taxes | Tax assessment |
|---|---|---|
| 2024 | $6,002 +14.4% | $834,493 +4.3% |
| 2023 | $5,245 +5% | $800,243 +7.9% |
| 2022 | $4,995 +1% | $741,853 +19.4% |
Find assessor info on the county website
Neighborhood: 98249
Nearby schools
GreatSchools rating
- 4/10South Whidbey ElementaryGrades: K-6Distance: 7.1 mi
- 7/10South Whidbey Middle SchoolGrades: 7-8Distance: 7.2 mi
- 7/10South Whidbey High SchoolGrades: 9-12Distance: 7.2 mi
Schools provided by the listing agent
- Elementary: So. Whidbey Primary
- Middle: South Whidbey Middle
- High: So. Whidbey High
Source: NWMLS. This data may not be complete. We recommend contacting the local school district to confirm school assignments for this home.
Get pre-qualified for a loan
At Zillow Home Loans, we can pre-qualify you in as little as 5 minutes with no impact to your credit score.An equal housing lender. NMLS #10287.



