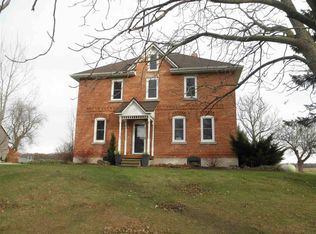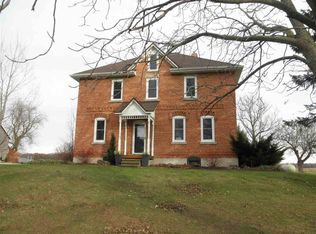YOUR OWN PRIVATE SUMMER OASIS! Welcome to this custom built high end all brick walkout ranch only 20 minutes from Green Bay. Vacation all summer long without leaving home! Imagine, after a long day, floating in your refreshing in-ground pool and relaxing in your soothing hot tub while your meal is sizzling on the grill in the outdoor granite island patio kitchen. Enjoy your peaceful dinner surrounded by 14.98 private and serene acres offering a view that seems to go on forever. Complete the evening with your favorite beverage around a crackling fire in the grand outdoor fireplace. The wood barrel ceiling foyer draws you through the open concept design with extensive use of windows offering an expansive view from every angle. All the incredible detail you would expect is found throughout including high end granite island kitchen, hardwoods, porcelain, slate, built-ins, theater room including 105" screen and hi-definition projector, in-floor heat, heated/finished garage and so much more, not to mention the 40x60 out-building with concrete floor for all your toys and storage needs. This is an amazing offering in an amazing setting! Call for the complete list of amenities. Welcome to your Stay-cation!
This property is off market, which means it's not currently listed for sale or rent on Zillow. This may be different from what's available on other websites or public sources.

