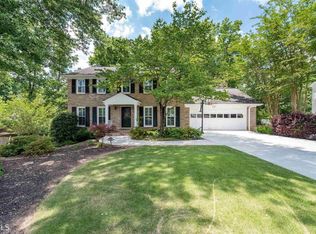Looking for a FANTASTIC home located in the Heart of Dunwoody - within walking distance to nearby top-rated schools? This warm & Inviting Dunwoody Classic - is move-in ready and checks all the boxes! Spacious and light-filled layout features 4 Bedrooms - 4 full totally renovated bathrooms AND AMAZING finished terrace level. Fantastic floorplan is great for entertaining and features sought-after bedroom/bath on the main level. Updated kitchen has newer stainless appliances, white cabinets, granite counters and open view into the family room. Light-filled sunroom and an expansive deck overlook the level, grassy and private backyard! Fantastic terrace level features a large media/bonus room, full bath, and a cozy bar area. Meticulously well-maintained home has just been freshly painted, and features rich hardwood floors throughout the main level and brand new neutral carpeting throughout the upstairs. Fantastic location, within walking distance to schools, parks and Vermack Swim & Tennis! Tons of restaurants nearby in Dunwoody Village, and easy access to major interstates! 2021-07-28
This property is off market, which means it's not currently listed for sale or rent on Zillow. This may be different from what's available on other websites or public sources.
