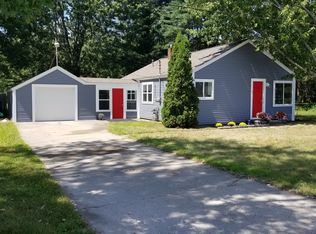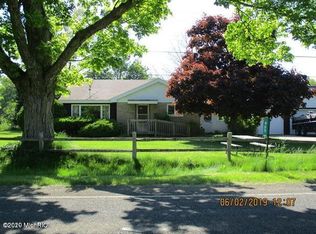Sold
$590,000
499 N Buys Rd, Muskegon, MI 49445
5beds
4,948sqft
Single Family Residence
Built in 1960
1.64 Acres Lot
$591,400 Zestimate®
$119/sqft
$3,536 Estimated rent
Home value
$591,400
$520,000 - $674,000
$3,536/mo
Zestimate® history
Loading...
Owner options
Explore your selling options
What's special
Charming Updated Farmhouse on 1.5 Acres - Country Living at Its Best! Relax on the inviting wrap-around front porch, offering outdoor living space. Step inside this spacious 4-bedroom, 3-bath home. The expansive kitchen features a center island, walk-in pantry, and newer appliances. A cozy shaker-style sunroom with warm natural light. First floor has a private home office with large windows Above the garage enjoy a bonus theater room perfect for movie nights and entertaining, along with a third-floor loft providing additional living space to suit your needs. A 10' x 12' Trex deck that's durable, low-maintenance. Just steps away, a spacious 22' x 31' stamped concrete patio offers an elegant setting for hosting summer BBQs. Outside 24x42 pole barn with heat and a 12x42 second floor.
Zillow last checked: 8 hours ago
Listing updated: August 12, 2025 at 06:12am
Listed by:
Michell Liegeois 231-578-4372,
RE/MAX West,
Kurt J Pieczynski 231-733-1236,
RE/MAX West
Bought with:
Licia A Fritch, 6501293847
RE/MAX West
Source: MichRIC,MLS#: 25032862
Facts & features
Interior
Bedrooms & bathrooms
- Bedrooms: 5
- Bathrooms: 3
- Full bathrooms: 3
- Main level bedrooms: 1
Primary bedroom
- Level: Upper
- Area: 198
- Dimensions: 11.00 x 18.00
Bedroom 2
- Level: Main
- Area: 132
- Dimensions: 11.00 x 12.00
Bedroom 3
- Level: Upper
- Area: 143
- Dimensions: 11.00 x 13.00
Bedroom 4
- Level: Upper
- Area: 130
- Dimensions: 10.00 x 13.00
Bedroom 5
- Level: Upper
- Area: 120
- Dimensions: 10.00 x 12.00
Primary bathroom
- Level: Upper
- Area: 128
- Dimensions: 8.00 x 16.00
Bathroom 1
- Level: Main
- Area: 48
- Dimensions: 6.00 x 8.00
Bathroom 2
- Level: Upper
- Area: 56
- Dimensions: 7.00 x 8.00
Dining area
- Level: Main
- Area: 180
- Dimensions: 10.00 x 18.00
Dining room
- Level: Main
- Area: 260
- Dimensions: 13.00 x 20.00
Family room
- Level: Upper
- Area: 437
- Dimensions: 19.00 x 23.00
Kitchen
- Level: Main
- Area: 256
- Dimensions: 16.00 x 16.00
Laundry
- Level: Upper
- Area: 80
- Dimensions: 8.00 x 10.00
Living room
- Level: Main
- Area: 252
- Dimensions: 14.00 x 18.00
Media room
- Level: Upper
- Area: 336
- Dimensions: 16.00 x 21.00
Other
- Description: 3 Season Room
- Level: Main
- Area: 255
- Dimensions: 15.00 x 17.00
Heating
- Forced Air, Outdoor Furnace, Wood
Cooling
- Central Air
Appliances
- Included: Dishwasher, Dryer, Microwave, Range, Refrigerator, Washer
- Laundry: In Bathroom, Upper Level
Features
- Center Island, Eat-in Kitchen, Pantry
- Flooring: Ceramic Tile, Wood
- Windows: Replacement, Insulated Windows, Bay/Bow
- Basement: Crawl Space
- Has fireplace: No
Interior area
- Total structure area: 4,948
- Total interior livable area: 4,948 sqft
Property
Parking
- Total spaces: 2
- Parking features: Garage Faces Front, Attached, Garage Door Opener
- Garage spaces: 2
Features
- Stories: 3
- Patio & porch: Scrn Porch
Lot
- Size: 1.64 Acres
- Dimensions: 216 x 330
- Features: Wooded, Ground Cover
Details
- Additional structures: Pole Barn
- Parcel number: 09015200002400
- Zoning description: R-2
Construction
Type & style
- Home type: SingleFamily
- Architectural style: Farmhouse
- Property subtype: Single Family Residence
Materials
- Wood Siding
- Roof: Composition
Condition
- New construction: No
- Year built: 1960
Utilities & green energy
- Sewer: Septic Tank
- Water: Well, Extra Well
- Utilities for property: Natural Gas Available, Electricity Available, Natural Gas Connected
Community & neighborhood
Location
- Region: Muskegon
Other
Other facts
- Listing terms: Cash,FHA,VA Loan,Conventional
- Road surface type: Paved
Price history
| Date | Event | Price |
|---|---|---|
| 2/25/2026 | Listing removed | $399,900-32.2%$81/sqft |
Source: | ||
| 8/8/2025 | Sold | $590,000+0%$119/sqft |
Source: | ||
| 7/9/2025 | Pending sale | $589,900$119/sqft |
Source: | ||
| 7/7/2025 | Listed for sale | $589,900+40.5%$119/sqft |
Source: | ||
| 9/27/2021 | Sold | $420,000+5%$85/sqft |
Source: Public Record Report a problem | ||
Public tax history
| Year | Property taxes | Tax assessment |
|---|---|---|
| 2025 | $5,412 +4.4% | $223,000 +1% |
| 2024 | $5,183 +5.2% | $220,900 +19.5% |
| 2023 | $4,927 | $184,900 +22.4% |
Find assessor info on the county website
Neighborhood: 49445
Nearby schools
GreatSchools rating
- NAPennsylvania Elementary SchoolGrades: KDistance: 0.9 mi
- 5/10Reeths-Puffer Middle SchoolGrades: 6-8Distance: 1.2 mi
- 7/10Reeths-Puffer High SchoolGrades: 9-12Distance: 4.6 mi
Get pre-qualified for a loan
At Zillow Home Loans, we can pre-qualify you in as little as 5 minutes with no impact to your credit score.An equal housing lender. NMLS #10287.
Sell for more on Zillow
Get a Zillow Showcase℠ listing at no additional cost and you could sell for .
$591,400
2% more+$11,828
With Zillow Showcase(estimated)$603,228

