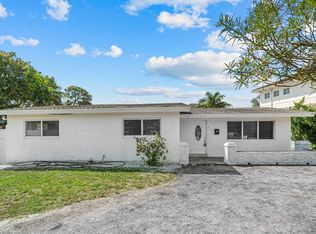Sold for $6,499,000
$6,499,000
499 NE 8th Street, Boca Raton, FL 33432
6beds
6,249sqft
Single Family Residence
Built in 2024
0.35 Acres Lot
$6,354,500 Zestimate®
$1,040/sqft
$35,568 Estimated rent
Home value
$6,354,500
$5.66M - $7.12M
$35,568/mo
Zestimate® history
Loading...
Owner options
Explore your selling options
What's special
Introducing 499, Boca's new standard of luxury living. Developed by Zatos Investments, designed by the award winning Affiniti Architects, and constructed by South Florida's acclaimed Albanese and Sons Builders. This residence has been crafted to perfection and redefines opulent living. The 2-story home, which boasts 6,249 Sq Ft under air, is situated on an oversized 15,000+ Sq Ft corner lot, featuring 6 ensuite bedrooms, with the primary suite located on the first floor, a club room and a cabana guest house. Conveniently located in the prime area of East Boca, just behind Mizner Park, and 1 mile from the beach. Boca Villas residents will enjoy unparalleled convenience and access to the finest shops, restaurants and amenities the city has to offer. With its strategic location, this luxurious home offers a seamless blend of tranquility and urban sophistication, making it the perfect haven for those seeking the best of both worlds.
Experience the epitome of luxury living in this stunning, newly built dream home in Boca Villas. A true gem that redefines the concept of modern living. Estimated completion date 2nd quarter of 2024.
Zillow last checked: 8 hours ago
Listing updated: September 17, 2024 at 05:49am
Listed by:
Aaron F Buchbinder 561-350-7352,
Compass Florida LLC
Bought with:
Susan D Weinberg
Compass Florida LLC
Clyde Calvin Wilson
Compass Florida LLC
Source: BeachesMLS,MLS#: RX-10941605 Originating MLS: Beaches MLS
Originating MLS: Beaches MLS
Facts & features
Interior
Bedrooms & bathrooms
- Bedrooms: 6
- Bathrooms: 7
- Full bathrooms: 6
- 1/2 bathrooms: 1
Primary bedroom
- Level: 1
- Area: 340
- Dimensions: 17 x 20
Bedroom 2
- Level: 1
- Area: 182
- Dimensions: 13 x 14
Bedroom 3
- Level: 2
- Area: 208
- Dimensions: 13 x 16
Bedroom 4
- Level: 2
- Area: 192
- Dimensions: 12 x 16
Bedroom 5
- Level: 2
- Area: 120
- Dimensions: 10 x 12
Kitchen
- Level: 1
- Area: 130
- Dimensions: 10 x 13
Living room
- Level: 1
- Area: 1080
- Dimensions: 40 x 27
Heating
- Central, Electric, Zoned
Cooling
- Central Air, Electric, Zoned
Appliances
- Included: Dishwasher, Dryer, Gas Range, Wall Oven, Washer
- Laundry: Inside
Features
- Bar, Kitchen Island
- Flooring: Tile
- Windows: Hurricane Windows, Impact Glass (Complete)
Interior area
- Total structure area: 7,772
- Total interior livable area: 6,249 sqft
Property
Parking
- Total spaces: 3
- Parking features: Driveway, Garage - Attached
- Attached garage spaces: 3
- Has uncovered spaces: Yes
Features
- Stories: 2
- Patio & porch: Covered Patio, Open Patio
- Exterior features: Auto Sprinkler
- Has private pool: Yes
- Pool features: In Ground
- Waterfront features: None
Lot
- Size: 0.35 Acres
- Features: 1/4 to 1/2 Acre, Corner Lot, East of US-1
Details
- Parcel number: 06434720200030050
- Zoning: R1A
Construction
Type & style
- Home type: SingleFamily
- Property subtype: Single Family Residence
Materials
- CBS
Condition
- New Construction
- New construction: Yes
- Year built: 2024
Utilities & green energy
- Gas: Gas Natural
- Sewer: Public Sewer
- Water: Public
- Utilities for property: Natural Gas Connected
Community & neighborhood
Community
- Community features: None
Location
- Region: Boca Raton
- Subdivision: Boca Villas
Other
Other facts
- Listing terms: Cash,Conventional
Price history
| Date | Event | Price |
|---|---|---|
| 9/17/2024 | Sold | $6,499,000$1,040/sqft |
Source: | ||
| 5/15/2024 | Pending sale | $6,499,000$1,040/sqft |
Source: | ||
| 12/7/2023 | Listed for sale | $6,499,000+251.3%$1,040/sqft |
Source: | ||
| 6/10/2022 | Sold | $1,850,000-15.9%$296/sqft |
Source: | ||
| 3/29/2022 | Pending sale | $2,200,000$352/sqft |
Source: | ||
Public tax history
| Year | Property taxes | Tax assessment |
|---|---|---|
| 2024 | $30,990 -3.6% | $1,812,500 -2.2% |
| 2023 | $32,131 +49.8% | $1,852,486 +64.5% |
| 2022 | $21,456 +120.2% | $1,126,420 +109.6% |
Find assessor info on the county website
Neighborhood: 33432
Nearby schools
GreatSchools rating
- 7/10Boca Raton Elementary SchoolGrades: PK-5Distance: 1 mi
- 8/10Boca Raton Community Middle SchoolGrades: 6-8Distance: 2.2 mi
- 6/10Boca Raton Community High SchoolGrades: 9-12Distance: 2.4 mi
Schools provided by the listing agent
- Elementary: Boca Raton Elementary School
- Middle: Boca Raton Community Middle School
- High: Boca Raton Community High School
Source: BeachesMLS. This data may not be complete. We recommend contacting the local school district to confirm school assignments for this home.
Get a cash offer in 3 minutes
Find out how much your home could sell for in as little as 3 minutes with a no-obligation cash offer.
Estimated market value$6,354,500
Get a cash offer in 3 minutes
Find out how much your home could sell for in as little as 3 minutes with a no-obligation cash offer.
Estimated market value
$6,354,500
