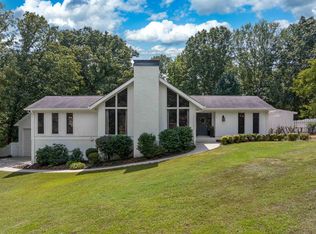Sold for $619,000 on 10/17/25
$619,000
499 New Hope Mountain Rd, Pelham, AL 35124
4beds
3,537sqft
Single Family Residence
Built in 1974
0.9 Acres Lot
$621,300 Zestimate®
$175/sqft
$3,146 Estimated rent
Home value
$621,300
$441,000 - $882,000
$3,146/mo
Zestimate® history
Loading...
Owner options
Explore your selling options
What's special
Price improvement! Welcome to 499 New Hope Mtn Rd, a lovely brick home tucked away on a quiet street in Indian Springs Village with 3 bedrooms & 3 full baths, lovely covered/screened porch, on approx 1 acre offering the perfect blend of space & privacy. Hardwood floors throughout living areas, updated kitchen with new cabinets, Quartz counters & stainless appliances. Main level includes living rm, dining rm, great rm w/gas FP, breakfast area, master suite w/updated bath w/huge shower + walk in closet, two additional large bedrooms w/2nd updated full bath. Downstairs you'll find plenty of room for family & guests! Two flex rooms; one has been used as a guest bedroom, one as an exercise room, 3rd full bath, 2nd den with home theater (components and screen remain) & updated kitchenette. 2 car parking pad + 2 car garage w/storage. Roof - 2021. Zoned award-winning Oak Mtn Schools! Enjoy the beauty of country living, convenient to I-65, shopping, restaurants, parks & more!
Zillow last checked: 8 hours ago
Listing updated: October 20, 2025 at 08:38am
Listed by:
Donna Gaskins 205-441-0333,
ARC Realty - Hoover
Bought with:
Kristen Parker
Keller Williams Realty Vestavia
Source: GALMLS,MLS#: 21422743
Facts & features
Interior
Bedrooms & bathrooms
- Bedrooms: 4
- Bathrooms: 3
- Full bathrooms: 3
Primary bedroom
- Level: First
Bedroom 1
- Level: First
Bedroom 2
- Level: First
Primary bathroom
- Level: First
Bathroom 1
- Level: First
Dining room
- Level: First
Family room
- Level: Basement
Kitchen
- Features: Stone Counters, Breakfast Bar, Eat-in Kitchen, Pantry
- Level: First
Living room
- Level: First
Basement
- Area: 2265
Heating
- Central, Natural Gas
Cooling
- Central Air, Electric, Ceiling Fan(s)
Appliances
- Included: Dishwasher, Disposal, Microwave, Electric Oven, Refrigerator, Stainless Steel Appliance(s), Stove-Electric, Gas Water Heater
- Laundry: Electric Dryer Hookup, Washer Hookup, In Basement, Basement Area, Yes
Features
- Recessed Lighting, High Ceilings, Cathedral/Vaulted, Crown Molding, Smooth Ceilings, Linen Closet, Separate Shower, Double Vanity, Shared Bath, Tub/Shower Combo, Walk-In Closet(s)
- Flooring: Carpet, Hardwood, Tile
- Basement: Full,Partially Finished,Block,Bath/Stubbed
- Attic: Pull Down Stairs,Yes
- Number of fireplaces: 2
- Fireplace features: Stone, Den, Great Room, Gas, Wood Burning
Interior area
- Total interior livable area: 3,537 sqft
- Finished area above ground: 2,329
- Finished area below ground: 1,208
Property
Parking
- Total spaces: 2
- Parking features: Attached, Basement, Driveway, Parking (MLVL), Garage Faces Side
- Attached garage spaces: 2
- Has uncovered spaces: Yes
Features
- Levels: One
- Stories: 1
- Patio & porch: Porch, Porch Screened, Covered (DECK), Open (DECK), Screened (DECK), Deck
- Pool features: None
- Fencing: Fenced
- Has view: Yes
- View description: None
- Waterfront features: No
Lot
- Size: 0.90 Acres
- Features: Acreage, Interior Lot, Few Trees, Subdivision
Details
- Parcel number: 105220002019.000
- Special conditions: N/A
Construction
Type & style
- Home type: SingleFamily
- Property subtype: Single Family Residence
Materials
- Brick, Wood Siding
- Foundation: Basement
Condition
- Year built: 1974
Utilities & green energy
- Sewer: Septic Tank
- Water: Public
- Utilities for property: Underground Utilities
Community & neighborhood
Community
- Community features: Street Lights
Location
- Region: Pelham
- Subdivision: Indian Springs
Price history
| Date | Event | Price |
|---|---|---|
| 10/17/2025 | Sold | $619,000$175/sqft |
Source: | ||
| 7/22/2025 | Contingent | $619,000$175/sqft |
Source: | ||
| 7/9/2025 | Price change | $619,000-4.8%$175/sqft |
Source: | ||
| 6/25/2025 | Listed for sale | $650,000+480.4%$184/sqft |
Source: | ||
| 6/7/2013 | Sold | $112,000-49.1%$32/sqft |
Source: Agent Provided Report a problem | ||
Public tax history
| Year | Property taxes | Tax assessment |
|---|---|---|
| 2025 | $1,538 +2% | $35,880 +2% |
| 2024 | $1,507 +1.5% | $35,180 +1.5% |
| 2023 | $1,484 +7.9% | $34,660 +7.6% |
Find assessor info on the county website
Neighborhood: 35124
Nearby schools
GreatSchools rating
- 10/10Oak Mt Intermediate SchoolGrades: 4-5Distance: 0.6 mi
- 5/10Oak Mt Middle SchoolGrades: 6-8Distance: 1.6 mi
- 8/10Oak Mt High SchoolGrades: 9-12Distance: 0.4 mi
Schools provided by the listing agent
- Elementary: Oak Mountain
- Middle: Oak Mountain
- High: Oak Mountain
Source: GALMLS. This data may not be complete. We recommend contacting the local school district to confirm school assignments for this home.
Get a cash offer in 3 minutes
Find out how much your home could sell for in as little as 3 minutes with a no-obligation cash offer.
Estimated market value
$621,300
Get a cash offer in 3 minutes
Find out how much your home could sell for in as little as 3 minutes with a no-obligation cash offer.
Estimated market value
$621,300
