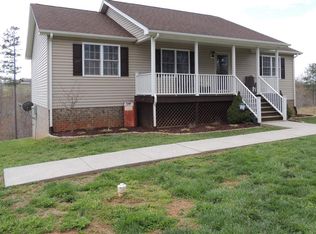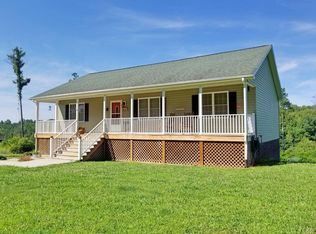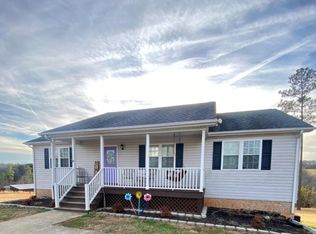Sold for $310,000 on 10/14/24
$310,000
499 Reedy Spring Rd, Spout Spring, VA 24593
3beds
1,554sqft
Single Family Residence
Built in 2010
6.14 Acres Lot
$319,100 Zestimate®
$199/sqft
$1,659 Estimated rent
Home value
$319,100
Estimated sales range
Not available
$1,659/mo
Zestimate® history
Loading...
Owner options
Explore your selling options
What's special
Beautiful home located on 6.14 acres. Outside holds a barn with a chicken coop built onto it and work area added, greenhouse, garden beds, goat shelter, large fenced in field, spring on back of property and amazing views! Inside holds butcher block counter tops, main level living, 2 full baths including a master bedroom with full bath, stainless steel appliances as well as vaulted ceiling in the living room and kitchen. The basement has been framed and most all drywalled. There is a room in the basement that has been finished with a massive closet attached. Basement also includes a walkout. The septic was recently pumped a new pressure tank and lots of great updates. This property is amazing for homesteading, or start your own adventure on your personal mini farm. An amazing adventure awaits. Only 30 minutes to Timberlake Rd and 10 minutes to the town of Appomattox. You wont find many properties like this one already set up for you to begin your next adventure and still convenient!
Zillow last checked: 8 hours ago
Listing updated: October 14, 2024 at 06:40am
Listed by:
Amanda Taylor 434-841-5261 amanda.realtor245@gmail.com,
Keller Williams
Bought with:
Katrina Fields, 0225245511
eXp Realty LLC-Stafford
Source: LMLS,MLS#: 350867 Originating MLS: Lynchburg Board of Realtors
Originating MLS: Lynchburg Board of Realtors
Facts & features
Interior
Bedrooms & bathrooms
- Bedrooms: 3
- Bathrooms: 2
- Full bathrooms: 2
Primary bedroom
- Level: First
- Area: 196
- Dimensions: 14 x 14
Bedroom
- Dimensions: 0 x 0
Bedroom 2
- Level: First
- Area: 140
- Dimensions: 14 x 10
Bedroom 3
- Level: First
- Area: 182
- Dimensions: 14 x 13
Bedroom 4
- Area: 0
- Dimensions: 0 x 0
Bedroom 5
- Area: 0
- Dimensions: 0 x 0
Dining room
- Area: 0
- Dimensions: 0 x 0
Family room
- Area: 0
- Dimensions: 0 x 0
Great room
- Area: 0
- Dimensions: 0 x 0
Kitchen
- Level: First
- Area: 209
- Dimensions: 19 x 11
Living room
- Level: First
- Area: 272
- Dimensions: 17 x 16
Office
- Area: 0
- Dimensions: 0 x 0
Heating
- Heat Pump
Cooling
- Heat Pump
Appliances
- Included: Dishwasher, Microwave, Electric Range, Refrigerator, Electric Water Heater
- Laundry: Dryer Hookup, Laundry Closet, Main Level, Washer Hookup
Features
- Ceiling Fan(s), Drywall, Main Level Bedroom, Primary Bed w/Bath, Pantry
- Flooring: Hardwood, Vinyl, Vinyl Plank
- Basement: Exterior Entry,Full,Heated,Interior Entry,Walk-Out Access
- Attic: Access,Scuttle
Interior area
- Total structure area: 1,554
- Total interior livable area: 1,554 sqft
- Finished area above ground: 1,398
- Finished area below ground: 156
Property
Parking
- Parking features: Off Street
- Has garage: Yes
Features
- Levels: One
- Exterior features: Garden
- Fencing: Fenced
Lot
- Size: 6.14 Acres
- Features: Landscaped, Secluded
Details
- Additional structures: Airplane Hangar, Other
- Parcel number: 9664
- Zoning: A
Construction
Type & style
- Home type: SingleFamily
- Architectural style: Ranch
- Property subtype: Single Family Residence
Materials
- Brick, Vinyl Siding
- Roof: Shingle
Condition
- Year built: 2010
Utilities & green energy
- Electric: Southside Elec CoOp
- Sewer: Septic Tank
- Water: Well
Community & neighborhood
Security
- Security features: Smoke Detector(s)
Location
- Region: Spout Spring
Price history
| Date | Event | Price |
|---|---|---|
| 10/14/2024 | Sold | $310,000-11.4%$199/sqft |
Source: | ||
| 9/15/2024 | Pending sale | $349,900$225/sqft |
Source: | ||
| 8/26/2024 | Price change | $349,900-2.5%$225/sqft |
Source: | ||
| 8/20/2024 | Price change | $358,900-1.1%$231/sqft |
Source: | ||
| 8/15/2024 | Price change | $362,900-1.9%$234/sqft |
Source: | ||
Public tax history
| Year | Property taxes | Tax assessment |
|---|---|---|
| 2024 | $1,016 | $161,300 |
| 2023 | $1,016 | $161,300 |
| 2022 | $1,016 | $161,300 |
Find assessor info on the county website
Neighborhood: 24593
Nearby schools
GreatSchools rating
- 5/10Appomattox Elementary SchoolGrades: 3-5Distance: 5.9 mi
- 7/10Appomattox Middle SchoolGrades: 6-8Distance: 6.6 mi
- 4/10Appomattox County High SchoolGrades: 9-12Distance: 6 mi

Get pre-qualified for a loan
At Zillow Home Loans, we can pre-qualify you in as little as 5 minutes with no impact to your credit score.An equal housing lender. NMLS #10287.


