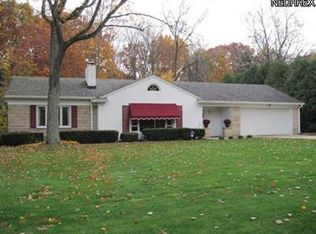Sold for $366,000
$366,000
499 Sand Run Rd, Akron, OH 44313
3beds
2,170sqft
Single Family Residence
Built in 1954
0.34 Acres Lot
$376,600 Zestimate®
$169/sqft
$2,453 Estimated rent
Home value
$376,600
$358,000 - $395,000
$2,453/mo
Zestimate® history
Loading...
Owner options
Explore your selling options
What's special
Welcome to this beautifully crafted Beres-built home in West Akron, offering serene golf course views from the front and wooded ravine views of Sand Run Metroparks from the backyard. Perfectly situated within walking distance to the Sand Run trails, this home blends character, charm, and modern updates. Inside, you’ll find rich hardwood floors, large picture windows, arched doorways, two wood-burning fireplaces, and a finished walk-out lower level!
Step through the covered, stamped concrete patio area and into the inviting entry with distinctive flooring.
Entertain in the spacious living room featuring an elegant, cozy fireplace and two huge picture windows which allow abundant natural light to pour in.
Host intimate dinner parties in the dainty dining room, which also boasts a large window and hardwood floors.
The dramatic, gourmet kitchen impresses with a vaulted wood ceiling, extensive KraftMade cabinetry, concrete counters, slate flooring, all appliances, wine rack, and a tile backsplash. The eating area boasts sliding doors to the deck.
Retreat to the owner’s suite with double closets, sliders to a potential balcony, and a luxurious ensuite with a walk-in shower.
Two additional, generous-sized bedrooms and a full bathroom, with fun decor, complete the main level.
The finished walk-out lower level adds incredible living space, featuring a large family room with a fireplace, huge walk-in closet, and large picture window that could be a fourth bedroom, and a half bathroom!
Outdoor spaces include an expansive deck overlooking the professionally landscaped, .34-acre yard and stone patio
Updates include a new air conditioner (2019), dishwasher (2019), kitchen updates (2020), painted siding (2018), new washer/dryer (2022), and more!
This home is a true gem located in the heart of West Akron, and highlighting close proximity to all of the shopping, restaurants, expressways, and other cultural activities!
Zillow last checked: 8 hours ago
Listing updated: July 22, 2025 at 11:03am
Listing Provided by:
Kevin Wasie 866-515-6789info@exactlyusa.com,
Exactly
Bought with:
Irene Stroh, 2015001507
Keller Williams Chervenic Rlty
Source: MLS Now,MLS#: 5118846 Originating MLS: Other/Unspecificed
Originating MLS: Other/Unspecificed
Facts & features
Interior
Bedrooms & bathrooms
- Bedrooms: 3
- Bathrooms: 3
- Full bathrooms: 2
- 1/2 bathrooms: 1
- Main level bathrooms: 2
- Main level bedrooms: 3
Heating
- Forced Air, Gas
Cooling
- Central Air
Appliances
- Included: Built-In Oven, Dryer, Dishwasher, Microwave, Range, Refrigerator, Washer
Features
- Basement: Finished,Walk-Out Access
- Number of fireplaces: 2
- Fireplace features: Wood Burning
Interior area
- Total structure area: 2,170
- Total interior livable area: 2,170 sqft
- Finished area above ground: 1,607
- Finished area below ground: 563
Property
Parking
- Total spaces: 2
- Parking features: Attached, Driveway, Garage
- Attached garage spaces: 2
Features
- Levels: One
- Stories: 1
- Patio & porch: Deck, Patio, Porch
Lot
- Size: 0.34 Acres
- Features: Near Golf Course, See Remarks, Wooded
Details
- Parcel number: 6837474
Construction
Type & style
- Home type: SingleFamily
- Architectural style: Ranch
- Property subtype: Single Family Residence
Materials
- Vinyl Siding
- Roof: Asphalt,Fiberglass
Condition
- Year built: 1954
Utilities & green energy
- Sewer: Public Sewer
- Water: Public
Community & neighborhood
Location
- Region: Akron
Other
Other facts
- Listing terms: Cash,Conventional,FHA,VA Loan
Price history
| Date | Event | Price |
|---|---|---|
| 7/22/2025 | Sold | $366,000-0.5%$169/sqft |
Source: | ||
| 7/3/2025 | Pending sale | $368,000$170/sqft |
Source: | ||
| 6/26/2025 | Price change | $368,000-3.1%$170/sqft |
Source: | ||
| 6/12/2025 | Listed for sale | $379,900$175/sqft |
Source: | ||
| 5/13/2025 | Pending sale | $379,900$175/sqft |
Source: | ||
Public tax history
| Year | Property taxes | Tax assessment |
|---|---|---|
| 2024 | $5,064 +20.1% | $77,310 |
| 2023 | $4,218 +2.5% | $77,310 +30.7% |
| 2022 | $4,113 +2.4% | $59,164 |
Find assessor info on the county website
Neighborhood: Northwest Akron
Nearby schools
GreatSchools rating
- 5/10Judith A Resnik Community Learning CenterGrades: K-5Distance: 1 mi
- 4/10Litchfield Community Learning CenterGrades: 6-8Distance: 1.5 mi
- 6/10Firestone High SchoolGrades: 9-12Distance: 1.5 mi
Schools provided by the listing agent
- District: Akron CSD - 7701
Source: MLS Now. This data may not be complete. We recommend contacting the local school district to confirm school assignments for this home.
Get a cash offer in 3 minutes
Find out how much your home could sell for in as little as 3 minutes with a no-obligation cash offer.
Estimated market value$376,600
Get a cash offer in 3 minutes
Find out how much your home could sell for in as little as 3 minutes with a no-obligation cash offer.
Estimated market value
$376,600
