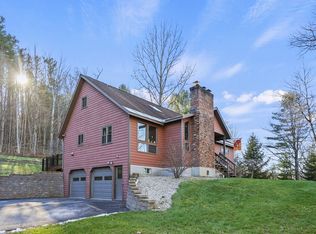Sold for $480,000
$480,000
499 Tamarack Rd, Pittsfield, MA 01201
3beds
2,351sqft
Single Family Residence
Built in 1981
1 Acres Lot
$481,900 Zestimate®
$204/sqft
$3,440 Estimated rent
Home value
$481,900
$448,000 - $520,000
$3,440/mo
Zestimate® history
Loading...
Owner options
Explore your selling options
What's special
CHECK OUT THE NEW PHOTOS!!! Located next to Bousquet, just up the road from the Pittsfield airport, minutes from Lenox and Tanglewood and easy access to all the Berkshires have to offer! Lot's of love and care has gone into this home and property. Beautifully maintained and manicured lawn, private backyard, renovated deck with hot tub and a recently paved driveway are just a few of the outdoor amenities this property offers. Modern kitchen, exposed wood beams and vaulted pine ceiling and a fireplace create a warm friendly living room experience. Triple pane windows increase the thermal efficiency of this home. California style closets throughout. 800 SF finished basement provides the extra room you may need for guests or a children's play area. Across the street from protected land,
Zillow last checked: 8 hours ago
Listing updated: October 17, 2025 at 01:58pm
Listed by:
Allen Halstead 518-929-4070,
BERKSHIRE HATHAWAY HOME SERVICE BLAKE
Bought with:
Chris LaPatin, 9562323
LAMACCHIA REALTY, INC
Source: BCMLS,MLS#: 246386
Facts & features
Interior
Bedrooms & bathrooms
- Bedrooms: 3
- Bathrooms: 3
- Full bathrooms: 3
Primary bedroom
- Level: First
Bedroom 2
- Level: First
Bedroom 3
- Level: First
Primary bathroom
- Level: First
Full bathroom
- Level: First
Other
- Level: Lower
Dining room
- Level: First
Game room
- Level: Lower
Kitchen
- Level: First
Living room
- Level: First
Other
- Level: Lower
Other
- Level: Lower
Heating
- Nat Gas, Forced Air, Furnace
Appliances
- Included: Dishwasher, Dryer, Microwave, Range, Range Hood, Refrigerator, Washer, Wtr Treatment-Own
Features
- Cathedral Ceiling(s), Granite Counters
- Flooring: Carpet, Ceramic Tile
- Basement: Partially Finished
Interior area
- Total structure area: 2,351
- Total interior livable area: 2,351 sqft
Property
Parking
- Total spaces: 7
- Parking features: Garaged & Off-Street
- Attached garage spaces: 2
- Details: Garaged & Off-Street
Accessibility
- Accessibility features: 1st Flr Bdrm w/Bath
Features
- Patio & porch: Deck
- Has spa: Yes
- Spa features: Hot Tub Outdoor
Lot
- Size: 1 Acres
- Dimensions: 208x208
Details
- Parcel number: PITTMF02B0001L201
- Zoning description: Residential
Construction
Type & style
- Home type: SingleFamily
- Architectural style: Raised Ranch
- Property subtype: Single Family Residence
Materials
- Roof: Asphalt Shingles
Condition
- Year built: 1981
Utilities & green energy
- Electric: 200 Amp
- Sewer: Private Sewer
- Water: Well
- Utilities for property: Cable Available
Community & neighborhood
Location
- Region: Pittsfield
Price history
| Date | Event | Price |
|---|---|---|
| 10/17/2025 | Sold | $480,000-3%$204/sqft |
Source: | ||
| 9/8/2025 | Pending sale | $494,700$210/sqft |
Source: | ||
| 9/8/2025 | Contingent | $494,700$210/sqft |
Source: | ||
| 8/13/2025 | Price change | $494,700-1.1%$210/sqft |
Source: | ||
| 8/1/2025 | Price change | $500,000-4.8%$213/sqft |
Source: | ||
Public tax history
| Year | Property taxes | Tax assessment |
|---|---|---|
| 2025 | $8,181 +10% | $456,000 +13.1% |
| 2024 | $7,437 +8% | $403,100 +7.2% |
| 2023 | $6,886 +9.1% | $375,900 +10.5% |
Find assessor info on the county website
Neighborhood: 01201
Nearby schools
GreatSchools rating
- 5/10Stearns Elementary SchoolGrades: PK-5Distance: 1.5 mi
- 3/10John T Reid Middle SchoolGrades: 6-8Distance: 3.8 mi
- 3/10Taconic High SchoolGrades: 9-12Distance: 2.8 mi
Schools provided by the listing agent
- Elementary: Allendale
- Middle: Theodore Herberg
- High: Pittsfield
Source: BCMLS. This data may not be complete. We recommend contacting the local school district to confirm school assignments for this home.
Get pre-qualified for a loan
At Zillow Home Loans, we can pre-qualify you in as little as 5 minutes with no impact to your credit score.An equal housing lender. NMLS #10287.
