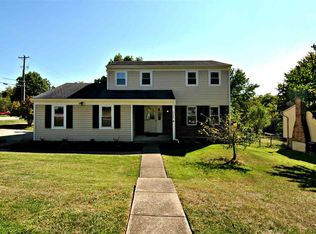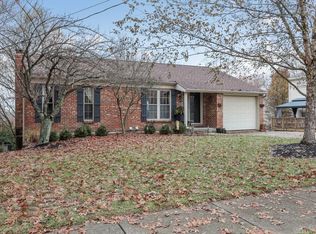Sold for $339,000 on 10/07/24
$339,000
499 Timber Ridge Dr, Fort Mitchell, KY 41017
4beds
2,015sqft
Single Family Residence, Residential
Built in 1976
7,840.8 Square Feet Lot
$-- Zestimate®
$168/sqft
$2,674 Estimated rent
Home value
Not available
Estimated sales range
Not available
$2,674/mo
Zestimate® history
Loading...
Owner options
Explore your selling options
What's special
Beautiful, spacious two-story in the heart of Edgewood with an open, inviting floor plan! MAJOR SYSTEMS UPDATED including HVAC, hot water heater, washer, dryer, and all stainless steel kitchen appliances. Complete with a family room, living room, kitchen, breakfast room, and formal dining room there is plenty of space for entertaining. With updated luxury vinyl flooring throughout the entire first floor, and new tile in the half-bath, it's ready for you to move right in. A perfect mix of elegance and comfort, you will absolutely fall in love with the charming all-brick wood-burning fireplace. Upstairs, enjoy new carpet in all 4 generous sized bedrooms with plenty of closet space, along with 2 full bathrooms. The oversized two car garage, basement, and closets offer ample space for storage. Step out back to enjoy the outdoors with a level, completely fenced in backyard, concrete patio, and covered deck. This home truly has everything you've been searching for! Don't miss this opportunity. Reach out to schedule a showing today!
Zillow last checked: 8 hours ago
Listing updated: November 06, 2024 at 10:16pm
Listed by:
Julia Gootee 859-992-9425,
Sibcy Cline, REALTORS-Florence,
Laura Rohling 859-380-4790,
Sibcy Cline, REALTORS-Florence
Bought with:
The Cindy Shetterly Team, 220012
Keller Williams Realty Services
Source: NKMLS,MLS#: 625682
Facts & features
Interior
Bedrooms & bathrooms
- Bedrooms: 4
- Bathrooms: 3
- Full bathrooms: 2
- 1/2 bathrooms: 1
Primary bedroom
- Features: Carpet Flooring
- Level: Second
- Area: 150
- Dimensions: 15 x 10
Bedroom 2
- Features: Carpet Flooring
- Level: Second
- Area: 168
- Dimensions: 14 x 12
Bedroom 3
- Features: Carpet Flooring
- Level: Second
- Area: 130
- Dimensions: 13 x 10
Bedroom 4
- Features: Carpet Flooring
- Level: Second
- Area: 117
- Dimensions: 13 x 9
Bathroom 2
- Features: Tile Flooring
- Level: First
- Area: 18
- Dimensions: 6 x 3
Bathroom 3
- Features: Tile Flooring
- Level: Second
- Area: 40
- Dimensions: 8 x 5
Breakfast room
- Features: Luxury Vinyl Flooring
- Level: First
- Area: 120
- Dimensions: 12 x 10
Dining room
- Features: Luxury Vinyl Flooring
- Level: First
- Area: 120
- Dimensions: 12 x 10
Family room
- Features: Luxury Vinyl Flooring
- Level: First
- Area: 180
- Dimensions: 15 x 12
Kitchen
- Features: Luxury Vinyl Flooring
- Level: First
- Area: 108
- Dimensions: 12 x 9
Living room
- Features: Luxury Vinyl Flooring
- Level: First
- Area: 169
- Dimensions: 13 x 13
Primary bath
- Features: Tile Flooring
- Level: Second
- Area: 32
- Dimensions: 8 x 4
Heating
- Heat Pump, Forced Air, Electric
Cooling
- Central Air
Appliances
- Included: Stainless Steel Appliance(s), Electric Oven, Electric Range, Dishwasher, Disposal, Dryer, Microwave, Refrigerator, Washer
Features
- Ceiling Fan(s)
- Doors: Multi Panel Doors
- Number of fireplaces: 1
- Fireplace features: Brick, Wood Burning
Interior area
- Total structure area: 2,716
- Total interior livable area: 2,015 sqft
Property
Parking
- Total spaces: 2
- Parking features: Driveway, Garage, Off Street
- Garage spaces: 2
- Has uncovered spaces: Yes
Features
- Levels: Two
- Stories: 2
- Patio & porch: Covered, Deck
- Fencing: Metal
Lot
- Size: 7,840 sqft
- Dimensions: 7,812 sq. ft.
- Features: Cleared
Details
- Parcel number: 0302001096.00
Construction
Type & style
- Home type: SingleFamily
- Architectural style: Traditional
- Property subtype: Single Family Residence, Residential
Materials
- Brick, Concrete, Vinyl Siding
- Foundation: Poured Concrete
- Roof: Shingle
Condition
- New construction: No
- Year built: 1976
Utilities & green energy
- Sewer: Public Sewer
- Water: Public
- Utilities for property: Cable Available
Community & neighborhood
Location
- Region: Fort Mitchell
Price history
| Date | Event | Price |
|---|---|---|
| 9/2/2025 | Listing removed | $2,800$1/sqft |
Source: Zillow Rentals Report a problem | ||
| 8/26/2025 | Price change | $2,800-5.1%$1/sqft |
Source: Zillow Rentals Report a problem | ||
| 8/16/2025 | Listed for rent | $2,950$1/sqft |
Source: Zillow Rentals Report a problem | ||
| 8/13/2025 | Listing removed | $350,000$174/sqft |
Source: | ||
| 7/17/2025 | Listed for sale | $350,000+3.2%$174/sqft |
Source: | ||
Public tax history
Tax history is unavailable.
Neighborhood: 41017
Nearby schools
GreatSchools rating
- 8/10R C Hinsdale Elementary SchoolGrades: PK-5Distance: 0.8 mi
- 6/10Turkey Foot Middle SchoolGrades: 6-8Distance: 1.5 mi
- 8/10Dixie Heights High SchoolGrades: 9-12Distance: 2.2 mi
Schools provided by the listing agent
- Elementary: R.C. Hinsdale Elementary
- Middle: Turkey Foot Middle School
- High: Dixie Heights High
Source: NKMLS. This data may not be complete. We recommend contacting the local school district to confirm school assignments for this home.

Get pre-qualified for a loan
At Zillow Home Loans, we can pre-qualify you in as little as 5 minutes with no impact to your credit score.An equal housing lender. NMLS #10287.

