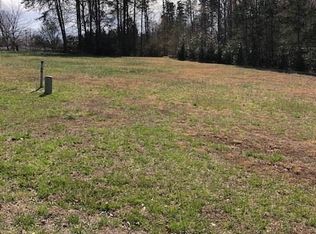Sold for $215,500
$215,500
4990 Jackson View Rd, Winston Salem, NC 27105
3beds
1,188sqft
Stick/Site Built, Residential, Single Family Residence
Built in 2007
0.46 Acres Lot
$237,700 Zestimate®
$--/sqft
$1,518 Estimated rent
Home value
$237,700
$226,000 - $250,000
$1,518/mo
Zestimate® history
Loading...
Owner options
Explore your selling options
What's special
ONE LEVEL LIVING - Just shy of half an acre. Fantastic corner lot affords ample parking for a boat & RV, leaving ideal space for a detached garage/workshop. Semi private with few homes on Jackson View Rd., this charming 3 bedroom, 2 bath home has great curb appeal with the accentuation of rock, brick paved planters & unique brick depository for mail. From the welcoming front porch, enter into a spacious living room, open to the dining/kitchen by a lovely archway & lighted pass through over the kitchen sink. Whirlpool appliances include DW, smooth top range/oven & MW. Hardwood floors are gorgeous! Primary Suite has a tremendous closet & a bath w/newer toilet & flooring. Attic access offers partial floored area. Built for entertaining, the 22 x 12 deck overlooks a partially fenced backyard (double gate on left/single on right) to front yard. Add'l paved parking alongside the driveway. The Northern Beltway Access is nearby on Baux Mountain Rd. Judicial Sale Subject to Upset Bid.
Zillow last checked: 8 hours ago
Listing updated: April 11, 2024 at 08:44am
Listed by:
Vicki Fleming 336-940-7050,
Mays Gibson Inc
Bought with:
David Foster, 299780
Foster Realty, LLC
Source: Triad MLS,MLS#: 1093691 Originating MLS: Winston-Salem
Originating MLS: Winston-Salem
Facts & features
Interior
Bedrooms & bathrooms
- Bedrooms: 3
- Bathrooms: 2
- Full bathrooms: 2
- Main level bathrooms: 2
Primary bedroom
- Level: Main
- Dimensions: 12 x 11.33
Bedroom 2
- Level: Main
- Dimensions: 11.33 x 11.25
Bedroom 3
- Level: Main
- Dimensions: 12 x 9.5
Breakfast
- Level: Main
- Dimensions: 12 x 9.83
Kitchen
- Level: Main
- Dimensions: 9.25 x 9
Living room
- Level: Main
- Dimensions: 18.42 x 12.08
Heating
- Heat Pump, Electric
Cooling
- Central Air
Appliances
- Included: Microwave, Dishwasher, Free-Standing Range, Electric Water Heater
- Laundry: Dryer Connection, Washer Hookup
Features
- Flooring: Carpet
- Basement: Crawl Space
- Attic: Pull Down Stairs
- Has fireplace: No
Interior area
- Total structure area: 1,188
- Total interior livable area: 1,188 sqft
- Finished area above ground: 1,188
Property
Parking
- Total spaces: 1
- Parking features: Driveway, Garage, Paved, Attached, Garage Faces Front
- Attached garage spaces: 1
- Has uncovered spaces: Yes
Features
- Levels: One
- Stories: 1
- Patio & porch: Porch
- Pool features: None
- Fencing: Fenced
Lot
- Size: 0.46 Acres
- Dimensions: 173 x 131 x 131 x 125
- Features: Corner Lot, Level
Details
- Parcel number: 6848426890
- Zoning: RS 20
- Special conditions: Owner Sale
Construction
Type & style
- Home type: SingleFamily
- Architectural style: Ranch
- Property subtype: Stick/Site Built, Residential, Single Family Residence
Materials
- Vinyl Siding
Condition
- Year built: 2007
Utilities & green energy
- Sewer: Septic Tank
- Water: Public
Community & neighborhood
Location
- Region: Winston Salem
- Subdivision: Cherry Park
Other
Other facts
- Listing agreement: Exclusive Right To Sell
- Listing terms: Cash,Conventional
Price history
| Date | Event | Price |
|---|---|---|
| 4/13/2023 | Sold | $215,500 |
Source: | ||
| 1/27/2023 | Pending sale | $215,500 |
Source: | ||
| 1/19/2023 | Listed for sale | $215,500+73.8% |
Source: | ||
| 9/2/2008 | Sold | $124,000$104/sqft |
Source: Public Record Report a problem | ||
Public tax history
Tax history is unavailable.
Find assessor info on the county website
Neighborhood: 27105
Nearby schools
GreatSchools rating
- 1/10Ibraham ElementaryGrades: PK-5Distance: 0.7 mi
- 1/10Mineral Springs MiddleGrades: 6-8Distance: 2 mi
- 3/10Carver HighGrades: 9-12Distance: 2.4 mi
Schools provided by the listing agent
- Elementary: Ibraham
- Middle: Mineral Springs
Source: Triad MLS. This data may not be complete. We recommend contacting the local school district to confirm school assignments for this home.
Get a cash offer in 3 minutes
Find out how much your home could sell for in as little as 3 minutes with a no-obligation cash offer.
Estimated market value
$237,700
