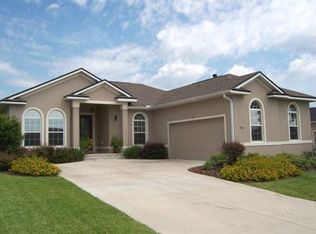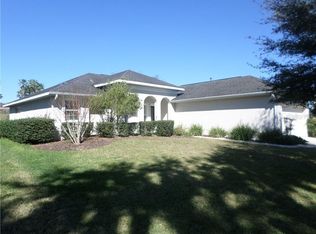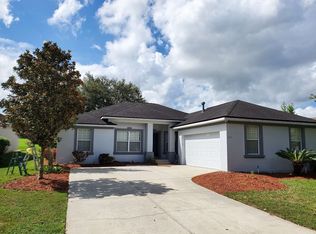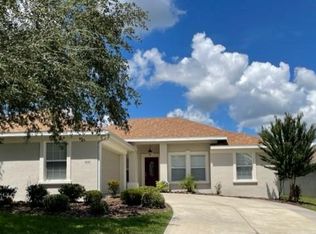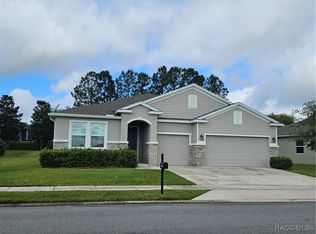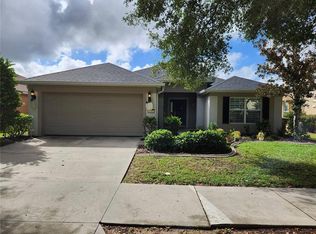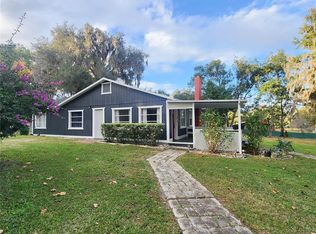One or more photo(s) has been virtually staged. Enjoy privacy and peace of mind with no rear neighbors and the added security of a gated entrance. This beautifully maintained home features a large, enclosed patio—perfect for entertaining guests, enjoying a quiet moment with a book, or cultivating your own garden retreat. The backyard is adorned with mature avocado, pineapple, and jasmine plants, adding both beauty and function to your outdoor space. Inside, you’ll find a thoughtfully designed layout ideal for families or anyone needing extra space. The community offers a clubhouse just a short walk away, complete with a pool, fitness center, and full kitchen—great for social gatherings or relaxing weekends. Take leisurely walks with your loved ones and pets along tree-lined streets. Conveniently located less than a 5-minute drive from Publix, and just minutes from Sam’s Club, hospitals, major highways, and the popular Dillard’s shopping strip. Don't miss this opportunity to own a home that blends comfort, nature, and convenience in one perfect location!
For sale
Price cut: $30K (9/30)
$350,000
4990 SW 63rd Loop, Ocala, FL 34474
4beds
2,342sqft
Est.:
Single Family Residence
Built in 2006
7,841 Square Feet Lot
$345,200 Zestimate®
$149/sqft
$120/mo HOA
What's special
Gated entranceThoughtfully designed layoutLarge enclosed patio
- 206 days |
- 355 |
- 19 |
Likely to sell faster than
Zillow last checked: 8 hours ago
Listing updated: September 30, 2025 at 10:15am
Listing Provided by:
Melissa Martinez 352-804-6228,
REAL BROKER LLC - OCALA 855-450-0442,
Lissette Duran 352-804-6211,
REAL BROKER LLC - OCALA
Source: Stellar MLS,MLS#: OM702172 Originating MLS: Ocala - Marion
Originating MLS: Ocala - Marion

Tour with a local agent
Facts & features
Interior
Bedrooms & bathrooms
- Bedrooms: 4
- Bathrooms: 3
- Full bathrooms: 3
Rooms
- Room types: Breakfast Room Separate, Dining Room, Living Room, Utility Room
Primary bedroom
- Features: Tub with Separate Shower Stall, Walk-In Closet(s)
- Level: First
Kitchen
- Features: Kitchen Island, Storage Closet
- Level: First
Living room
- Features: Ceiling Fan(s)
- Level: First
Heating
- Central
Cooling
- Central Air
Appliances
- Included: Convection Oven, Dishwasher, Microwave, Refrigerator
- Laundry: Inside, Laundry Room, Washer Hookup
Features
- Ceiling Fan(s), Crown Molding, Split Bedroom, Tray Ceiling(s), Walk-In Closet(s)
- Flooring: Carpet, Ceramic Tile, Tile
- Windows: Blinds, Shades, Shutters, Window Treatments
- Has fireplace: No
Interior area
- Total structure area: 3,630
- Total interior livable area: 2,342 sqft
Video & virtual tour
Property
Parking
- Total spaces: 2
- Parking features: Garage - Attached
- Attached garage spaces: 2
Features
- Levels: One
- Stories: 1
- Patio & porch: Covered, Enclosed, Patio, Screened
- Exterior features: Irrigation System
- Spa features: In Ground
Lot
- Size: 7,841 Square Feet
- Residential vegetation: Fruit Trees
Details
- Parcel number: 2389200091
- Zoning: R1
- Special conditions: None
Construction
Type & style
- Home type: SingleFamily
- Property subtype: Single Family Residence
Materials
- Concrete, Stucco
- Foundation: Slab
- Roof: Shingle
Condition
- New construction: No
- Year built: 2006
Utilities & green energy
- Sewer: Public Sewer
- Water: Public
- Utilities for property: BB/HS Internet Available, Cable Connected, Electricity Connected, Phone Available, Public, Street Lights, Underground Utilities, Water Connected
Community & HOA
Community
- Features: Clubhouse, Fitness Center, Gated Community - No Guard, Pool
- Security: Gated Community, Security Gate
- Subdivision: HEATH BROOK HILLS
HOA
- Has HOA: Yes
- Amenities included: Clubhouse, Gated, Lobby Key Required, Pool
- Services included: Community Pool, Trash
- HOA fee: $120 monthly
- HOA name: Bosshardt Property Management
- HOA phone: 352-240-2713
- Pet fee: $0 monthly
Location
- Region: Ocala
Financial & listing details
- Price per square foot: $149/sqft
- Tax assessed value: $330,482
- Annual tax amount: $3,459
- Date on market: 5/23/2025
- Cumulative days on market: 151 days
- Listing terms: Cash,Conventional,FHA,VA Loan
- Ownership: Fee Simple
- Total actual rent: 0
- Electric utility on property: Yes
- Road surface type: Paved
Estimated market value
$345,200
$328,000 - $362,000
$2,524/mo
Price history
Price history
| Date | Event | Price |
|---|---|---|
| 9/30/2025 | Price change | $350,000-7.9%$149/sqft |
Source: | ||
| 5/23/2025 | Listed for sale | $380,000-3.8%$162/sqft |
Source: | ||
| 2/1/2025 | Listing removed | $394,999$169/sqft |
Source: | ||
| 9/21/2024 | Price change | $394,999-2.5%$169/sqft |
Source: | ||
| 8/29/2024 | Price change | $405,000-1.2%$173/sqft |
Source: | ||
Public tax history
Public tax history
| Year | Property taxes | Tax assessment |
|---|---|---|
| 2024 | $3,353 +2.6% | $212,484 +3% |
| 2023 | $3,268 +8.4% | $206,295 +3% |
| 2022 | $3,015 +0.4% | $200,286 +3% |
Find assessor info on the county website
BuyAbility℠ payment
Est. payment
$2,396/mo
Principal & interest
$1680
Property taxes
$473
Other costs
$243
Climate risks
Neighborhood: 34474
Nearby schools
GreatSchools rating
- 6/10Saddlewood Elementary SchoolGrades: PK-5Distance: 1.9 mi
- 4/10Liberty Middle SchoolGrades: 6-8Distance: 2.6 mi
- 4/10West Port High SchoolGrades: 9-12Distance: 3.5 mi
Schools provided by the listing agent
- Elementary: Saddlewood Elementary School
- Middle: Liberty Middle School
- High: West Port High School
Source: Stellar MLS. This data may not be complete. We recommend contacting the local school district to confirm school assignments for this home.
- Loading
- Loading
