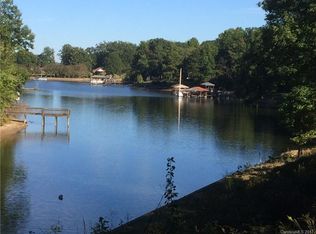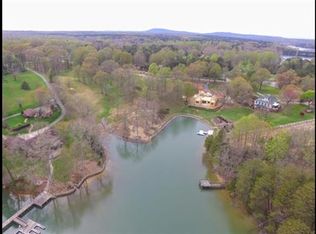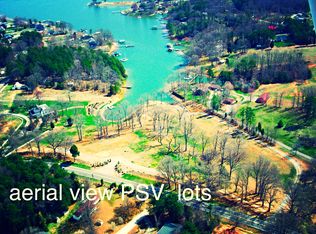Closed
$2,150,010
4990 Slanting Bridge Rd, Sherrills Ford, NC 28673
4beds
5,091sqft
Single Family Residence
Built in 2023
1.33 Acres Lot
$2,344,000 Zestimate®
$422/sqft
$5,583 Estimated rent
Home value
$2,344,000
$2.16M - $2.58M
$5,583/mo
Zestimate® history
Loading...
Owner options
Explore your selling options
What's special
Beautiful Custom 4 Bedroom Waterfront Home w/All The Bells & Whistles! Great Room w/Vaulted Ceiling, Stacked Stone Fireplace, Accordian Doors to Covered Porch w/Lake Views, Gourmet Kitchen w/Custom Cabinets, High-End Monogram Stainless Appliances & 60" Electrolux Fridge, Quartz Counters, Huge Eat-At Breakfast Island & Hidden Pantry. Dining Area Open to Kitchen, Access Door Leading to Covered Deck w/Stacked Stone Fireplace & Outdoor Kitchen/Grill, Primary Bedroom on Main w/Lake Views, Tray Ceiling, Walk-In Closet w/Custom Shelving, Spa Like Primary Bath w/Heated Floors, Soaking Tub, Oversized Walk-In Shower & Custom Vanity w/Quartz Counters. Office w/Handcrafted Barn Door, Laundry/Mud Room w/Cabinets & Built-In Bench, Upstairs Bedroom w/Walk-In Closet & Ensuite Bath, Lower Level Rec Room, Billiards, Wine Room, Wet Bar w/Leathered Granite Counter & Beverage Fridge, Covered Patio w/Fireplace, Secondary Bedrooms w/Walk-In Closets, Dock w/Power, Beautifully Lanscaped w/Lake Fed Irrigation.
Zillow last checked: 8 hours ago
Listing updated: December 15, 2023 at 12:01pm
Listing Provided by:
Christy Allen Christy@myallenteam.com,
The Allen Team Inc
Bought with:
Wendy Noonan
ProStead Realty
Source: Canopy MLS as distributed by MLS GRID,MLS#: 4045420
Facts & features
Interior
Bedrooms & bathrooms
- Bedrooms: 4
- Bathrooms: 5
- Full bathrooms: 4
- 1/2 bathrooms: 1
- Main level bedrooms: 1
Primary bedroom
- Features: Walk-In Closet(s)
- Level: Main
- Area: 337.41 Square Feet
- Dimensions: 14' 8" X 23' 0"
Bedroom s
- Features: Walk-In Closet(s)
- Level: Basement
- Area: 200.54 Square Feet
- Dimensions: 14' 6" X 13' 10"
Other
- Level: Upper
- Area: 518.61 Square Feet
- Dimensions: 29' 6" X 17' 7"
Other
- Features: Walk-In Closet(s)
- Level: Basement
- Area: 328.02 Square Feet
- Dimensions: 18' 10" X 17' 5"
Dining area
- Level: Main
- Area: 154.04 Square Feet
- Dimensions: 15' 8" X 9' 10"
Great room
- Level: Main
- Area: 481.07 Square Feet
- Dimensions: 19' 6" X 24' 8"
Great room
- Features: Open Floorplan, Wet Bar
- Level: Basement
- Area: 983.61 Square Feet
- Dimensions: 38' 1" X 25' 10"
Kitchen
- Features: Open Floorplan
- Level: Main
- Area: 281.42 Square Feet
- Dimensions: 18' 3" X 15' 5"
Office
- Level: Main
- Area: 181.09 Square Feet
- Dimensions: 13' 2" X 13' 9"
Heating
- Central, Forced Air, Heat Pump, Hot Water, Propane, Radiant Floor, Zoned
Cooling
- Ceiling Fan(s), Central Air, ENERGY STAR Qualified Equipment, Heat Pump, Zoned
Appliances
- Included: Bar Fridge, Convection Oven, Dishwasher, Disposal, Double Oven, Electric Oven, ENERGY STAR Qualified Light Fixtures, ENERGY STAR Qualified Refrigerator, Exhaust Fan, Exhaust Hood, Freezer, Gas Cooktop, Gas Water Heater, Low Flow Fixtures, Microwave, Self Cleaning Oven, Tankless Water Heater, Wine Refrigerator
- Laundry: Electric Dryer Hookup, Laundry Room, Main Level, Sink, Washer Hookup
Features
- Built-in Features, Cathedral Ceiling(s), Drop Zone, Kitchen Island, Open Floorplan, Pantry, Storage, Tray Ceiling(s)(s), Vaulted Ceiling(s)(s), Walk-In Closet(s), Walk-In Pantry, Wet Bar, Other - See Remarks
- Flooring: Carpet, Laminate, Hardwood, Tile
- Doors: Pocket Doors, Sliding Doors
- Windows: Insulated Windows
- Basement: Daylight,Finished,Storage Space,Walk-Out Access
- Attic: Walk-In
- Fireplace features: Gas Vented, Great Room, Outside
Interior area
- Total structure area: 3,039
- Total interior livable area: 5,091 sqft
- Finished area above ground: 3,039
- Finished area below ground: 2,052
Property
Parking
- Total spaces: 3
- Parking features: Attached Garage, Garage Door Opener, Garage Faces Side, Garage on Main Level
- Attached garage spaces: 3
Accessibility
- Accessibility features: Two or More Access Exits, Bath Raised Toilet, Roll-In Shower, Door Width 32 Inches or More, Lever Door Handles, Swing In Door(s), Accessible Hallway(s), Accessible Electrical and Environmental Controls, Mobility Friendly Flooring
Features
- Levels: One and One Half
- Stories: 1
- Patio & porch: Front Porch, Patio, Rear Porch, Wrap Around
- Exterior features: Gas Grill, In-Ground Irrigation, Outdoor Kitchen
- Has view: Yes
- View description: Water, Year Round
- Has water view: Yes
- Water view: Water
- Waterfront features: Dock, Pier, Waterfront
- Body of water: Lake Norman
Lot
- Size: 1.33 Acres
- Dimensions: 207*325*165*490
- Features: Sloped, Wooded, Views
Details
- Parcel number: 4606048313360000
- Zoning: R-30
- Special conditions: Standard
Construction
Type & style
- Home type: SingleFamily
- Architectural style: Farmhouse,Modern
- Property subtype: Single Family Residence
Materials
- Fiber Cement, Stone
- Roof: Shingle
Condition
- New construction: Yes
- Year built: 2023
Details
- Builder model: Keystone Plan - Modified
- Builder name: AR Homes
Utilities & green energy
- Sewer: Septic Installed
- Water: Well
- Utilities for property: Cable Available, Electricity Connected, Propane, Underground Power Lines, Underground Utilities, Wired Internet Available
Green energy
- Energy efficient items: Lighting
- Water conservation: Low-Flow Fixtures
Community & neighborhood
Security
- Security features: Carbon Monoxide Detector(s), Smoke Detector(s)
Community
- Community features: Lake Access
Location
- Region: Sherrills Ford
- Subdivision: Pearl Springs Village
HOA & financial
HOA
- Has HOA: Yes
- HOA fee: $250 quarterly
- Association name: Pearl Springs Village
- Association phone: 630-546-4909
Other
Other facts
- Listing terms: Cash,Conventional
- Road surface type: Concrete, Paved
Price history
| Date | Event | Price |
|---|---|---|
| 12/15/2023 | Sold | $2,150,010-10.4%$422/sqft |
Source: | ||
| 12/14/2023 | Pending sale | $2,400,000$471/sqft |
Source: | ||
| 9/18/2023 | Price change | $2,400,000-4%$471/sqft |
Source: | ||
| 8/15/2023 | Price change | $2,500,000-10.7%$491/sqft |
Source: | ||
| 7/25/2023 | Listed for sale | $2,800,000+600.9%$550/sqft |
Source: | ||
Public tax history
| Year | Property taxes | Tax assessment |
|---|---|---|
| 2025 | -- | $1,823,900 |
| 2024 | $8,983 +57.4% | $1,823,900 +54.2% |
| 2023 | $5,708 +120% | $1,183,100 +221.4% |
Find assessor info on the county website
Neighborhood: 28673
Nearby schools
GreatSchools rating
- 7/10Sherrills Ford ElementaryGrades: K-6Distance: 4.5 mi
- 3/10Mill Creek MiddleGrades: 7-8Distance: 8.6 mi
- 8/10Bandys HighGrades: PK,9-12Distance: 7.9 mi
Get a cash offer in 3 minutes
Find out how much your home could sell for in as little as 3 minutes with a no-obligation cash offer.
Estimated market value
$2,344,000
Get a cash offer in 3 minutes
Find out how much your home could sell for in as little as 3 minutes with a no-obligation cash offer.
Estimated market value
$2,344,000


