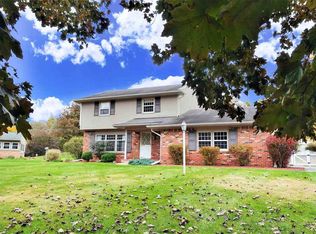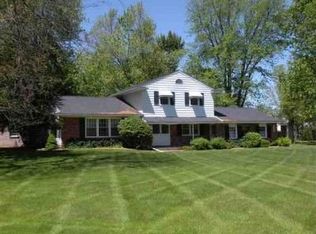REMARKABLE SUMMIT TOWNSHIP HOME - Great curb appeal, stunning design, premium materials & custom decor were used throughout. Like new blt 2015! Exterior is vinyl & brick w/sharp roof lines. Welcoming covered open porch at front. Open flr plan w/10 ft ceilings provide wonderful space for living & entertaining. Spacious formal dining area (seats up to 8-10). Gorgeous kitchen w/4x10 island, beverage cooler, walk-in pantry, sharp GE dark stainless appliance pkg. Living area w/lovely gas FP. Casual dining w/door to covered & open patio, fire-pit too. Lg master BR w/tray ceiling, slider to private deck. Amazing master bath w/6x4 walk-in shower w/dual heads & seat. Lg walk-in closet w/blt-ins. Guest bath. Large 1st flr laundry w/cabinets, counter & deep sink & travertine tile flr. 3 Addt's BRS (opt use as office, play rm, etc). 2nd Full bath. Stunning light fixtures, granite throughout, dk stain hand scraped maple flr. Deep bsmt w/egress window, plumbed for bath, easy finish as you'd like!On demand water heater. Natural gas grill on covered patio. Oversized 2-1/2 car garage, wide entrance to home, pull down stairs to full height attic - great additional storage (2nd access through BR #2). Wide stairway to deep basement.
This property is off market, which means it's not currently listed for sale or rent on Zillow. This may be different from what's available on other websites or public sources.

