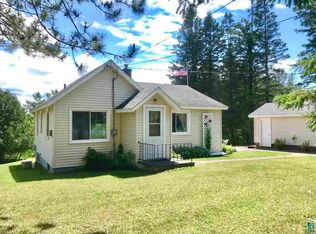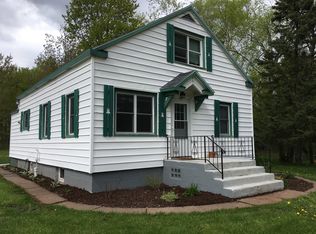Sold for $310,000
$310,000
4992 Hermantown Rd, Hermantown, MN 55811
2beds
1,336sqft
Single Family Residence
Built in 1960
0.96 Acres Lot
$328,000 Zestimate®
$232/sqft
$2,079 Estimated rent
Home value
$328,000
$312,000 - $344,000
$2,079/mo
Zestimate® history
Loading...
Owner options
Explore your selling options
What's special
This updated mid-century walk-out rambler sits on almost one acre of land. A large 36x45 Pole shed is perfectly situated to store all your boats and recreational vehicles. This 2bed 2bth home features many updates including windows, a new whole house boiler, added insulation, and much more. An 11x14 room in the basement could easily be converted into a 3rd bedroom. A large back and side yard provides ample space to play. This home is ready to move into!
Zillow last checked: 8 hours ago
Listing updated: September 08, 2025 at 04:19pm
Listed by:
Rob Mansell 218-269-9493,
National Realty Guild
Bought with:
Julie Sathers, MN 20011879
JS Realty
Source: Lake Superior Area Realtors,MLS#: 6111572
Facts & features
Interior
Bedrooms & bathrooms
- Bedrooms: 2
- Bathrooms: 2
- Full bathrooms: 1
- 3/4 bathrooms: 1
- Main level bedrooms: 1
Primary bedroom
- Level: Main
- Area: 120 Square Feet
- Dimensions: 12 x 10
Bedroom
- Level: Main
- Area: 90 Square Feet
- Dimensions: 10 x 9
Bathroom
- Level: Main
- Area: 45 Square Feet
- Dimensions: 5 x 9
Bathroom
- Level: Lower
- Area: 28 Square Feet
- Dimensions: 4 x 7
Bonus room
- Description: An egress window would make this a legal bedroom
- Level: Lower
- Area: 154 Square Feet
- Dimensions: 14 x 11
Dining room
- Description: Informal
- Level: Main
Family room
- Level: Lower
- Area: 132 Square Feet
- Dimensions: 11 x 12
Kitchen
- Level: Main
- Area: 120 Square Feet
- Dimensions: 8 x 15
Living room
- Level: Main
- Area: 187 Square Feet
- Dimensions: 11 x 17
Other
- Description: Bar
- Level: Lower
- Area: 91 Square Feet
- Dimensions: 7 x 13
Heating
- Boiler, Propane
Cooling
- None
Appliances
- Included: Dryer, Range, Refrigerator, Washer
Features
- Windows: Energy Windows, Vinyl Windows
- Basement: Full,Finished,Family/Rec Room
- Has fireplace: No
Interior area
- Total interior livable area: 1,336 sqft
- Finished area above ground: 768
- Finished area below ground: 568
Property
Parking
- Total spaces: 8
- Parking features: Detached, Multiple, Dirt Floor
- Garage spaces: 8
Features
- Patio & porch: Deck
Lot
- Size: 0.96 Acres
- Features: Rolling Slope
Details
- Foundation area: 768
- Parcel number: 395001007703
- Zoning description: Residential
Construction
Type & style
- Home type: SingleFamily
- Architectural style: Ranch
- Property subtype: Single Family Residence
Materials
- Wood, Frame/Wood
- Foundation: Concrete Perimeter
- Roof: Asphalt Shingle
Condition
- Previously Owned
- Year built: 1960
Utilities & green energy
- Electric: Minnesota Power
- Sewer: Public Sewer
- Water: Public
Community & neighborhood
Location
- Region: Hermantown
Other
Other facts
- Listing terms: Cash,Conventional,FHA,USDA Loan,VA Loan
Price history
| Date | Event | Price |
|---|---|---|
| 3/1/2024 | Sold | $310,000-3.1%$232/sqft |
Source: | ||
| 1/22/2024 | Pending sale | $320,000$240/sqft |
Source: | ||
| 1/18/2024 | Contingent | $320,000$240/sqft |
Source: | ||
| 12/4/2023 | Price change | $320,000-3%$240/sqft |
Source: | ||
| 11/27/2023 | Listed for sale | $330,000+164.2%$247/sqft |
Source: | ||
Public tax history
| Year | Property taxes | Tax assessment |
|---|---|---|
| 2024 | $2,396 +5.9% | $211,400 +10.4% |
| 2023 | $2,262 +1.6% | $191,400 +10.1% |
| 2022 | $2,226 +5.3% | $173,900 +8.4% |
Find assessor info on the county website
Neighborhood: 55811
Nearby schools
GreatSchools rating
- 7/10Hermantown Elementary SchoolGrades: K-4Distance: 3.2 mi
- 7/10Hermantown Middle SchoolGrades: 5-8Distance: 3.3 mi
- 10/10Hermantown Senior High SchoolGrades: 9-12Distance: 3.3 mi
Get pre-qualified for a loan
At Zillow Home Loans, we can pre-qualify you in as little as 5 minutes with no impact to your credit score.An equal housing lender. NMLS #10287.
Sell with ease on Zillow
Get a Zillow Showcase℠ listing at no additional cost and you could sell for —faster.
$328,000
2% more+$6,560
With Zillow Showcase(estimated)$334,560

