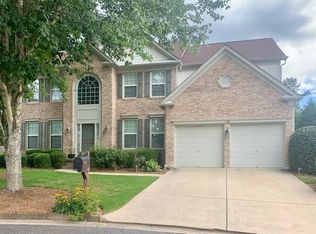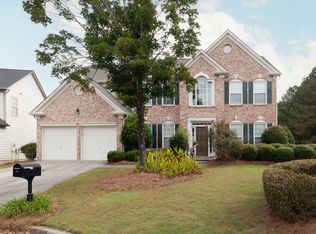Welcome- to this sought-after North Gwinnett school system in the heart of Suwanee. Incredible private wooded 1.8-acre natural, level oasis. Custom Built brick ranch recently remodeled with tons of high-end upgrades. Luxury Vinyl Plank floors, an updated chefs kitchen with a huge island, and a wall of storage cabinets. Open concept floor plan. Large great room with custom built-ins and a beautiful fireplace. Lovely sunroom with tons of natural light. Bathrooms updated, Good sized bedrooms. Fully finished basement with an entertainment room with oversized bar, exercise room, storage area, full bath, and bedroom. New roof, New windows, and so many more extras. The main home has a 3-car garage with a screened door for the outside screened area. Workshop, Shed, two additional car garage detached. At this price the home will sell quickly....
This property is off market, which means it's not currently listed for sale or rent on Zillow. This may be different from what's available on other websites or public sources.

