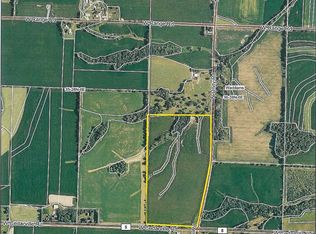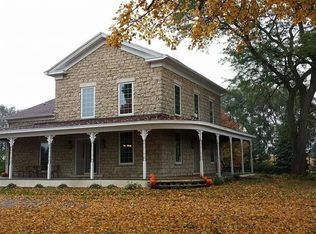Sold for $290,000
$290,000
4994 N Unity Rd, Lena, IL 61048
2beds
1,704sqft
Single Family Residence
Built in 1981
7 Acres Lot
$320,200 Zestimate®
$170/sqft
$1,058 Estimated rent
Home value
$320,200
Estimated sales range
Not available
$1,058/mo
Zestimate® history
Loading...
Owner options
Explore your selling options
What's special
SEVEN acres, zoned Ag, with ranch home and outbuildings in rural Lena, IL! Just 2.5 miles outside of town, the home offers 2 bedrooms, 1 bath, and a tandem 2 car attached garage. The sizable kitchen offers Corian tops, plentiful Oak cupboard storage, and is open to the large eat-in dining room. Natural sunlight is abundant with the floor to ceiling windows spanning both the East and West sides of the living room. The full basement is blank canvas waiting for you to increase your living space. Built in 2004, the 60x42 outbuilding offers water, electricity, mostly concrete floor, and 12’9” overhead clearance. Bring your inspirations to life with the 60x40 lean-to with individual pens. Established garden area and fruit trees/vines for the green-fingered folks. The vast sea of mature prairie makes for great habitat for wildlife. If you’re looking for a small farm to grow vegetables, look after animals, and live a simple life in the country, this just may be your new home!
Zillow last checked: 8 hours ago
Listing updated: November 06, 2024 at 11:44am
Listed by:
Heather Manis 815-871-1269,
Dickerson & Nieman
Bought with:
Kimberly Taylor, 471013351
Nexthome First Class
Source: NorthWest Illinois Alliance of REALTORS®,MLS#: 202405572
Facts & features
Interior
Bedrooms & bathrooms
- Bedrooms: 2
- Bathrooms: 1
- Full bathrooms: 1
- Main level bathrooms: 1
- Main level bedrooms: 2
Primary bedroom
- Level: Main
- Area: 108.16
- Dimensions: 10.4 x 10.4
Bedroom 2
- Level: Main
- Area: 128.75
- Dimensions: 12.5 x 10.3
Dining room
- Level: Main
- Area: 172.84
- Dimensions: 11.6 x 14.9
Kitchen
- Level: Main
- Area: 303.16
- Dimensions: 21.2 x 14.3
Living room
- Level: Main
- Area: 364.06
- Dimensions: 24.11 x 15.1
Heating
- Baseboard, Electric
Cooling
- Central Air
Appliances
- Included: Microwave, Refrigerator, Stove/Cooktop, Wall Oven, Water Softener, Electric Water Heater
- Laundry: In Basement
Features
- Basement: Full,Basement Entrance
- Has fireplace: No
Interior area
- Total structure area: 1,704
- Total interior livable area: 1,704 sqft
- Finished area above ground: 1,704
- Finished area below ground: 0
Property
Parking
- Total spaces: 2
- Parking features: Attached, Tandem
- Garage spaces: 2
Features
- Patio & porch: Patio
- Has view: Yes
- View description: Country
Lot
- Size: 7 Acres
- Features: County Taxes, Horses Allowed, Agricultural, Rural
Details
- Additional structures: Garden Shed, Outbuilding
- Parcel number: 091201100002
- Special conditions: Estate
- Other equipment: Generator
- Horses can be raised: Yes
Construction
Type & style
- Home type: SingleFamily
- Architectural style: Ranch
- Property subtype: Single Family Residence
Materials
- Vinyl
- Roof: Shingle
Condition
- Year built: 1981
Utilities & green energy
- Electric: Circuit Breakers
- Sewer: Septic Tank
- Water: Well
Community & neighborhood
Location
- Region: Lena
- Subdivision: IL
Other
Other facts
- Price range: $290K - $290K
- Ownership: Fee Simple
Price history
| Date | Event | Price |
|---|---|---|
| 11/6/2024 | Sold | $290,000-0.7%$170/sqft |
Source: | ||
| 10/7/2024 | Pending sale | $292,000$171/sqft |
Source: | ||
| 10/2/2024 | Listed for sale | $292,000$171/sqft |
Source: | ||
Public tax history
| Year | Property taxes | Tax assessment |
|---|---|---|
| 2024 | $3,998 -0.9% | $63,022 +12.3% |
| 2023 | $4,034 +3.1% | $56,119 +3.4% |
| 2022 | $3,913 +3.4% | $54,264 +3.2% |
Find assessor info on the county website
Neighborhood: 61048
Nearby schools
GreatSchools rating
- 8/10Lena Elementary SchoolGrades: PK-5Distance: 2.5 mi
- 8/10Lena-Winslow Jr High SchoolGrades: 6-8Distance: 2.5 mi
- 10/10Lena-Winslow High SchoolGrades: 9-12Distance: 2.5 mi
Schools provided by the listing agent
- Elementary: Lena Elementary
- Middle: Lena-Winslow Jr High
- High: Lena-Winslow High
- District: Lena Winslow 202
Source: NorthWest Illinois Alliance of REALTORS®. This data may not be complete. We recommend contacting the local school district to confirm school assignments for this home.
Get pre-qualified for a loan
At Zillow Home Loans, we can pre-qualify you in as little as 5 minutes with no impact to your credit score.An equal housing lender. NMLS #10287.

