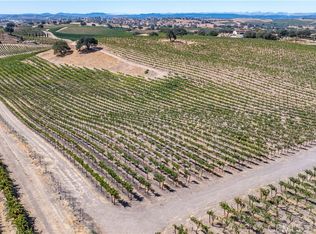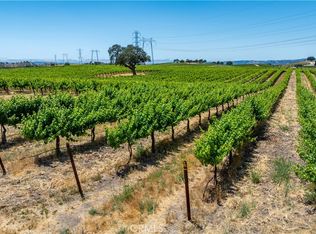Sold for $2,390,000 on 12/23/25
Listing Provided by:
Clinton Kuhnle DRE #02072356 8056101390,
RE/MAX Parkside Real Estate,
Devon Pitts DRE #02040096,
RE/MAX Parkside Real Estate
Bought with: RE/MAX Parkside Real Estate
$2,390,000
4995 Mill Rd, Adelaide, CA 93446
7beds
5,927sqft
Single Family Residence
Built in 1999
80 Acres Lot
$2,390,100 Zestimate®
$403/sqft
$6,895 Estimated rent
Home value
$2,390,100
$2.22M - $2.56M
$6,895/mo
Zestimate® history
Loading...
Owner options
Explore your selling options
What's special
Perched on a scenic knoll with sweeping 360-degree views, this remarkable 80 +/- acre estate offers exceptional privacy, space and timeless craftsmanship in the heart of the Central Coast. The custom-built main residence, completed in 1999, spans approximately 4,649 +/- sf and showcases quality wood-frame construction, stucco siding and a concrete tile roof. Inside, the 4 BD and 3.5 BA are thoughtfully arranged for both comfort and functionality. The dramatic great room is a true centerpiece, featuring vaulted ceilings with exposed oak beams, a floor-to-ceiling gas fireplace, and a wall of windows framing panoramic vistas. Designed for both everyday living and grand entertaining, the home also offers a formal dining area, a wet bar, a casual dining nook with built-in oak hutch and desk, and a well-appointed office with custom cabinetry.
The chef’s kitchen blends style and practicality with Corian countertops, a cooking island with bar seating, custom oak cabinetry, built-in refrigerator, and double convection/conventional ovens. The luxurious primary suite is a private retreat with dual walk-in closets, a spa-inspired bath with Jacuzzi tub, separate shower and vanity island—plus direct access to a Trex deck with a 220V hookup for a hot tub. A separate guest wing includes three additional bedrooms, one with an en-suite bath. Outdoor entertaining is elevated with a covered kitchen area complete with built-in BBQ, sink and seating area overlooking the rolling landscape.
A detached 1,278 +/- sf secondary residence, built in 2006, features 3 BD, 2 BA, and comfortable living spaces—ideal for guests, extended family or on-site staff. A versatile 1,200 +/- sf metal shop with 14-foot eaves, dual roll-up doors and 220V single-phase power offers abundant space for projects and storage.
Outdoors, entertain with a covered kitchen, built-in BBQ, and lush landscaping. The property includes 71± acres of vineyard with 9± acres in production (Syrah & Merlot), additional varietals under irrigation, two wells, solar power and fenced grounds.
This is a rare opportunity to own a truly turnkey wine country estate, combining luxurious living, income-producing vineyard potential, and unmatched views just minutes from Paso Robles’ renowned tasting rooms, dining, and amenities.
Zillow last checked: 8 hours ago
Listing updated: December 23, 2025 at 06:27pm
Listing Provided by:
Clinton Kuhnle DRE #02072356 8056101390,
RE/MAX Parkside Real Estate,
Devon Pitts DRE #02040096,
RE/MAX Parkside Real Estate
Bought with:
Maci Umbertis, DRE #01784326
RE/MAX Parkside Real Estate
Source: CRMLS,MLS#: NS25159678 Originating MLS: California Regional MLS
Originating MLS: California Regional MLS
Facts & features
Interior
Bedrooms & bathrooms
- Bedrooms: 7
- Bathrooms: 6
- Full bathrooms: 4
- 3/4 bathrooms: 1
- 1/2 bathrooms: 1
- Main level bathrooms: 6
- Main level bedrooms: 7
Bathroom
- Features: Bathtub, Separate Shower
Kitchen
- Features: Kitchen Island, Solid Surface Counters
Other
- Features: Walk-In Closet(s)
Pantry
- Features: Walk-In Pantry
Heating
- Central, Fireplace(s)
Cooling
- Central Air
Appliances
- Included: Convection Oven, Double Oven, Dishwasher, Electric Cooktop, Electric Oven, Microwave, Refrigerator, Water Heater
- Laundry: Inside
Features
- Ceiling Fan(s), High Ceilings, Open Floorplan, Pantry, Storage, Solid Surface Counters, Walk-In Pantry, Walk-In Closet(s)
- Flooring: Carpet, Tile
- Windows: Double Pane Windows
- Has fireplace: Yes
- Fireplace features: Living Room
- Common walls with other units/homes: No Common Walls
Interior area
- Total interior livable area: 5,927 sqft
Property
Parking
- Total spaces: 3
- Parking features: Garage
- Attached garage spaces: 3
Features
- Levels: One
- Stories: 1
- Entry location: 1
- Patio & porch: Covered, Deck, Patio, Porch
- Pool features: None
- Spa features: None
- Fencing: Barbed Wire
- Has view: Yes
- View description: Hills, Mountain(s), Panoramic, Pasture, Vineyard
Lot
- Size: 80 Acres
- Features: Agricultural, Back Yard, Gentle Sloping, Lawn, Landscaped, Rectangular Lot
Details
- Additional structures: Guest House Detached, Workshop
- Parcel number: 015053008
- Special conditions: Standard
Construction
Type & style
- Home type: SingleFamily
- Property subtype: Single Family Residence
Materials
- Stucco
- Foundation: Slab
- Roof: Concrete,Tile
Condition
- New construction: No
- Year built: 1999
Utilities & green energy
- Sewer: Septic Type Unknown
- Water: Well
Community & neighborhood
Community
- Community features: Rural
Location
- Region: Adelaide
- Subdivision: Pr Dry Creek(270)
Other
Other facts
- Listing terms: Cash,Cash to New Loan
Price history
| Date | Event | Price |
|---|---|---|
| 12/23/2025 | Sold | $2,390,000-9.8%$403/sqft |
Source: | ||
| 9/2/2025 | Contingent | $2,650,000$447/sqft |
Source: | ||
| 8/16/2025 | Listed for sale | $2,650,000$447/sqft |
Source: | ||
Public tax history
| Year | Property taxes | Tax assessment |
|---|---|---|
| 2025 | $16,149 -1% | $1,500,411 -0.7% |
| 2024 | $16,306 -1% | $1,510,881 -0.9% |
| 2023 | $16,475 +0.2% | $1,524,116 +0.5% |
Find assessor info on the county website
Neighborhood: 93446
Nearby schools
GreatSchools rating
- 7/10Kermit King Elementary SchoolGrades: K-5Distance: 4.1 mi
- 5/10Daniel Lewis Middle SchoolGrades: 6-8Distance: 3.9 mi
- 6/10Paso Robles High SchoolGrades: 9-12Distance: 4.1 mi
Sell for more on Zillow
Get a free Zillow Showcase℠ listing and you could sell for .
$2,390,100
2% more+ $47,802
With Zillow Showcase(estimated)
$2,437,902
