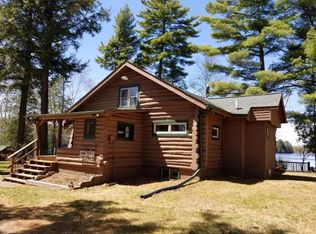Sold for $930,000 on 01/15/24
$930,000
4995 W Black Lake Rd, Mercer, WI 54547
3beds
3,837sqft
Single Family Residence
Built in ----
2.11 Acres Lot
$1,016,200 Zestimate®
$242/sqft
$2,523 Estimated rent
Home value
$1,016,200
$915,000 - $1.14M
$2,523/mo
Zestimate® history
Loading...
Owner options
Explore your selling options
What's special
Meticulously built and maintained by its owners, this 3 bedroom, 4 bath craftsman-quality home on Second Black Lake must be experienced to be truly appreciated. The main level features the great room w/ massive collar tie beams and floor-to-ceiling fireplace w/ handpicked stones from the Mercer area, the kitchen w/ custom-made cabinets & quartz countertops, dining area w/ wonderful lake views, laundry room, master suite w/ jetted tub, and the sunroom w/ skylights & toasty pellet stove. The upper level provides loft space, a bedroom, and a full bath while the lower level offers the family room w/ custom built-ins & walkout to the lakeside, another full bath, a bedroom, and a craft room. The exterior enjoys a blacktop circle drive, wrap-around porch, stamped concrete pathways & firepit area overlooking the lake, a permanent dock system, an immaculately landscaped yard, a 22x22 "toy" garage, and the primary garage w/ heated 17x 23 workshop, 3rd garage stall (heated), and loft storage.
Zillow last checked: 8 hours ago
Listing updated: July 09, 2025 at 04:23pm
Listed by:
RON SKAGEN - SCHNEIDER - ZENK - REALTORS 715-490-2457,
FIRST WEBER - RHINELANDER
Bought with:
RON SKAGEN - SCHNEIDER - ZENK - REALTORS, 21338 - 90
FIRST WEBER - RHINELANDER
Source: GNMLS,MLS#: 204760
Facts & features
Interior
Bedrooms & bathrooms
- Bedrooms: 3
- Bathrooms: 4
- Full bathrooms: 4
Primary bedroom
- Level: First
- Dimensions: 16'6x17'3
Bedroom
- Level: Second
- Dimensions: 10'6x14'3
Bedroom
- Level: Basement
- Dimensions: 11'9x16'6
Bathroom
- Level: First
Bathroom
- Level: Second
Bathroom
- Level: First
Bathroom
- Level: Basement
Dining room
- Level: First
- Dimensions: 10x12'3
Family room
- Level: Basement
- Dimensions: 17x29'6
Great room
- Level: First
- Dimensions: 15'6x23'6
Kitchen
- Level: First
- Dimensions: 15x18
Laundry
- Level: First
- Dimensions: 8x14'6
Loft
- Level: Second
- Dimensions: 9'6x11'3
Recreation
- Level: Basement
- Dimensions: 8x11'6
Sunroom
- Level: First
- Dimensions: 10'3x17'9
Heating
- Hot Water, Propane, Radiant Floor
Appliances
- Included: Dryer, Dishwasher, Microwave, Propane Water Heater, Range, Refrigerator, Washer
- Laundry: Main Level
Features
- Ceiling Fan(s), Main Level Primary, Skylights
- Flooring: Carpet, Laminate, Tile
- Windows: Skylight(s)
- Basement: Daylight,Exterior Entry,Full,Interior Entry,Walk-Out Access
- Number of fireplaces: 1
- Fireplace features: Pellet Stove, Wood Burning
Interior area
- Total structure area: 3,837
- Total interior livable area: 3,837 sqft
- Finished area above ground: 2,357
- Finished area below ground: 1,480
Property
Parking
- Total spaces: 3
- Parking features: Additional Parking, Detached, Garage, Heated Garage
- Garage spaces: 3
- Has uncovered spaces: Yes
Features
- Exterior features: Paved Driveway
- Has view: Yes
- Waterfront features: Shoreline - Rocky, Lake Front
- Body of water: SECOND BLACK
- Frontage type: Lakefront
- Frontage length: 452,452
Lot
- Size: 2.11 Acres
- Features: Lake Front, Rural Lot, Wooded
Details
- Additional structures: Garage(s)
- Parcel number: 01200040000
Construction
Type & style
- Home type: SingleFamily
- Property subtype: Single Family Residence
Materials
- Frame, Log Siding
- Foundation: Block
- Roof: Composition,Shingle
Utilities & green energy
- Electric: Circuit Breakers
- Sewer: County Septic Maintenance Program - Yes, Conventional Sewer
- Water: Drilled Well
Community & neighborhood
Location
- Region: Mercer
Other
Other facts
- Ownership: Fee Simple
- Road surface type: Paved
Price history
| Date | Event | Price |
|---|---|---|
| 1/15/2024 | Sold | $930,000-1%$242/sqft |
Source: | ||
| 12/4/2023 | Contingent | $939,500$245/sqft |
Source: | ||
| 11/23/2023 | Listed for sale | $939,500$245/sqft |
Source: | ||
Public tax history
| Year | Property taxes | Tax assessment |
|---|---|---|
| 2024 | $7,367 +15.6% | $534,500 |
| 2023 | $6,373 -13% | $534,500 |
| 2022 | $7,329 +1.3% | $534,500 |
Find assessor info on the county website
Neighborhood: 54547
Nearby schools
GreatSchools rating
- 5/10Mercer SchoolGrades: PK-12Distance: 5.9 mi

Get pre-qualified for a loan
At Zillow Home Loans, we can pre-qualify you in as little as 5 minutes with no impact to your credit score.An equal housing lender. NMLS #10287.
