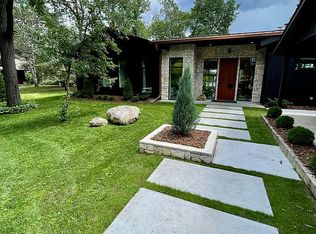Closed
$605,000
4997 Wilderness Ridge Rd, Nisswa, MN 56468
4beds
1,908sqft
Single Family Residence
Built in 1928
1.88 Acres Lot
$623,600 Zestimate®
$317/sqft
$2,785 Estimated rent
Home value
$623,600
$567,000 - $686,000
$2,785/mo
Zestimate® history
Loading...
Owner options
Explore your selling options
What's special
Multiple offers have been received. Seller is requesting highest and best offers to be submitted by 5pm CST on Sunday July 6th. Set on 1.8 private acres along the coveted shores of Lower Cullen Lake, this rare property offers 187 feet of gently sloping, south-facing shoreline with a sandy beach and mature pines creating a tranquil, natural setting. The classic 4-bedroom, 3-bath seasonal lake home features two wood-burning stone fireplaces, a spacious lakeside living area, and a charming deck perched near the water’s edge—ideal for enjoying summer sunsets and lakeside gatherings. With ample space and exceptional frontage, this property presents a compelling opportunity for future redevelopment or thoughtful renovation into a year-round lakefront residence. Ideally located just a short stroll from the Paul Bunyan Trail and minutes from downtown Nisswa.
Zillow last checked: 8 hours ago
Listing updated: August 21, 2025 at 09:11am
Listed by:
Adam Kalenberg 218-330-9066,
Northland Sotheby's International Realty,
Jacqueline Kalenberg 507-254-9958
Bought with:
Patrick Hastings
Kurilla Real Estate LTD
Source: NorthstarMLS as distributed by MLS GRID,MLS#: 6748308
Facts & features
Interior
Bedrooms & bathrooms
- Bedrooms: 4
- Bathrooms: 3
- Full bathrooms: 1
- 1/2 bathrooms: 2
Bedroom 1
- Level: Main
- Area: 107.1 Square Feet
- Dimensions: 9x11.9
Bedroom 2
- Level: Main
- Area: 107.1 Square Feet
- Dimensions: 9x11.9
Bedroom 3
- Level: Main
- Area: 107.1 Square Feet
- Dimensions: 9x11.9
Bedroom 4
- Area: 107.1 Square Feet
- Dimensions: 9x11.9
Family room
- Level: Main
- Area: 210 Square Feet
- Dimensions: 10x21
Great room
- Level: Main
- Area: 210 Square Feet
- Dimensions: 10x21
Kitchen
- Level: Main
- Area: 231 Square Feet
- Dimensions: 11x21
Laundry
- Level: Main
- Area: 35 Square Feet
- Dimensions: 5x7
Living room
- Level: Main
- Area: 440 Square Feet
- Dimensions: 20x22
Heating
- Baseboard, Fireplace(s)
Cooling
- None
Appliances
- Included: Dryer, Electric Water Heater, Range, Refrigerator, Washer
Features
- Basement: None
- Number of fireplaces: 2
- Fireplace features: Family Room, Masonry, Stone, Wood Burning
Interior area
- Total structure area: 1,908
- Total interior livable area: 1,908 sqft
- Finished area above ground: 1,908
- Finished area below ground: 0
Property
Parking
- Parking features: Gravel
Accessibility
- Accessibility features: None
Features
- Levels: One
- Stories: 1
- Patio & porch: Deck
- Has view: Yes
- View description: Lake, South
- Has water view: Yes
- Water view: Lake
- Waterfront features: Lake Front, Waterfront Elevation(0-4), Waterfront Num(18040300), Lake Chain, Lake Bottom(Gravel, Sand), Lake Acres(559), Lake Chain Acres(1391), Lake Depth(39)
- Body of water: Lower Cullen,Cullen
- Frontage length: Water Frontage: 187
Lot
- Size: 1.88 Acres
- Dimensions: 187 x 644 x 118 x 524
- Features: Accessible Shoreline, Many Trees
Details
- Additional structures: Storage Shed
- Foundation area: 1908
- Parcel number: 280022102A00009
- Zoning description: Residential-Single Family
- Wooded area: 65340
Construction
Type & style
- Home type: SingleFamily
- Property subtype: Single Family Residence
Materials
- Wood Siding, Frame
- Roof: Age Over 8 Years,Asphalt
Condition
- Age of Property: 97
- New construction: No
- Year built: 1928
Utilities & green energy
- Electric: Circuit Breakers, 200+ Amp Service
- Gas: Electric, Wood
- Sewer: Private Sewer, Septic System Compliant - Yes, Tank with Drainage Field
- Water: Private, Sand Point, Well
- Utilities for property: Underground Utilities
Community & neighborhood
Location
- Region: Nisswa
HOA & financial
HOA
- Has HOA: No
Other
Other facts
- Road surface type: Paved, Unimproved
Price history
| Date | Event | Price |
|---|---|---|
| 8/20/2025 | Sold | $605,000+0.9%$317/sqft |
Source: | ||
| 7/6/2025 | Pending sale | $599,900$314/sqft |
Source: | ||
| 7/2/2025 | Listed for sale | $599,900+22.4%$314/sqft |
Source: | ||
| 7/13/2023 | Sold | $490,000-1%$257/sqft |
Source: | ||
| 6/8/2023 | Pending sale | $495,000$259/sqft |
Source: | ||
Public tax history
Tax history is unavailable.
Neighborhood: 56468
Nearby schools
GreatSchools rating
- 9/10Nisswa Elementary SchoolGrades: PK-4Distance: 1.7 mi
- 6/10Forestview Middle SchoolGrades: 5-8Distance: 14.9 mi
- 9/10Brainerd Senior High SchoolGrades: 9-12Distance: 14 mi
Get pre-qualified for a loan
At Zillow Home Loans, we can pre-qualify you in as little as 5 minutes with no impact to your credit score.An equal housing lender. NMLS #10287.
