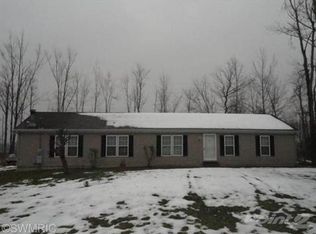Waterfront Rush Lake home with private channel and newer SPACIOUS ranch home. Come see it right away, this won't last very long!
This property is off market, which means it's not currently listed for sale or rent on Zillow. This may be different from what's available on other websites or public sources.
