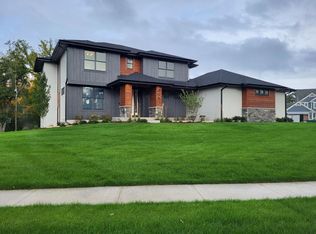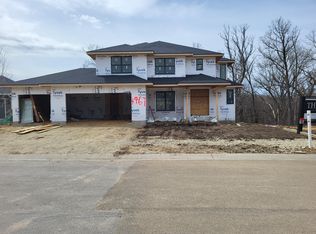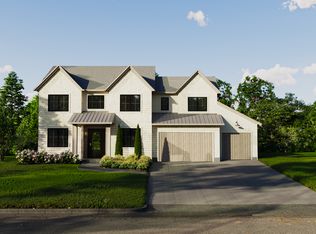Closed
$917,800
4998 Cash Ln SW, Rochester, MN 55902
5beds
3,498sqft
Single Family Residence
Built in 2020
0.8 Acres Lot
$1,033,300 Zestimate®
$262/sqft
$3,912 Estimated rent
Home value
$1,033,300
$982,000 - $1.10M
$3,912/mo
Zestimate® history
Loading...
Owner options
Explore your selling options
What's special
Like NEW! Stunning ranch style home w/5 bedrooms & 4 baths sits on .80-acre private wooded cul-de-sac lot in desirable Scenic Oaks West just 15 minutes to the Mayo Campus. You will love the feeling of serenity the minute you walk in the door. From the floor to ceiling windows, nature meets you in every room. Vaulted ceilings, gas fireplace & hardwood floors adorn this home. Cooking will be a delight in your gourmet kitchen w/custom cabinets, walk-in pantry, SS appliances & center island w/quartz countertops. The primary suite features a spacious dual vanity, dual shower & walk-in closet. Main floor laundry & mudroom are situated perfectly when coming in from your oversized, heated & insulated 3 car garage. The lower level features 3 bedrooms, 2 bathrooms & recreation room w/kitchen & access to the lower level patio. You will love entertaining guests! Other features include a storage area, beautifully landscaped yard, maintenance-free deck, invisible fence & lawn irrigation system.
Zillow last checked: 8 hours ago
Listing updated: May 07, 2024 at 10:24pm
Listed by:
Kathy J. Johnson 507-271-4143,
Edina Realty, Inc.
Bought with:
Elizabeth Burch
Real Broker, LLC.
Source: NorthstarMLS as distributed by MLS GRID,MLS#: 6326756
Facts & features
Interior
Bedrooms & bathrooms
- Bedrooms: 5
- Bathrooms: 4
- Full bathrooms: 2
- 3/4 bathrooms: 1
- 1/2 bathrooms: 1
Bedroom 1
- Level: Main
- Area: 196 Square Feet
- Dimensions: 14x14
Bedroom 2
- Level: Main
- Area: 90 Square Feet
- Dimensions: 10x9
Bedroom 3
- Level: Lower
- Area: 156 Square Feet
- Dimensions: 13x12
Bedroom 4
- Level: Lower
- Area: 156 Square Feet
- Dimensions: 13x12
Bedroom 5
- Level: Lower
- Area: 240 Square Feet
- Dimensions: 20x12
Other
- Level: Lower
- Area: 132 Square Feet
- Dimensions: 12x11
Deck
- Level: Main
- Area: 180 Square Feet
- Dimensions: 20x9
Dining room
- Level: Main
- Area: 91 Square Feet
- Dimensions: 13x7
Family room
- Level: Lower
- Area: 374 Square Feet
- Dimensions: 22x17
Kitchen
- Level: Main
- Area: 255 Square Feet
- Dimensions: 17x15
Laundry
- Level: Main
- Area: 72 Square Feet
- Dimensions: 9x8
Living room
- Level: Main
- Area: 270 Square Feet
- Dimensions: 18x15
Heating
- Forced Air
Cooling
- Central Air
Appliances
- Included: Air-To-Air Exchanger, Dishwasher, Disposal, Dryer, Exhaust Fan, Humidifier, Gas Water Heater, Microwave, Range, Refrigerator, Washer
Features
- Basement: Drain Tiled,Egress Window(s),Finished,Full,Concrete,Walk-Out Access
- Number of fireplaces: 1
- Fireplace features: Gas, Living Room, Stone
Interior area
- Total structure area: 3,498
- Total interior livable area: 3,498 sqft
- Finished area above ground: 1,886
- Finished area below ground: 1,612
Property
Parking
- Total spaces: 3
- Parking features: Attached, Concrete, Floor Drain, Garage Door Opener, Heated Garage, Insulated Garage
- Attached garage spaces: 3
- Has uncovered spaces: Yes
- Details: Garage Door Height (8), Garage Door Width (18)
Accessibility
- Accessibility features: None
Features
- Levels: One
- Stories: 1
- Patio & porch: Deck, Patio
Lot
- Size: 0.80 Acres
- Features: Irregular Lot
Details
- Foundation area: 2025
- Parcel number: 642844084090
- Zoning description: Residential-Single Family
Construction
Type & style
- Home type: SingleFamily
- Property subtype: Single Family Residence
Materials
- Brick/Stone, Fiber Cement, Frame
- Roof: Age 8 Years or Less,Asphalt
Condition
- Age of Property: 4
- New construction: No
- Year built: 2020
Utilities & green energy
- Electric: Circuit Breakers
- Gas: Natural Gas
- Sewer: City Sewer/Connected
- Water: City Water/Connected
Community & neighborhood
Location
- Region: Rochester
- Subdivision: Scenic Oaks West 1st
HOA & financial
HOA
- Has HOA: No
Price history
| Date | Event | Price |
|---|---|---|
| 5/8/2023 | Sold | $917,800-3.4%$262/sqft |
Source: | ||
| 4/10/2023 | Pending sale | $950,000$272/sqft |
Source: | ||
| 3/3/2023 | Listed for sale | $950,000+18.8%$272/sqft |
Source: | ||
| 3/8/2021 | Sold | $799,900$229/sqft |
Source: | ||
| 2/2/2021 | Pending sale | $799,900$229/sqft |
Source: | ||
Public tax history
| Year | Property taxes | Tax assessment |
|---|---|---|
| 2024 | $12,926 | $957,400 +2.6% |
| 2023 | -- | $933,300 +7.3% |
| 2022 | $11,204 +214.4% | $870,100 +14.7% |
Find assessor info on the county website
Neighborhood: 55902
Nearby schools
GreatSchools rating
- 7/10Bamber Valley Elementary SchoolGrades: PK-5Distance: 2.8 mi
- 4/10Willow Creek Middle SchoolGrades: 6-8Distance: 3.7 mi
- 9/10Mayo Senior High SchoolGrades: 8-12Distance: 4.4 mi
Schools provided by the listing agent
- Elementary: Bamber Valley
- Middle: Willow Creek
- High: Mayo
Source: NorthstarMLS as distributed by MLS GRID. This data may not be complete. We recommend contacting the local school district to confirm school assignments for this home.
Get a cash offer in 3 minutes
Find out how much your home could sell for in as little as 3 minutes with a no-obligation cash offer.
Estimated market value
$1,033,300
Get a cash offer in 3 minutes
Find out how much your home could sell for in as little as 3 minutes with a no-obligation cash offer.
Estimated market value
$1,033,300


