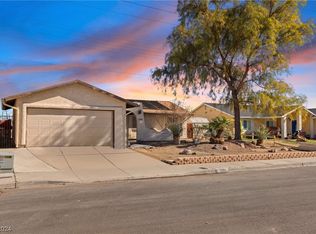Closed
$419,000
4998 Rappahanock St, Las Vegas, NV 89122
3beds
1,600sqft
Single Family Residence
Built in 1976
7,405.2 Square Feet Lot
$411,700 Zestimate®
$262/sqft
$1,834 Estimated rent
Home value
$411,700
$371,000 - $457,000
$1,834/mo
Zestimate® history
Loading...
Owner options
Explore your selling options
What's special
Welcome to 4998 Rappahannock Street, Las Vegas, NV 89122
Fully renovated and move-in ready, this beautifully refreshed single-story home offers modern comfort and timeless charm. Inside, you’ll find a bright, open layout featuring brand-new stainless steel appliances, custom cabinetry, contemporary flooring, and fresh interior paint. Elegant recessed lighting and updated ceiling fans add a sleek, designer touch throughout.
The expansive kitchen is a true showstopper—perfectly suited for both entertaining and everyday living. Step outside to a generously sized lot adorned with mature landscaping, vibrant flowers, and lush greenery. With no HOA and ample space for potential RV parking, the possibilities are endless.
Ideally located in a peaceful neighborhood near schools, shopping, and dining, this turnkey property is ready to welcome you home. Don’t miss your opportunity to own a fully renovated gem in the heart of Las Vegas.
Zillow last checked: 8 hours ago
Listing updated: July 16, 2025 at 10:29pm
Listed by:
Samantha A-Menchaca Miranda S.0194301 (915)356-8446,
Real Broker LLC
Bought with:
Disley Donate Gonzalez, S.0196980
Realty ONE Group, Inc
Source: LVR,MLS#: 2680718 Originating MLS: Greater Las Vegas Association of Realtors Inc
Originating MLS: Greater Las Vegas Association of Realtors Inc
Facts & features
Interior
Bedrooms & bathrooms
- Bedrooms: 3
- Bathrooms: 2
- Full bathrooms: 2
Primary bedroom
- Description: Ceiling Fan,Closet
- Dimensions: 13x12
Bedroom 2
- Description: Ceiling Fan,Closet
- Dimensions: 12x10
Bedroom 3
- Description: No Closet
- Dimensions: 12X10
Primary bathroom
- Description: Double Sink
Dining room
- Description: Dining Area,Kitchen/Dining Room Combo
- Dimensions: 10X10
Kitchen
- Description: Custom Cabinets,Lighting Recessed,Quartz Countertops,Stainless Steel Appliances
Living room
- Description: Rear
- Dimensions: 15X14
Heating
- Central, Gas
Cooling
- Central Air, Electric
Appliances
- Included: Dryer, Gas Cooktop, Disposal, Microwave, Refrigerator, Washer
- Laundry: Gas Dryer Hookup, In Garage
Features
- Primary Downstairs, None
- Flooring: Linoleum, Vinyl
- Number of fireplaces: 1
- Fireplace features: Living Room, Wood Burning
Interior area
- Total structure area: 1,600
- Total interior livable area: 1,600 sqft
Property
Parking
- Total spaces: 2
- Parking features: Attached, Garage, Open, Private, RV Potential, RV Access/Parking
- Attached garage spaces: 2
- Has uncovered spaces: Yes
Features
- Stories: 1
- Patio & porch: Covered, Patio, Porch
- Exterior features: Burglar Bar, Porch, Patio, Private Yard, Shed, Storm/Security Shutters, Sprinkler/Irrigation
- Fencing: Block,Brick,Back Yard
Lot
- Size: 7,405 sqft
- Features: Drip Irrigation/Bubblers, Front Yard, Sprinklers In Rear, Sprinklers In Front, Landscaped, Sprinklers On Side, < 1/4 Acre
Details
- Additional structures: Shed(s)
- Parcel number: 16128113010
- Zoning description: Single Family
- Horse amenities: None
Construction
Type & style
- Home type: SingleFamily
- Architectural style: One Story
- Property subtype: Single Family Residence
Materials
- Roof: Composition,Shingle
Condition
- Good Condition,Resale
- Year built: 1976
Utilities & green energy
- Electric: Photovoltaics None
- Sewer: Public Sewer
- Water: Public
- Utilities for property: Underground Utilities
Community & neighborhood
Security
- Security features: Controlled Access
Location
- Region: Las Vegas
- Subdivision: Tropicana Palms
Other
Other facts
- Listing agreement: Exclusive Right To Sell
- Listing terms: Cash,Conventional,FHA,VA Loan
Price history
| Date | Event | Price |
|---|---|---|
| 7/16/2025 | Sold | $419,000-0.1%$262/sqft |
Source: | ||
| 6/19/2025 | Contingent | $419,500$262/sqft |
Source: | ||
| 6/6/2025 | Price change | $419,500-2%$262/sqft |
Source: | ||
| 5/23/2025 | Price change | $428,000-2.7%$268/sqft |
Source: | ||
| 5/17/2025 | Price change | $439,975-2.2%$275/sqft |
Source: | ||
Public tax history
| Year | Property taxes | Tax assessment |
|---|---|---|
| 2025 | $965 +2.9% | $49,508 -11.9% |
| 2024 | $938 +3% | $56,205 +9.4% |
| 2023 | $910 +3% | $51,353 +14.9% |
Find assessor info on the county website
Neighborhood: Whitney
Nearby schools
GreatSchools rating
- 3/10Harley Harmon Elementary SchoolGrades: PK-5Distance: 0.8 mi
- 4/10Francis H Cortney Junior High SchoolGrades: 6-8Distance: 0.4 mi
- 3/10Del Sol High SchoolGrades: 9-12Distance: 3.3 mi
Schools provided by the listing agent
- Elementary: Harmon, Harley A.,Harmon, Harley A.
- Middle: Cortney Francis
- High: Del Sol HS
Source: LVR. This data may not be complete. We recommend contacting the local school district to confirm school assignments for this home.
Get a cash offer in 3 minutes
Find out how much your home could sell for in as little as 3 minutes with a no-obligation cash offer.
Estimated market value$411,700
Get a cash offer in 3 minutes
Find out how much your home could sell for in as little as 3 minutes with a no-obligation cash offer.
Estimated market value
$411,700
