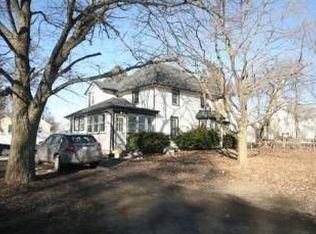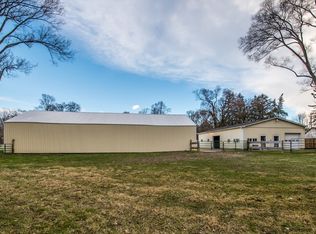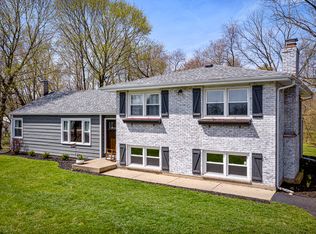Closed
$480,000
4N020 Lafox Rd, St Charles, IL 60175
4beds
1,874sqft
Single Family Residence
Built in 1900
-- sqft lot
$510,900 Zestimate®
$256/sqft
$3,310 Estimated rent
Home value
$510,900
$475,000 - $552,000
$3,310/mo
Zestimate® history
Loading...
Owner options
Explore your selling options
What's special
**Welcome to Modern Elegance in Campton Hills** Experience the perfect blend of luxury and comfort in this wholly renovated single-family home, meticulously upgraded to meet every modern demand. This residence has been gutted to the studs, ensuring that everything from the foundation to the finishes is brand new. Step inside to discover a pristine interior enveloped in new drywall that sets the stage for contemporary living. The heart of the home, a brand-new kitchen, features state-of-the-art appliances, sleek cabinetry, and elegant quartz countertops, perfect for both cooking and entertaining. Flow seamlessly into the living spaces, where new flooring extends throughout, enhancing the open and airy feel. Each bathroom has been transformed with modern fixtures and beautiful tile work, promising a serene and luxurious experience. The thoughtful design and high-end finishes create an ambiance of sophisticated style. Sitting over an acre of land, nestled in the scenic area of Campton Hills and the highly acclaimed St. Charles School District. This home offers a stunning interior and a prime location in one of the most desirable neighborhoods. You can take advantage of the opportunity to own a like-new home in this charming community.
Zillow last checked: 8 hours ago
Listing updated: July 03, 2024 at 10:49am
Listing courtesy of:
Hebert Garcia 847-514-1168,
Realty Executives Advance
Bought with:
Malashia Juarez
Berkshire Hathaway HomeServices Chicago
Source: MRED as distributed by MLS GRID,MLS#: 12048928
Facts & features
Interior
Bedrooms & bathrooms
- Bedrooms: 4
- Bathrooms: 2
- Full bathrooms: 2
Primary bedroom
- Features: Flooring (Wood Laminate), Window Treatments (Double Pane Windows)
- Level: Main
- Area: 154 Square Feet
- Dimensions: 14X11
Bedroom 2
- Features: Flooring (Wood Laminate)
- Level: Main
- Area: 99 Square Feet
- Dimensions: 11X9
Bedroom 3
- Features: Flooring (Carpet), Window Treatments (Double Pane Windows)
- Level: Second
- Area: 169 Square Feet
- Dimensions: 13X13
Bedroom 4
- Features: Flooring (Carpet), Window Treatments (Double Pane Windows)
- Level: Second
- Area: 99 Square Feet
- Dimensions: 11X9
Dining room
- Features: Flooring (Vinyl), Window Treatments (Double Pane Windows, Insulated Windows)
- Level: Main
- Area: 130 Square Feet
- Dimensions: 13X10
Kitchen
- Features: Kitchen (Eating Area-Breakfast Bar), Flooring (Wood Laminate), Window Treatments (Insulated Windows, Screens)
- Level: Main
- Area: 156 Square Feet
- Dimensions: 13X12
Laundry
- Features: Flooring (Wood Laminate), Window Treatments (Double Pane Windows)
- Level: Main
- Area: 70 Square Feet
- Dimensions: 7X10
Living room
- Features: Flooring (Wood Laminate), Window Treatments (Double Pane Windows, Screens)
- Level: Main
- Area: 120 Square Feet
- Dimensions: 12X10
Loft
- Features: Flooring (Carpet)
- Level: Second
- Area: 209 Square Feet
- Dimensions: 19X11
Heating
- Natural Gas
Cooling
- Central Air
Appliances
- Included: Range, Dishwasher, Refrigerator, Water Purifier, Water Softener, Gas Water Heater
- Laundry: Gas Dryer Hookup, In Unit
Features
- 1st Floor Bedroom, High Ceilings, Open Floorplan
- Flooring: Laminate
- Basement: Unfinished,Exterior Entry,Partial
- Attic: Unfinished
- Number of fireplaces: 1
- Fireplace features: Wood Burning, Family Room
Interior area
- Total structure area: 1,874
- Total interior livable area: 1,874 sqft
Property
Parking
- Total spaces: 7
- Parking features: Gravel, Garage Door Opener, On Site, Garage Owned, Detached, Unassigned, Owned, Garage
- Garage spaces: 2
- Has uncovered spaces: Yes
Accessibility
- Accessibility features: No Disability Access
Features
- Stories: 2
Lot
- Dimensions: 208X194X190X225
Details
- Parcel number: 0823300008
- Special conditions: None
- Other equipment: Water-Softener Owned, TV-Cable, TV-Dish, Ceiling Fan(s), Sump Pump
Construction
Type & style
- Home type: SingleFamily
- Architectural style: Farmhouse
- Property subtype: Single Family Residence
Materials
- Vinyl Siding
- Foundation: Stone
- Roof: Asphalt
Condition
- New construction: No
- Year built: 1900
- Major remodel year: 2024
Details
- Builder model: TWO STORY
Utilities & green energy
- Sewer: Septic Tank
- Water: Well
Community & neighborhood
Security
- Security features: Carbon Monoxide Detector(s)
Location
- Region: St Charles
HOA & financial
HOA
- Services included: None
Other
Other facts
- Listing terms: FHA
- Ownership: Fee Simple
Price history
| Date | Event | Price |
|---|---|---|
| 7/3/2024 | Sold | $480,000-3%$256/sqft |
Source: | ||
| 5/28/2024 | Pending sale | $494,900$264/sqft |
Source: | ||
| 5/6/2024 | Listed for sale | $494,900+115.2%$264/sqft |
Source: | ||
| 12/1/2023 | Sold | $230,000+2.2%$123/sqft |
Source: | ||
| 11/15/2023 | Contingent | $225,000$120/sqft |
Source: | ||
Public tax history
| Year | Property taxes | Tax assessment |
|---|---|---|
| 2024 | $5,197 +1.6% | $75,304 +11.8% |
| 2023 | $5,115 +17.8% | $67,326 +21.7% |
| 2022 | $4,341 +4.4% | $55,336 +5.9% |
Find assessor info on the county website
Neighborhood: 60175
Nearby schools
GreatSchools rating
- 9/10Wasco Elementary SchoolGrades: K-5Distance: 0.8 mi
- 9/10Thompson Middle SchoolGrades: 6-8Distance: 4.4 mi
- 8/10St Charles North High SchoolGrades: 9-12Distance: 4.6 mi
Schools provided by the listing agent
- Elementary: Wasco Elementary School
- Middle: Thompson Middle School
- High: St Charles North High School
- District: 303
Source: MRED as distributed by MLS GRID. This data may not be complete. We recommend contacting the local school district to confirm school assignments for this home.
Get a cash offer in 3 minutes
Find out how much your home could sell for in as little as 3 minutes with a no-obligation cash offer.
Estimated market value$510,900
Get a cash offer in 3 minutes
Find out how much your home could sell for in as little as 3 minutes with a no-obligation cash offer.
Estimated market value
$510,900


