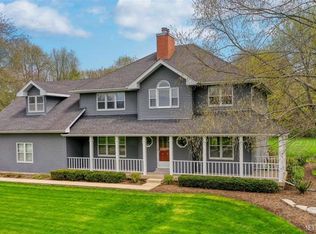Closed
$689,000
4N025 Farmview Rd, Elburn, IL 60119
4beds
2,909sqft
Single Family Residence
Built in 1975
2.5 Acres Lot
$765,400 Zestimate®
$237/sqft
$4,146 Estimated rent
Home value
$765,400
$697,000 - $842,000
$4,146/mo
Zestimate® history
Loading...
Owner options
Explore your selling options
What's special
Impeccably maintained brick/masonry 4 bed, 4 bath ranch on 2.52 private acres in Campton Farms. Gracious living areas w private views from every window. Master suite. Finished basement w entertainment area (pool table stays) additional rooms and a full bath. St. Charles schools (303). 4-6 CAR ATTACHED HEATED garage (over 11 ft ceiling) ideal for oversized vehicles, RV, boat, storage or workshop options. Arboretum-like yard w waterfall and Koi pond. Serene outdoor entertainment area. Horses allowed w 2 equestrian friendly forest preserves w/in easy riding distance. Rear yard is much larger than it appears with almost 1/3 acre of woods before east/rear lot line. Impressive list of itemized amenities listed under " additional Information" Tab
Zillow last checked: 8 hours ago
Listing updated: November 01, 2023 at 07:44am
Listing courtesy of:
John Sommer 630-269-0202,
Success 24/7 Real Estate,
Thomas Kraakevik 630-234-1100,
Success 24/7 Real Estate
Bought with:
Brian Hochstetter
eXp Realty - Chicago North Ave
Source: MRED as distributed by MLS GRID,MLS#: 11819753
Facts & features
Interior
Bedrooms & bathrooms
- Bedrooms: 4
- Bathrooms: 4
- Full bathrooms: 4
Primary bedroom
- Features: Flooring (Carpet), Bathroom (Full)
- Level: Main
- Area: 224 Square Feet
- Dimensions: 16X14
Bedroom 2
- Features: Flooring (Carpet)
- Level: Main
- Area: 110 Square Feet
- Dimensions: 10X11
Bedroom 3
- Features: Flooring (Hardwood)
- Level: Main
- Area: 100 Square Feet
- Dimensions: 10X10
Bedroom 4
- Features: Flooring (Hardwood)
- Level: Main
- Area: 100 Square Feet
- Dimensions: 10X10
Dining room
- Features: Flooring (Hardwood)
- Level: Main
- Area: 270 Square Feet
- Dimensions: 15X18
Family room
- Features: Flooring (Hardwood)
- Level: Main
- Area: 486 Square Feet
- Dimensions: 18X27
Kitchen
- Features: Kitchen (Eating Area-Table Space, Island), Flooring (Hardwood)
- Level: Main
- Area: 253 Square Feet
- Dimensions: 11X23
Laundry
- Features: Flooring (Ceramic Tile)
- Level: Main
- Area: 48 Square Feet
- Dimensions: 8X6
Living room
- Features: Flooring (Hardwood)
- Level: Main
- Area: 342 Square Feet
- Dimensions: 18X19
Recreation room
- Features: Flooring (Ceramic Tile)
- Level: Basement
- Area: 988 Square Feet
- Dimensions: 26X38
Other
- Features: Flooring (Other)
- Level: Basement
- Area: 120 Square Feet
- Dimensions: 10X12
Other
- Features: Flooring (Other)
- Level: Basement
- Area: 56 Square Feet
- Dimensions: 8X7
Heating
- Natural Gas, Radiant Floor
Cooling
- Central Air
Appliances
- Laundry: Main Level, Gas Dryer Hookup
Features
- Cathedral Ceiling(s), Wet Bar, 1st Floor Bedroom, 1st Floor Full Bath, Built-in Features, Walk-In Closet(s)
- Flooring: Hardwood
- Windows: Skylight(s)
- Basement: Finished,Crawl Space,Partial
- Number of fireplaces: 4
- Fireplace features: Double Sided, Wood Burning, Attached Fireplace Doors/Screen, Electric, Gas Log, Heatilator, Family Room, Living Room, Basement
Interior area
- Total structure area: 0
- Total interior livable area: 2,909 sqft
Property
Parking
- Total spaces: 17
- Parking features: Asphalt, Garage Door Opener, Heated Garage, Garage, On Site, Garage Owned, Attached, Owned
- Attached garage spaces: 5
- Has uncovered spaces: Yes
Accessibility
- Accessibility features: No Disability Access
Features
- Stories: 1
- Patio & porch: Patio
- Exterior features: Fire Pit, Lighting
- Has view: Yes
Lot
- Size: 2.50 Acres
- Dimensions: 250 X 500 X 108 X 514
- Features: Landscaped, Wooded, Mature Trees, Backs to Trees/Woods, Views, Water Garden
Details
- Additional structures: Workshop
- Parcel number: 0821400015
- Special conditions: None
Construction
Type & style
- Home type: SingleFamily
- Architectural style: Ranch
- Property subtype: Single Family Residence
Materials
- Brick, Stucco, Combination
- Foundation: Concrete Perimeter
- Roof: Asphalt
Condition
- New construction: No
- Year built: 1975
Utilities & green energy
- Electric: Circuit Breakers
- Sewer: Septic Tank
- Water: Well
Community & neighborhood
Community
- Community features: Horse-Riding Trails, Street Paved
Location
- Region: Elburn
Other
Other facts
- Listing terms: Conventional
- Ownership: Fee Simple
Price history
| Date | Event | Price |
|---|---|---|
| 10/31/2023 | Sold | $689,000-1.4%$237/sqft |
Source: | ||
| 10/20/2023 | Pending sale | $699,000$240/sqft |
Source: | ||
| 9/17/2023 | Contingent | $699,000$240/sqft |
Source: | ||
| 7/30/2023 | Price change | $699,000-3.6%$240/sqft |
Source: | ||
| 7/14/2023 | Listed for sale | $725,000+86.6%$249/sqft |
Source: | ||
Public tax history
| Year | Property taxes | Tax assessment |
|---|---|---|
| 2024 | -- | $199,951 +11.9% |
| 2023 | $11,143 +5.3% | $178,767 +26.9% |
| 2022 | $10,584 +4.7% | $140,922 +5.9% |
Find assessor info on the county website
Neighborhood: 60119
Nearby schools
GreatSchools rating
- 9/10Wasco Elementary SchoolGrades: K-5Distance: 2 mi
- 9/10Thompson Middle SchoolGrades: 6-8Distance: 6 mi
- 8/10St Charles North High SchoolGrades: 9-12Distance: 6.3 mi
Schools provided by the listing agent
- District: 303
Source: MRED as distributed by MLS GRID. This data may not be complete. We recommend contacting the local school district to confirm school assignments for this home.
Get a cash offer in 3 minutes
Find out how much your home could sell for in as little as 3 minutes with a no-obligation cash offer.
Estimated market value$765,400
Get a cash offer in 3 minutes
Find out how much your home could sell for in as little as 3 minutes with a no-obligation cash offer.
Estimated market value
$765,400
