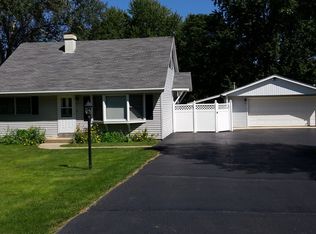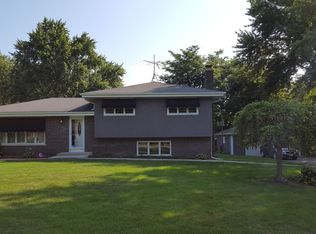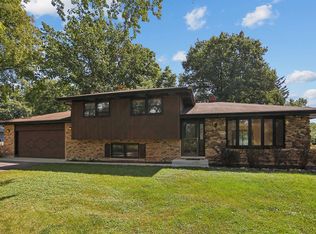Closed
$413,350
4N045 Wiant Rd, West Chicago, IL 60185
4beds
1,489sqft
Single Family Residence
Built in 1969
0.62 Acres Lot
$416,100 Zestimate®
$278/sqft
$3,479 Estimated rent
Home value
$416,100
$379,000 - $454,000
$3,479/mo
Zestimate® history
Loading...
Owner options
Explore your selling options
What's special
Absolutely gorgeous! Completely redone! No work needed! Situated on a private 1/2+ acre lot! Partial brick front! Cozy living room with solid brick fireplace, picture window and tons of recessed lighting! Gorgeous kitchen with exposed wood beams, granite countertops and new stainless steel appliances! Lower level family room with LVT flooring and extra recessed lighting walks out to the patio! Separate den/flex area and all new full bath with walk-in shower and custom tile work! Spacious master bedroom with 2 closets and all new private bath with walk-in shower! Gracious size secondary bedrooms! Refinished hardwood floors! New paint & fixtures! Oversized detached garage! Storage shed! Close to schools and shopping! Stunning! *New driveway being installed*
Zillow last checked: 8 hours ago
Listing updated: October 22, 2025 at 01:00am
Listing courtesy of:
Robert Wisdom 847-980-3670,
RE/MAX Horizon,
Lisa Wisdom,
RE/MAX Horizon
Bought with:
Mayra Gallardo
Realty of America, LLC
Source: MRED as distributed by MLS GRID,MLS#: 12447213
Facts & features
Interior
Bedrooms & bathrooms
- Bedrooms: 4
- Bathrooms: 3
- Full bathrooms: 3
Primary bedroom
- Features: Flooring (Hardwood), Bathroom (Full)
- Level: Second
- Area: 180 Square Feet
- Dimensions: 15X12
Bedroom 2
- Features: Flooring (Hardwood)
- Level: Second
- Area: 110 Square Feet
- Dimensions: 11X10
Bedroom 3
- Features: Flooring (Hardwood)
- Level: Second
- Area: 132 Square Feet
- Dimensions: 12X11
Bedroom 4
- Features: Flooring (Hardwood)
- Level: Second
- Area: 110 Square Feet
- Dimensions: 11X10
Den
- Features: Flooring (Vinyl)
- Level: Lower
- Area: 156 Square Feet
- Dimensions: 13X12
Dining room
- Features: Flooring (Hardwood)
- Level: Main
- Area: 96 Square Feet
- Dimensions: 12X8
Family room
- Features: Flooring (Vinyl)
- Level: Lower
- Area: 364 Square Feet
- Dimensions: 28X13
Kitchen
- Features: Kitchen (Eating Area-Breakfast Bar, Island), Flooring (Hardwood)
- Level: Main
- Area: 182 Square Feet
- Dimensions: 14X13
Living room
- Features: Flooring (Hardwood)
- Level: Main
- Area: 280 Square Feet
- Dimensions: 20X14
Heating
- Natural Gas, Forced Air
Cooling
- Central Air
Appliances
- Included: Range, Microwave, Dishwasher, Refrigerator, Stainless Steel Appliance(s)
Features
- Flooring: Hardwood
- Basement: None
- Number of fireplaces: 1
- Fireplace features: Wood Burning, Attached Fireplace Doors/Screen, Living Room
Interior area
- Total structure area: 756
- Total interior livable area: 1,489 sqft
- Finished area below ground: 756
Property
Parking
- Total spaces: 2
- Parking features: Asphalt, Garage Door Opener, On Site, Garage Owned, Attached, Garage
- Attached garage spaces: 2
- Has uncovered spaces: Yes
Accessibility
- Accessibility features: No Disability Access
Features
- Levels: Tri-Level
- Patio & porch: Patio
Lot
- Size: 0.62 Acres
- Dimensions: 100X304X95X264
Details
- Additional structures: Shed(s)
- Parcel number: 0121307017
- Special conditions: None
- Other equipment: Water-Softener Owned
Construction
Type & style
- Home type: SingleFamily
- Property subtype: Single Family Residence
Materials
- Vinyl Siding, Brick
- Foundation: Concrete Perimeter
- Roof: Asphalt
Condition
- New construction: No
- Year built: 1969
Utilities & green energy
- Electric: Circuit Breakers
- Sewer: Septic Tank
- Water: Well
Community & neighborhood
Location
- Region: West Chicago
Other
Other facts
- Listing terms: FHA
- Ownership: Fee Simple
Price history
| Date | Event | Price |
|---|---|---|
| 10/17/2025 | Sold | $413,350-1.6%$278/sqft |
Source: | ||
| 9/22/2025 | Contingent | $419,900$282/sqft |
Source: | ||
| 9/11/2025 | Price change | $419,900-3.1%$282/sqft |
Source: | ||
| 9/3/2025 | Price change | $433,333-2.5%$291/sqft |
Source: | ||
| 8/25/2025 | Listed for sale | $444,444+81.4%$298/sqft |
Source: | ||
Public tax history
| Year | Property taxes | Tax assessment |
|---|---|---|
| 2024 | $8,003 +9.2% | $121,539 +10.2% |
| 2023 | $7,328 +0.3% | $110,270 +7.6% |
| 2022 | $7,307 +3.2% | $102,480 +5.3% |
Find assessor info on the county website
Neighborhood: 60185
Nearby schools
GreatSchools rating
- 9/10Wayne Elementary SchoolGrades: K-6Distance: 2.1 mi
- 7/10Kenyon Woods Middle SchoolGrades: 7-8Distance: 6.2 mi
- 6/10South Elgin High SchoolGrades: 9-12Distance: 6 mi
Schools provided by the listing agent
- District: 46
Source: MRED as distributed by MLS GRID. This data may not be complete. We recommend contacting the local school district to confirm school assignments for this home.
Get a cash offer in 3 minutes
Find out how much your home could sell for in as little as 3 minutes with a no-obligation cash offer.
Estimated market value$416,100
Get a cash offer in 3 minutes
Find out how much your home could sell for in as little as 3 minutes with a no-obligation cash offer.
Estimated market value
$416,100


