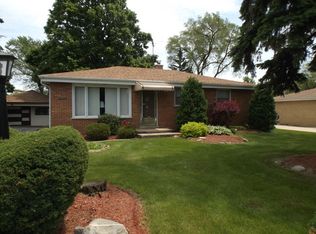Closed
$430,000
4N221 7th Ave, Addison, IL 60101
3beds
1,176sqft
Single Family Residence
Built in 1957
-- sqft lot
$437,600 Zestimate®
$366/sqft
$2,561 Estimated rent
Home value
$437,600
$398,000 - $477,000
$2,561/mo
Zestimate® history
Loading...
Owner options
Explore your selling options
What's special
Meticulously Maintained 2+1 Bedroom Brick Ranch with Finished Basement and 4-Car Garage! This exceptionally well-kept brick ranch offers nearly 1,200 sq ft on the main level, plus an additional 1,000 sq ft of beautifully finished living space in the basement (renovated in 2020). Featuring 2 bedrooms and 1 full bath on the main floor, plus a third bedroom and another full bath in the basement, this home offers flexible living options for any lifestyle. Gleaming hardwood floors run throughout the main level-even beneath the bedroom carpets. Enjoy cooking in the kitchen with newer granite countertops, newer backsplash, and newer canned lighting throughout. Fresh paint on walls and trim adds a crisp, clean feel. Recent upgrades include newer mechanicals, a concrete driveway, a fully fenced yard, and an attached generator for added peace of mind. The in-ground sprinkler system, complete with booster pumps, keeps your yard lush and green. Car enthusiasts and hobbyists will love the massive 40' x 20' four-car garage with an 8' door, plus an additional 8' x 12' shed for extra storage. The home is located in an unincorporated area, offering added flexibility and fewer restrictions. Basement includes a transferable warranty for Permaseal. Don't miss this move-in ready gem that blends charm, comfort, and convenience in one perfect package!
Zillow last checked: 8 hours ago
Listing updated: August 03, 2025 at 01:59am
Listing courtesy of:
Chrissy Newbold 847-204-2780,
RE/MAX Connections II,
Bryan Newbold 815-861-6426,
RE/MAX Connections II
Bought with:
Dana Anest
GMC Realty LTD
Source: MRED as distributed by MLS GRID,MLS#: 12371772
Facts & features
Interior
Bedrooms & bathrooms
- Bedrooms: 3
- Bathrooms: 2
- Full bathrooms: 2
Primary bedroom
- Features: Flooring (Carpet)
- Level: Main
- Area: 176 Square Feet
- Dimensions: 16X11
Bedroom 2
- Features: Flooring (Carpet)
- Level: Main
- Area: 180 Square Feet
- Dimensions: 15X12
Bedroom 3
- Features: Flooring (Wood Laminate)
- Level: Basement
- Area: 195 Square Feet
- Dimensions: 15X13
Dining room
- Features: Flooring (Hardwood)
- Level: Main
- Area: 120 Square Feet
- Dimensions: 10X12
Family room
- Features: Flooring (Wood Laminate)
- Level: Basement
- Area: 625 Square Feet
- Dimensions: 25X25
Kitchen
- Features: Kitchen (Eating Area-Table Space, Granite Counters), Flooring (Ceramic Tile)
- Level: Main
- Area: 192 Square Feet
- Dimensions: 16X12
Laundry
- Features: Flooring (Other)
- Level: Basement
- Area: 180 Square Feet
- Dimensions: 15X12
Living room
- Features: Flooring (Hardwood), Window Treatments (Bay Window(s))
- Level: Main
- Area: 304 Square Feet
- Dimensions: 19X16
Heating
- Natural Gas
Cooling
- Central Air
Appliances
- Included: Range, Microwave, Dishwasher, Refrigerator, Washer, Dryer, Water Softener Owned
Features
- Windows: Screens
- Basement: Finished,Rec/Family Area,Full
Interior area
- Total structure area: 2,276
- Total interior livable area: 1,176 sqft
- Finished area below ground: 1,100
Property
Parking
- Total spaces: 4
- Parking features: Concrete, Garage Door Opener, Tandem, Garage, On Site, Garage Owned, Detached
- Garage spaces: 4
- Has uncovered spaces: Yes
Accessibility
- Accessibility features: No Disability Access
Features
- Stories: 1
- Patio & porch: Patio
- Fencing: Fenced
Lot
- Features: Landscaped
Details
- Additional structures: Shed(s)
- Parcel number: 0320311007
- Special conditions: None
Construction
Type & style
- Home type: SingleFamily
- Architectural style: Ranch
- Property subtype: Single Family Residence
Materials
- Brick
- Roof: Asphalt
Condition
- New construction: No
- Year built: 1957
Utilities & green energy
- Sewer: Septic Tank
- Water: Shared Well
Community & neighborhood
Location
- Region: Addison
Other
Other facts
- Listing terms: Other
- Ownership: Fee Simple
Price history
| Date | Event | Price |
|---|---|---|
| 8/1/2025 | Sold | $430,000+3.6%$366/sqft |
Source: | ||
| 6/15/2025 | Contingent | $415,000$353/sqft |
Source: | ||
| 6/12/2025 | Listed for sale | $415,000+184.2%$353/sqft |
Source: | ||
| 3/10/1999 | Sold | $146,000+44.6%$124/sqft |
Source: Public Record Report a problem | ||
| 10/16/1995 | Sold | $101,000$86/sqft |
Source: Public Record Report a problem | ||
Public tax history
| Year | Property taxes | Tax assessment |
|---|---|---|
| 2024 | $4,911 +5.2% | $89,776 +8.8% |
| 2023 | $4,669 +0.6% | $82,530 +2.5% |
| 2022 | $4,642 +4.8% | $80,490 +4.4% |
Find assessor info on the county website
Neighborhood: 60101
Nearby schools
GreatSchools rating
- 5/10Wesley Elementary SchoolGrades: K-5Distance: 0.3 mi
- 6/10Indian Trail Jr High SchoolGrades: 6-8Distance: 0.6 mi
- 8/10Addison Trail High SchoolGrades: 9-12Distance: 0.6 mi
Schools provided by the listing agent
- Elementary: Wesley Elementary School
- Middle: Indian Trail Junior High School
- High: Addison Trail High School
- District: 4
Source: MRED as distributed by MLS GRID. This data may not be complete. We recommend contacting the local school district to confirm school assignments for this home.
Get a cash offer in 3 minutes
Find out how much your home could sell for in as little as 3 minutes with a no-obligation cash offer.
Estimated market value$437,600
Get a cash offer in 3 minutes
Find out how much your home could sell for in as little as 3 minutes with a no-obligation cash offer.
Estimated market value
$437,600
