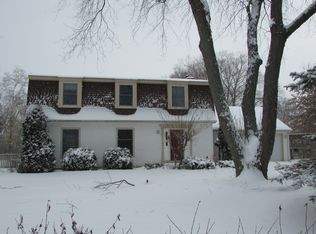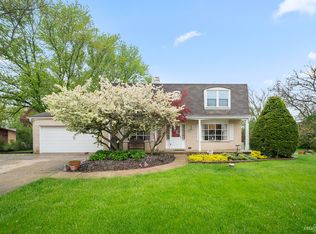Closed
$465,000
4N671 Petersdorf Rd, West Chicago, IL 60185
4beds
1,888sqft
Single Family Residence
Built in 1966
1 Acres Lot
$473,500 Zestimate®
$246/sqft
$3,740 Estimated rent
Home value
$473,500
$431,000 - $516,000
$3,740/mo
Zestimate® history
Loading...
Owner options
Explore your selling options
What's special
Welcome to 4N671 Petersdorf Road, where charm meets functionality on a sprawling one-acre lot! This lovingly maintained home offers a fabulous opportunity for those seeking space and comfort in a picturesque setting. With 1,888 square feet of living space, it features a unique floor plan with a total of four bedrooms-two conveniently located on the first floor and two on the second floor. The heart of this home is its welcoming living areas, beautifully complemented by three full bathrooms to accommodate the needs of a growing household or visitors. A standout feature is the walk-out basement, perfect for entertaining or relaxation. It boasts a masonry fireplace, a wet bar for hosting gatherings, franklin stove, a dedicated laundry area, tons of storage, and easy access to the expansive backyard and glistening above ground pool which makes it an ideal space for both indoor and outdoor activities. Car enthusiasts and hobbyists alike will appreciate the spacious three-car garage and the oversized shed, perfect for storing all your toys and lawn equipment. The generous lot size offers plenty of room for outdoor enjoyment, whether you're looking to lounge in the pool, garden, play, or simply unwind in your own private oasis. This property is more than just a house-it's a place to create lasting memories. Don't miss the chance to make this home yours!
Zillow last checked: 8 hours ago
Listing updated: August 04, 2025 at 09:16am
Listing courtesy of:
Renee Hughes 630-292-8147,
Compass,
Carrie Morris 630-207-5538,
Compass
Bought with:
Richard Nudo
Roppolo Realty, Inc.
Source: MRED as distributed by MLS GRID,MLS#: 12370921
Facts & features
Interior
Bedrooms & bathrooms
- Bedrooms: 4
- Bathrooms: 3
- Full bathrooms: 3
Primary bedroom
- Features: Flooring (Hardwood)
- Level: Second
- Area: 216 Square Feet
- Dimensions: 18X12
Bedroom 2
- Features: Flooring (Hardwood)
- Level: Second
- Area: 154 Square Feet
- Dimensions: 14X11
Bedroom 3
- Features: Flooring (Hardwood)
- Level: Main
- Area: 120 Square Feet
- Dimensions: 12X10
Bedroom 4
- Features: Flooring (Hardwood)
- Level: Main
- Area: 90 Square Feet
- Dimensions: 9X10
Bar entertainment
- Features: Flooring (Ceramic Tile)
- Level: Basement
- Area: 49 Square Feet
- Dimensions: 7X7
Dining room
- Features: Flooring (Hardwood)
- Level: Main
- Area: 100 Square Feet
- Dimensions: 10X10
Eating area
- Features: Flooring (Ceramic Tile)
- Level: Main
- Area: 60 Square Feet
- Dimensions: 6X10
Family room
- Features: Flooring (Ceramic Tile)
- Level: Basement
- Area: 690 Square Feet
- Dimensions: 30X23
Kitchen
- Features: Kitchen (Eating Area-Table Space), Flooring (Ceramic Tile)
- Level: Main
- Area: 90 Square Feet
- Dimensions: 9X10
Laundry
- Features: Flooring (Ceramic Tile)
- Level: Basement
- Area: 132 Square Feet
- Dimensions: 12X11
Living room
- Features: Flooring (Carpet)
- Level: Main
- Area: 247 Square Feet
- Dimensions: 19X13
Storage
- Level: Basement
- Area: 144 Square Feet
- Dimensions: 12X12
Heating
- Natural Gas
Cooling
- Central Air
Appliances
- Included: Range, Microwave, Dishwasher, Refrigerator, Washer, Dryer
- Laundry: In Unit
Features
- Wet Bar, 1st Floor Bedroom, 1st Floor Full Bath
- Basement: Partially Finished,Exterior Entry,Full
- Number of fireplaces: 1
- Fireplace features: Gas Log, Family Room
Interior area
- Total structure area: 0
- Total interior livable area: 1,888 sqft
Property
Parking
- Total spaces: 3
- Parking features: Asphalt, Garage Door Opener, On Site, Garage Owned, Detached, Garage
- Garage spaces: 3
- Has uncovered spaces: Yes
Accessibility
- Accessibility features: No Disability Access
Features
- Stories: 2
- Patio & porch: Deck
- Exterior features: Other
- Pool features: Above Ground
Lot
- Size: 1.00 Acres
- Dimensions: 150X290
Details
- Additional structures: Shed(s)
- Parcel number: 0122200005
- Special conditions: None
Construction
Type & style
- Home type: SingleFamily
- Architectural style: Traditional
- Property subtype: Single Family Residence
Materials
- Brick, Frame
- Roof: Asphalt
Condition
- New construction: No
- Year built: 1966
- Major remodel year: 2009
Utilities & green energy
- Sewer: Septic Tank
- Water: Well
Community & neighborhood
Location
- Region: West Chicago
Other
Other facts
- Listing terms: Conventional
- Ownership: Fee Simple
Price history
| Date | Event | Price |
|---|---|---|
| 8/4/2025 | Sold | $465,000+1.1%$246/sqft |
Source: | ||
| 6/4/2025 | Contingent | $459,900$244/sqft |
Source: | ||
| 5/30/2025 | Listed for sale | $459,900+149.9%$244/sqft |
Source: | ||
| 6/30/1994 | Sold | $184,000$97/sqft |
Source: Public Record Report a problem | ||
Public tax history
| Year | Property taxes | Tax assessment |
|---|---|---|
| 2024 | $8,078 +9.8% | $130,302 +10.2% |
| 2023 | $7,360 +0.2% | $118,220 +7.6% |
| 2022 | $7,347 +3.2% | $109,870 +5.3% |
Find assessor info on the county website
Neighborhood: 60185
Nearby schools
GreatSchools rating
- NAHawk Hollow Elementary SchoolGrades: K-6Distance: 1.1 mi
- 7/10Eastview Middle SchoolGrades: 7-8Distance: 4.1 mi
- 7/10Bartlett High SchoolGrades: 9-12Distance: 0.6 mi
Schools provided by the listing agent
- Elementary: Hawk Hollow Elementary School
- Middle: East View Middle School
- High: Bartlett Elementary School
- District: 46
Source: MRED as distributed by MLS GRID. This data may not be complete. We recommend contacting the local school district to confirm school assignments for this home.

Get pre-qualified for a loan
At Zillow Home Loans, we can pre-qualify you in as little as 5 minutes with no impact to your credit score.An equal housing lender. NMLS #10287.

