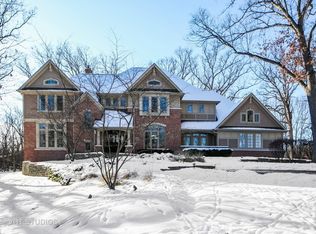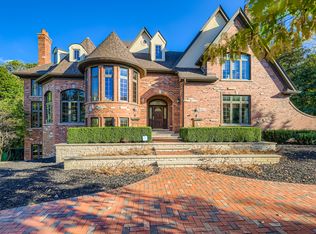Closed
$2,200,000
4N749 Old Farm Rd, St Charles, IL 60175
5beds
8,287sqft
Single Family Residence
Built in 1989
2.31 Acres Lot
$2,204,900 Zestimate®
$265/sqft
$6,869 Estimated rent
Home value
$2,204,900
$1.98M - $2.45M
$6,869/mo
Zestimate® history
Loading...
Owner options
Explore your selling options
What's special
This stunning Crane Road Estates home is the perfect blend of timeless elegance and exceptional design, offering three levels of luxuriously finished living space. The dramatic family room features soaring ceilings, a striking fireplace, expansive windows, and a custom bar-perfect for entertaining. The updated gourmet kitchen is a chef's dream, featuring quartz countertops, custom cabinetry, and a sunlit breakfast area enhanced by a see-through fireplace. The luxurious primary suite is a true retreat, featuring a private sitting room with a fireplace, his-and-hers walk-in closets, and a spa-inspired bath with serene pond views. Upstairs, you will find four generously sized bedrooms and beautifully updated bathrooms. The walkout lower level is a true entertainer's haven, complete with a theater room, expansive kitchenette, recreation area, wine cellar, exercise room, hobby space, and more. Set on 2.31 acres of beautifully landscaped grounds with an inground pool, large patio, and fire pit with breathtaking pond views, this home offers the perfect blend of sophistication, comfort, and privacy.
Zillow last checked: 8 hours ago
Listing updated: July 20, 2025 at 01:22am
Listing courtesy of:
Meg Whitted 630-388-8979,
Baird & Warner Fox Valley - Geneva
Bought with:
Tom Gancer, ABR,CSC,GRI,SFR
HomeSmart Connect LLC
Source: MRED as distributed by MLS GRID,MLS#: 12358656
Facts & features
Interior
Bedrooms & bathrooms
- Bedrooms: 5
- Bathrooms: 7
- Full bathrooms: 5
- 1/2 bathrooms: 2
Primary bedroom
- Features: Flooring (Carpet), Window Treatments (All), Bathroom (Full)
- Level: Main
- Area: 450 Square Feet
- Dimensions: 25X18
Bedroom 2
- Features: Flooring (Carpet), Window Treatments (Shades)
- Level: Second
- Area: 182 Square Feet
- Dimensions: 14X13
Bedroom 3
- Features: Flooring (Carpet), Window Treatments (Shades)
- Level: Second
- Area: 196 Square Feet
- Dimensions: 14X14
Bedroom 4
- Features: Flooring (Carpet), Window Treatments (Curtains/Drapes)
- Level: Second
- Area: 196 Square Feet
- Dimensions: 14X14
Bedroom 5
- Features: Flooring (Carpet), Window Treatments (Curtains/Drapes)
- Level: Second
- Area: 576 Square Feet
- Dimensions: 32X18
Bar entertainment
- Features: Flooring (Ceramic Tile)
- Level: Basement
- Area: 500 Square Feet
- Dimensions: 25X20
Dining room
- Features: Flooring (Hardwood), Window Treatments (All)
- Level: Main
- Area: 272 Square Feet
- Dimensions: 17X16
Exercise room
- Features: Flooring (Other)
- Level: Basement
- Area: 357 Square Feet
- Dimensions: 21X17
Family room
- Features: Flooring (Hardwood), Window Treatments (All)
- Level: Main
- Area: 525 Square Feet
- Dimensions: 25X21
Foyer
- Features: Flooring (Hardwood)
- Level: Main
- Area: 285 Square Feet
- Dimensions: 19X15
Kitchen
- Features: Kitchen (Eating Area-Table Space, Island, Updated Kitchen), Flooring (Hardwood), Window Treatments (All)
- Level: Main
- Area: 510 Square Feet
- Dimensions: 30X17
Laundry
- Features: Flooring (Hardwood), Window Treatments (All)
- Level: Main
- Area: 70 Square Feet
- Dimensions: 10X7
Living room
- Features: Flooring (Hardwood), Window Treatments (All)
- Level: Main
- Area: 240 Square Feet
- Dimensions: 16X15
Loft
- Features: Flooring (Carpet), Window Treatments (All)
- Level: Second
- Area: 225 Square Feet
- Dimensions: 15X15
Media room
- Features: Flooring (Carpet)
- Level: Basement
- Area: 320 Square Feet
- Dimensions: 20X16
Other
- Features: Flooring (Ceramic Tile)
- Level: Basement
- Area: 575 Square Feet
- Dimensions: 23X25
Sitting room
- Features: Flooring (Carpet), Window Treatments (All)
- Level: Main
- Area: 169 Square Feet
- Dimensions: 13X13
Other
- Features: Flooring (Ceramic Tile)
- Level: Basement
- Area: 96 Square Feet
- Dimensions: 12X8
Heating
- Forced Air, Geothermal
Cooling
- Geothermal
Appliances
- Included: Double Oven, Microwave, Dishwasher, High End Refrigerator, Washer, Dryer, Disposal, Wine Refrigerator, Cooktop, Multiple Water Heaters, Gas Water Heater
- Laundry: Main Level
Features
- Cathedral Ceiling(s), Dry Bar, Wet Bar, 1st Floor Bedroom
- Flooring: Hardwood
- Basement: Finished,Full
- Number of fireplaces: 4
- Fireplace features: Double Sided, Wood Burning, Gas Log, Family Room, Living Room, Master Bedroom, Kitchen
Interior area
- Total structure area: 0
- Total interior livable area: 8,287 sqft
Property
Parking
- Total spaces: 3
- Parking features: Brick Driveway, Garage Door Opener, On Site, Garage Owned, Attached, Garage
- Attached garage spaces: 3
- Has uncovered spaces: Yes
Accessibility
- Accessibility features: No Disability Access
Features
- Stories: 2
- Patio & porch: Deck, Patio
- Exterior features: Fire Pit, Lighting
- Pool features: In Ground
- Fencing: Fenced
- Has view: Yes
- View description: Water, Back of Property
- Water view: Water,Back of Property
- Waterfront features: Waterfront
Lot
- Size: 2.31 Acres
- Dimensions: 294X246X386X274
- Features: Mature Trees, Backs to Trees/Woods
Details
- Parcel number: 0921203002
- Special conditions: None
- Other equipment: Ceiling Fan(s), Sump Pump
Construction
Type & style
- Home type: SingleFamily
- Architectural style: Traditional
- Property subtype: Single Family Residence
Materials
- Brick, Cedar
- Foundation: Concrete Perimeter
- Roof: Asphalt
Condition
- New construction: No
- Year built: 1989
Utilities & green energy
- Electric: Circuit Breakers, 200+ Amp Service
- Sewer: Septic Tank
- Water: Well
Green energy
- Energy efficient items: Geothermal Heating/Cooling System
Community & neighborhood
Community
- Community features: Lake
Location
- Region: St Charles
- Subdivision: Crane Road Estates
HOA & financial
HOA
- Has HOA: Yes
- HOA fee: $3,481 annually
- Services included: Insurance, Other
Other
Other facts
- Listing terms: Conventional
- Ownership: Fee Simple
Price history
| Date | Event | Price |
|---|---|---|
| 7/18/2025 | Sold | $2,200,000+91.3%$265/sqft |
Source: | ||
| 6/15/2016 | Sold | $1,150,000-3.8%$139/sqft |
Source: | ||
| 5/17/2016 | Pending sale | $1,195,000$144/sqft |
Source: Coldwell Banker Residential Brokerage - St Charles #09114762 Report a problem | ||
| 1/12/2016 | Listed for sale | $1,195,000-13.1%$144/sqft |
Source: Coldwell Banker Residential Brokerage - St Charles #09114762 Report a problem | ||
| 8/17/2015 | Listing removed | $1,375,000$166/sqft |
Source: RE/MAX Excels #08705395 Report a problem | ||
Public tax history
| Year | Property taxes | Tax assessment |
|---|---|---|
| 2024 | $30,005 +4.2% | $413,039 +11.7% |
| 2023 | $28,790 +4.4% | $369,676 +3% |
| 2022 | $27,564 +4.6% | $358,805 +4.9% |
Find assessor info on the county website
Neighborhood: 60175
Nearby schools
GreatSchools rating
- 9/10Wild Rose Elementary SchoolGrades: K-5Distance: 1 mi
- 9/10Thompson Middle SchoolGrades: 6-8Distance: 1.8 mi
- 8/10St Charles North High SchoolGrades: 9-12Distance: 0.8 mi
Schools provided by the listing agent
- Elementary: Wild Rose Elementary School
- Middle: Thompson Middle School
- High: St Charles North High School
- District: 303
Source: MRED as distributed by MLS GRID. This data may not be complete. We recommend contacting the local school district to confirm school assignments for this home.
Get a cash offer in 3 minutes
Find out how much your home could sell for in as little as 3 minutes with a no-obligation cash offer.
Estimated market value$2,204,900
Get a cash offer in 3 minutes
Find out how much your home could sell for in as little as 3 minutes with a no-obligation cash offer.
Estimated market value
$2,204,900

